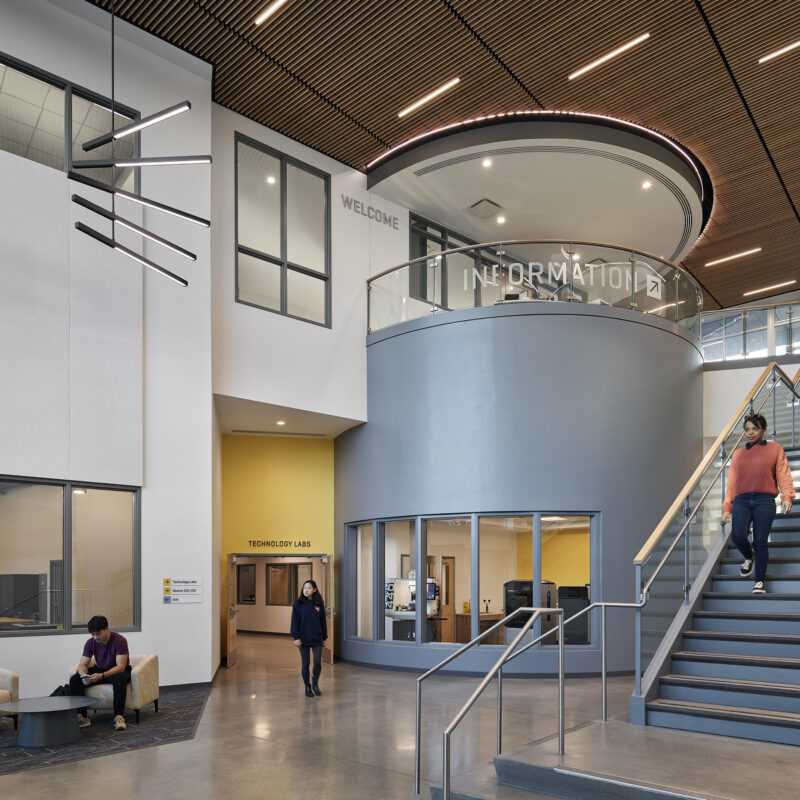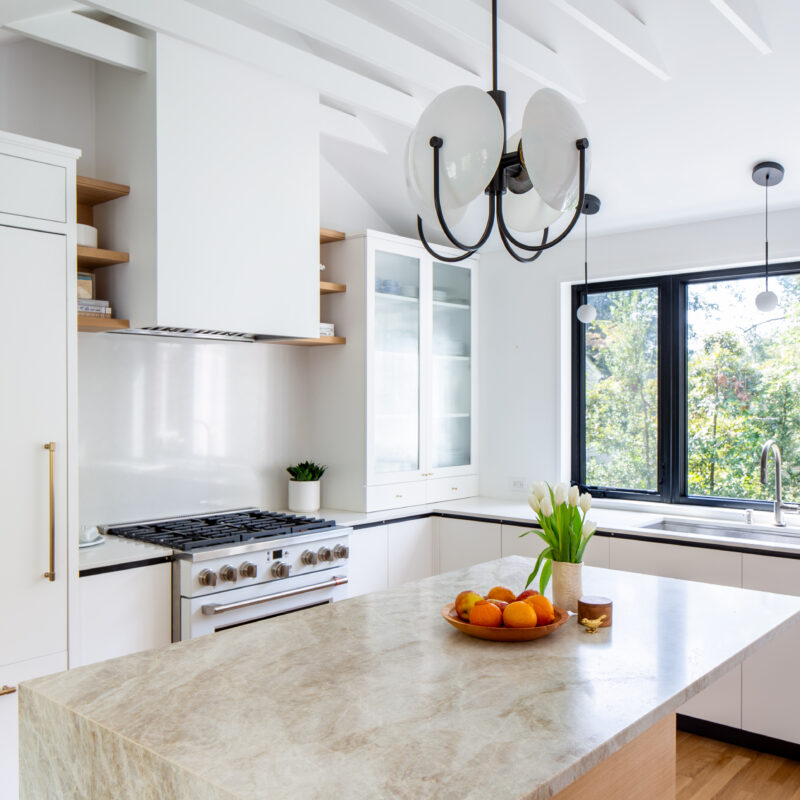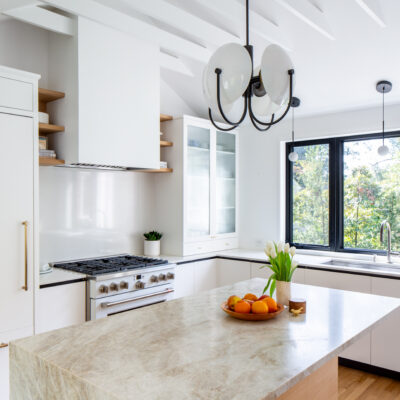When the kids leave home, what are the choices: Rent out the basement? Move? Retire to a warmer climate? Sean and Gineane Stalfort rejected all those options. “We thought about downsizing,” says Gineane. “But we do a lot of entertaining, we host family holidays, and we wanted to have our sons come back here.”
The couple loved their hilltop site in Blue Springs Farm, west of Charlottesville—their three sons all attend UVA, and the family is big Hoos sports fans and active in the Charlottesville community. So in 2017 the Stalforts decided to renovate the home where they had raised their family.
At least, that was the plan.
They asked architect Roger Birle of DPG Architects to design a more open, contemporary home where they could host social events, family gatherings, their sons’ college activities, and eventually their sons’ families. But the architects found serious—and expensive—structural issues with the existing house, built in the 1990s. So the Stalforts chose to raze it, and build a completely new house on the site.

“Once they had made that decision,” recalls Birle, “the design of the new home could be much more cohesive.” Or, as Gineane says, “a million good things were possible.”
Among those good things: re-orienting the house to take advantage of the spectacular views, laying out a new drive up the hillside, and creating an outdoor courtyard with a dining area and fireplace, saltwater pool, and freestanding “party barn” all connected by loggias.
Birle describes the design as a modern interpretation of the Georgian architecture that’s part of Virginia’s heritage: a central door/hallway through the house, with four major rooms/areas on each side. “The Stalforts didn’t want a [traditional] brick house,” he says, “and we didn’t want to design a [ultramodern] white house with a shiny roof.”

The resulting house has the massing of a Georgian building—a two-story center block with one-story wings on either side. But its sand-colored stucco exterior, steeply pitched synthetic slate roof, and multitude of large windows make the 14,000-square-foot house look contemporary, open, and compact at the same time.
Inside, the marriage of formal layout and contemporary style helps make the house both spacious and human-scale. The center hall forms one strong axis, from the entry through to the living room, while the cross-hall that leads to the master suite on the right and the kitchen/family dining area to the left helps both define the spaces and connect them.
Birle used openings and windows to create visual axes through the house as well. In the foyer, a floating stair passing up along a two-story window leads the eye upward. Ahead, a wall of windows in the living area draws you into the space and then out towards the dramatic mountain views (and literally out, to several seating areas on the covered porch). A see-through fireplace serves as a partial wall to both separate and link the living room and kitchen.

This “kitchen” typifies the Stalforts’ lifestyle. The cooking/food preparation area is a large island parallel to the countertop and cabinets along the south wall. In the center is a casual family dining space (the formal dining room is across the hall, just off the foyer). Then there’s a seating area, complete with wet bar, for anyone hanging out while Gineane is cooking. Several doors open on the outdoor dining area, fireplace, and pool—more room to socialize. “Our first Thanksgiving here,” she recalls, “we had 23 people, and this space worked beautifully.”
The first floor also has home offices for Sean and Gineane, and a mudroom complete with washer and dryer, lots of cubbies, and a dog door. Upstairs are four bedrooms, each with its own bath; downstairs are the play spaces—gym, home movie theater, rec room with a golf simulator—as well as a wine closet and the shelf-lined storage room every home has to have.

Then there are the personal “want-to-haves” possible in a custom home. The master suite’s bathroom has two cabinet sinks, a stall shower and a steam room with shower, a soaking tub, and killer views. The room-sized closet/dressing room for two has three walls of floor-to-ceiling hanging space, built-in drawers, and storage.
Truly one-of-a-kind is the closet/tunnel/hideout—complete with toss pillows and stuffed animals—behind the wall of the lower floor stairwell. This space was salvaged from their old house, where the Stalfort boys grew up, and re-installed exactly as it was…waiting for the grandkids.
Gineane has happily taken on the role of interior designer. She chose steel gray for the walls throughout the house; using a darker neutral keeps the light streaming through so many windows from bouncing around too much, and having one continuous color helps the spaces flow.

But all gray can be too…neutral, so Gineane added sparkle by using a silver-and-gilt theme throughout: wall décor, light fixtures, upholstery, even the place settings in the formal dining room. A wall of small mirrored tiles surrounds the kitchen’s large south-facing window; the first-floor powder room combines silver textured wallpaper with a marble-and-gold chevron-pattern tiled floor. The striking silver-and-gold foyer chandelier was custom-made by Ilanel, an Australian firm, based on one of its models Gineane saw on Pinterest. “I love lights,” she says.
The Stalforts have been in their new home almost a year, and it’s still a work in progress. Gineane is almost finished decorating the party barn—a combination game room/sports bar for adults, similar in design and décor to the main house. They plan to finish off the guest quarters above the garage, and build a casita next to the pool. But their beautiful new house is already the gathering place the Stalforts envisioned.
“That first year [once the house was finished], my sons would come home with their friends,” Gineane says. “I’d wake up in the morning and there would be four cars parked out back, and I’d think, ‘My plan is working!’”






