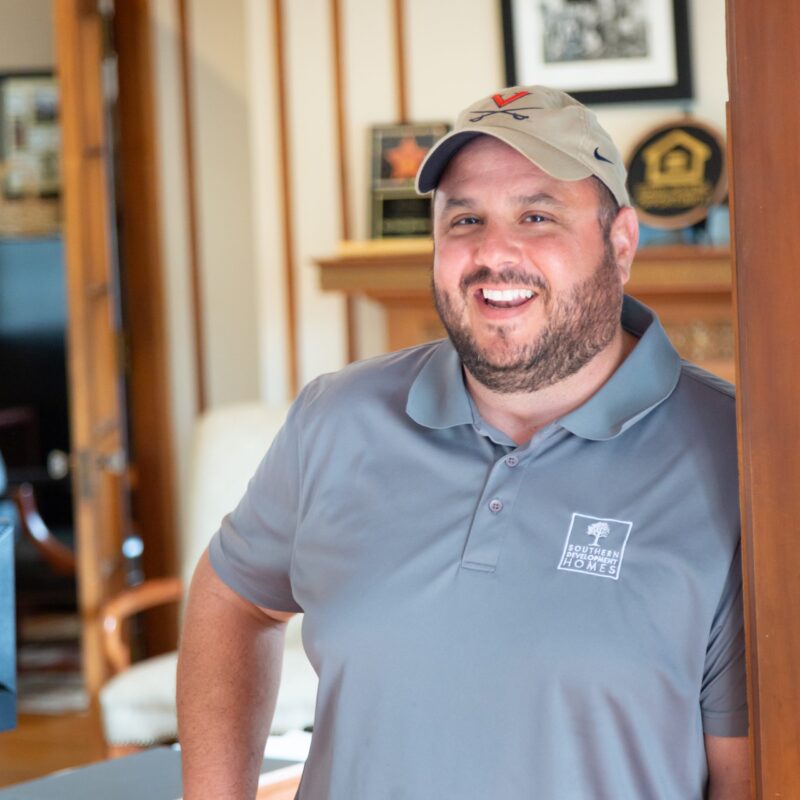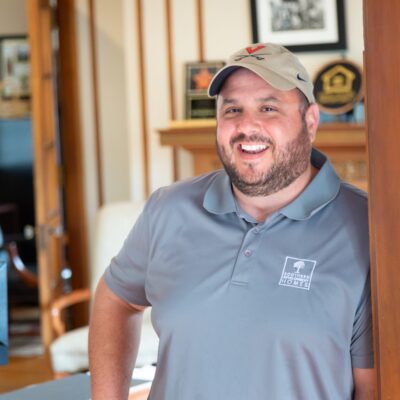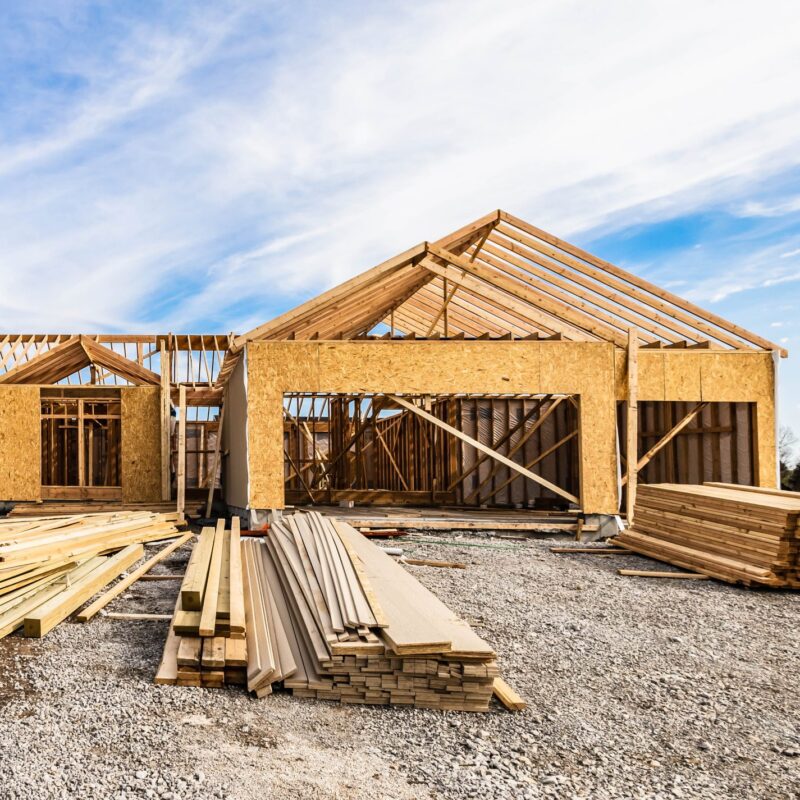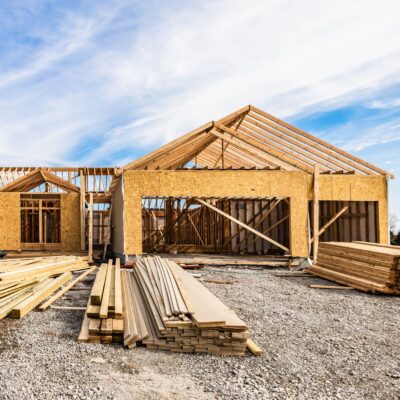When a faithful client approached Rob Johnson at Green Mountain Construction about a kitchen renovation, he knew the project could be special. The homeowners had upgraded the space from contractor grade when they moved into the Forest Lakes home around 2001, but they wanted to kick the kitchen up a notch.
The homeowners were avid cooks, Johnson says, so he and his team worked backward from the Wolf range, griddle, and hood they selected as a centerpiece. The stove, which Green Mountain transitioned from electric to gas, was positioned on the kitchen side of an island composed of buttermilk quartz, a material used for the room’s countertops. “These ranges and hoods…have gotten to be so expensive, and the function and finish level then dictates the overarching palette of the rest of the project,” Johnson says.

Two project goals were to overcome space constraints and allow more light into the homeowners’ kitchen. So Johnson and his team bumped out an alcove to the island’s right-hand side and placed the sink—large, stainless steel, farmhouse style—under a new five-panel garden window.
“They really enjoy where they are and spent a lot of time, money, and effort on many projects, especially in the backyard,” Johnson says. Having completed the outdoor projects as well, Johnson and Green Mountain were uniquely positioned to let the new kitchen flow from interior to exterior.
The new sink arrangement also yielded more seating around the kitchen island, and storage throughout. And where the old storage was largely composed of static cabinets, the new space features more drawers and pull-out cabinets—all with soft-close technology.
Across from the homeowners’ new range and hood are more open countertops and a prep sink positioned beneath translucent display shelving.
The style of the upgraded kitchen is firmly contemporary—crisp, with everything having a place. The homeowners wanted wide, roomy cooking areas and room for guests to interact with those working in the kitchen. Green Mountain installed dark-stained, modern cabinets and a column-style refrigerator to integrate seamlessly with the wood. To the left of the fridge is a dual-oven bank.
Johnson says the Forest Lakes homeowners’ focus on high-end appliances and use of quartz are both on-trend. “Quartz is still very, very popular,” he says. “In contemporary kitchens, people want the more monochromatic, uniform surfaces, not as much the wavy stones with accents.”
To cap the reno, Green Mountain transformed a laundry room just off the kitchen into a pantry. The small room also got the clean, modern treatment, with black granite countertops and cabinets with simple facing geometries. Only a gray cabinet stain sets the room apart from the main kitchen and gives it a distinct feel.
“[Rob] should probably just build us a new house at this point, but we like this one,” says the homeowner.






