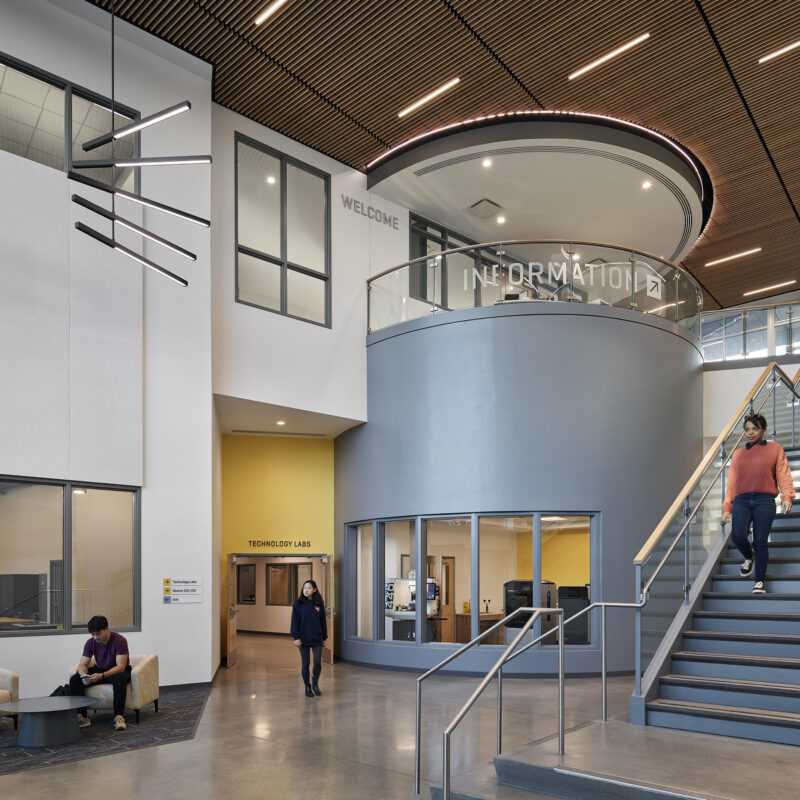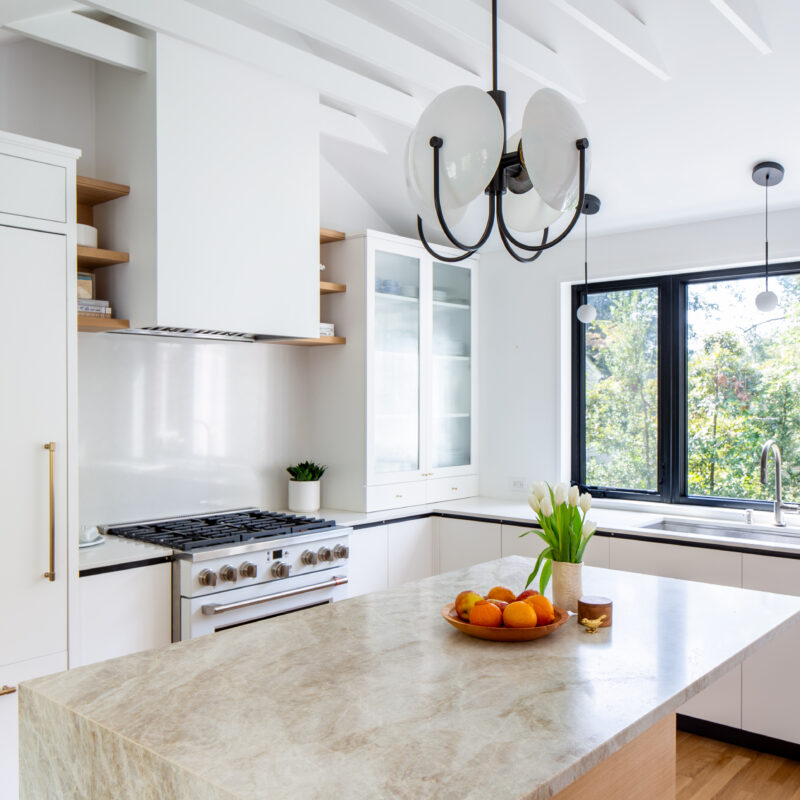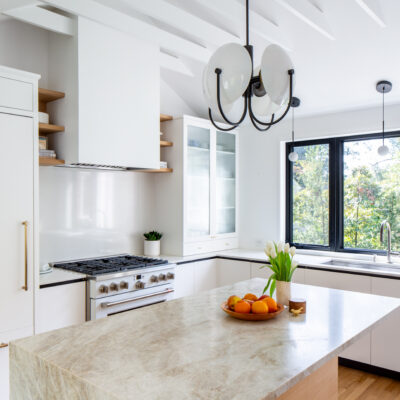Leslie and Rich Hock, a real estate agent and commercial pilot, respectively, live the way many of us can only dream of. In the garage beside their home at Eagle’s Nest Airpark, in Waynesboro, they stow their Beechcraft Bonanza, a single-engine four-seater. When they want to visit their daughter, they wing down to Austin, Texas. If Rich is craving crab cakes, he straps in for a round-trip to the Chesapeake Bay, picking up the goods from his favorite seafood restaurant, in Deltaville, Virginia. “The joke is, ‘Oh, the $200 crab cake,’” Leslie says.

The co-owner often works at the large new kitchen island, taking in the views. Photo: Stephen Barling
Life has been like this for the Hocks ever since they moved to the fly-in, fly-out community in 2001. But over time, they realized, they weren’t taking full advantage of the location of their home.
“We have 180-degree mountain views of the Blue Ridge, with the aviation activity in the foreground,” Leslie says. “If you’re an aviator, or you’re just into planes, it’s pretty cool.”
To improve these views—and make their home more comfortable and contemporary—they called on sister-and-brother design team Candace and Michael DeLoach, who have studios in Charlottesville and New York City, and Westhills Co. Builders, the local contractor that had built the house.
Candace DeLoach describes the original design as “all chopped up.”
“It was a very complicated layout with a lot of odd angles,” Michael DeLoach says. “We just felt like we wanted to clean up the space—make it feel more cohesive.”
“There was a screened-in porch in the back that had the best views, and I wanted to make the best use of that space,” Leslie Hock says. She adds that she also wanted better views from the kitchen, as well as an island there “where I could sit and work, and have a glass of wine when my work is done.”
The new vision came together quickly. The DeLoaches started designing in the fall of 2017, made a few adjustments before construction began, and the project wrapped in June 2018.
Today, the Hocks have a much-improved screened-in porch, which offers expansive views and clean construction, using 6-by-6-inch beams. The DeLoaches opted for natural materials, including cowhide and rattan. Glass subway tile, sourced from Artistic Tile, in New York, brightens up the kitchen. And the all-important island—now nine feet long—has a unique granite top from Albemarle Countertop Co.
“Leslie was very excited when we found this stone,” Michael says. “The finishing process is called leathering—it looks like a weathered piece of stone that was just carved out of the mountain.”
The Hocks now have the home they really wanted—even if they couldn’t fully envision it when the renovation started. Although Leslie has a new office, she confesses that she doesn’t use it often, opting instead to sit in the kitchen and work, her laptop propped on the island and the beautiful views spreading out in front of her.






