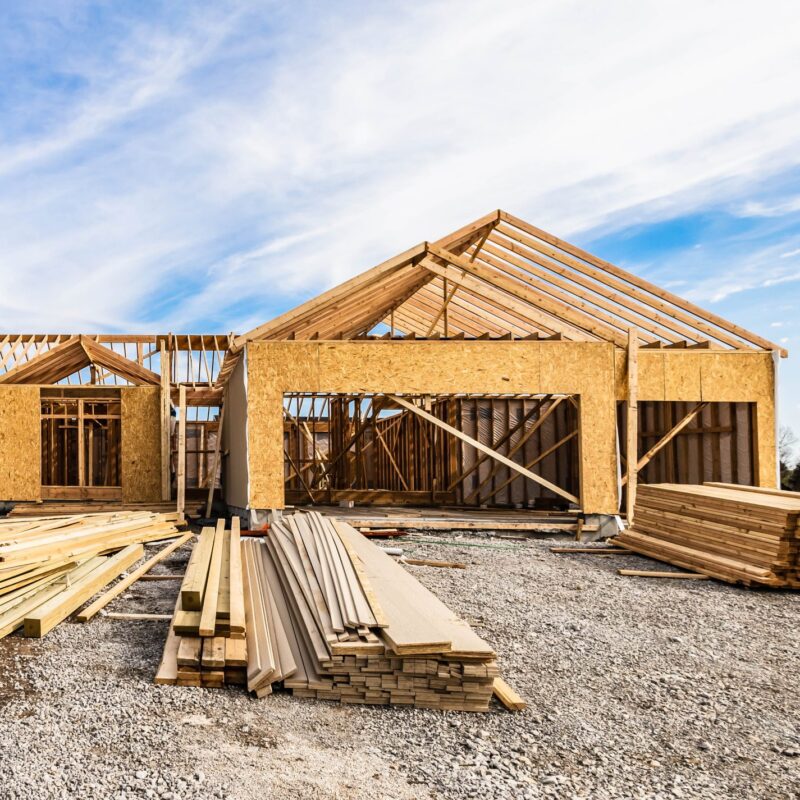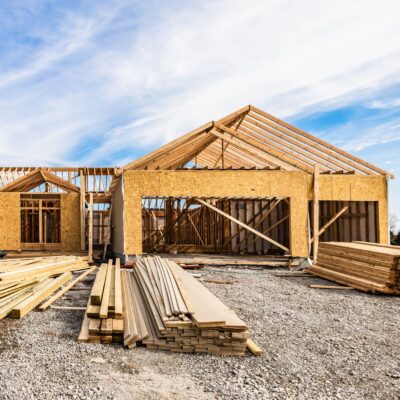An interesting housing experiment called Lochlyn Hill is taking shape about two miles east of the Downtown Mall, on the Charlottesville-Albemarle line by Pen Park. Five custom builders currently have a stake in the development, which the promotional material is careful to describe as a neighborhood or community. The architectural portfolio includes country-style homes with wraparound porches, stuccoed boxes with a contemporary Southwestern feel (think Las Vegas or Phoenix), tidy clapboard structures in the Craftsman tradition, bungalows, and contemporary rowhouses.

On the first floor, large windows, exposed beams, and plenty of reclaimed wood create a bright space with an urban farmhouse feel. Photo: John Hancock Productions
The answer to whether this rather tightly bunched collection constitutes a pleasing mélange or a dog’s breakfast is in the eye of the beholder, and only time will tell whether the development ultimately functions as a neighborhood or community. Regardless, whoever lives there will pay handsomely for the privilege, from $420,000 to $834,000 as of mid-April.
Falling roughly in the middle of that range are six townhomes by Charlottesville’s Stony Point Design Build. Standing in an east-facing row, the residences have oversized windows overlooking much of the development, which, when complete, will include 210 homes. The unit I toured is impressively appointed, with reclaimed oak floors, a kitchen with a Wolf range and high-end Kitchenaid appliances, a two-car garage opening directly into a big mudroom, a full-sized elevator, and a master suite with rolling barn doors concealing a large bathroom with heated stone floors. George and Jane Jetson would be comfortable in this high-tech nest. Imagine you are falling asleep in your king-size bed, and you have to get up early the next day. “Alexa, turn on the shower at 6:30am set to 99 degrees,” you command. Rest easy—the water will be running and waiting for you in the morning.
The unit is highly efficient, with a HERS (Home Energy Rating System) rating of 55; by comparison, a standard new home that meets code would score 100. Solid, tight construction contributes to the townhome’s efficiency, as does the design. The open-riser staircase forms an interior shaft, above which a skylight can be opened, promoting thermal air circulation throughout the house—like the home prices in Charlottesville, hot air rises.

The open stairwell and a skylight that cranks open enhance air circulation throughout the townhome. Photo: John Hancock Productions
While there are many things to recommend this dwelling, the third floor trumps them all. Perched high like an osprey’s nest, the room is the inverse of a man cave, although it does have a gas fireplace, enough space for a small fridge to chill beverages, a big wall-mounted TV, and easy access to an outdoor deck for searing meat on the grill. Tall glass doors fold back, the vertical panes stacking like playing cards and disappearing from sight. Framed by the open doorway, the expansive sky and mountains in the east present a mesmerizing view. If you sit on the couch against the west wall and take in the scene, no other house is within sight.
But what do you call the assemblage of closely packed houses, streets, and greenspace below? Is it a development, community, or neighborhood? Do you care?
Maybe it’s just time to close the thesaurus, ignore the marketing lingo, and take a deep breath.
Caption 1: The third floor consists of a cozy living room with a fireplace and an expansive deck for entertaining and enjoying the mountain views.
Caption 2: On the first floor, large windows, exposed beams, and plenty of reclaimed wood create a bright space with an urban farmhouse feel.
Caption 3: With lights glowing in its recessed base, the kitchen island appears to be floating above the floor.
Photo credits (all): John Hancock Productions





