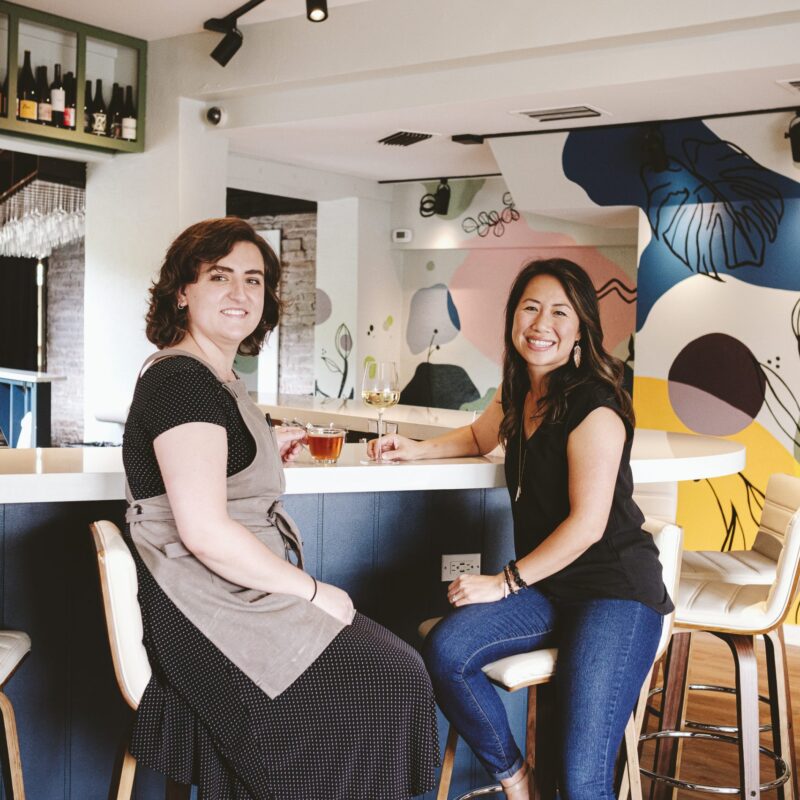Rob and Amylynn Johnson bought a Cape Cod on a quiet Albemarle street in 2012, knowing they’d give it a major renovation at some point. Not only was it not quite the house they wanted, but Rob is the owner of Green Mountain Construction, and the couple aren’t the type to shy away from a house project. “We’ve made a habit of remodeling,” he says.
At this point, the house might be hard to recognize for someone who knew it before. It now has a full second floor, plus a major addition on the back: master suite upstairs, living room downstairs, and patio beneath. The renovation has changed up the parking, the entryways, the deck, the guest rooms, and many other features, boosting square footage and bringing the house forward style-wise. But the very first phase happened in the most important room of all—the kitchen.
“We doubled the size of the kitchen or more,” says Johnson. Previously, the kitchen was a cramped galley-style space. “It didn’t suit our needs,” says Johnson; the family has two kids and wanted a space that could serve them communally rather than isolating the cooks. The renovation took over the former, separate dining space and added it to the kitchen, and the most recent phase connected the kitchen with a sunny rear living area. “We wanted more light-filled areas to hang out,” says Johnson.
A fireplace that used to be part of the living room is now in the kitchen, with cozy seating nearby, and it got spruced up with a coat of paint, a refinished mantel, and a new soapstone hearth. There’s also a dining spot in this large space, sporting an unusual light fixture from Pottery Barn.
But, Johnson says, everybody eats at the counter: a curved mahogany bartop fitted with stools, wrapping around two sides of the U-shaped island that anchors the whole space. “The curve in the wood created a soft touch and some flow,” Johnson says. “Two people can be in the middle, working on both sides.”

The first phase of the homeowners’ multi-room renovation doubled the size of the original galley-style kitchen, with room for a more functional U-shaped island and a connection to the home’s rear living area. Photo: Virginia Hamrick
The kitchen is designed for convenience at every turn. There are two sinks, each with a garbage disposal; a special cabinet for the kids’ stuff that they can easily reach; and a raised dog food station that’s built into the end of a run of a cabinets.
White cabinets were custom-built by DD&T with beaded-inset doors, “a good clean look,” says Johnson. The upper cabinets are extra-deep at 15 inches. The cabinetmakers crafted a narrow pull-out to fit near the fridge, both to take up a few inches of extra space and to provide storage for grocery bags.
Contrasting with the mahogany bartop, the other countertops are gray granite. A diagonal-grid tile backsplash shimmers with metallic grays and whites, changing with the light. Like the rest of the first floor, the kitchen walls are painted a light gray.
High-end appliances include a Sub-Zero fridge and a Bosch dishwasher hidden behind a cabinet front. “We do a lot of baking, so we got an Aga stove with different ovens,” says Johnson. A barn door, opening to the mudroom, is made of mahogany to echo the bartop and stools.
The flooring in the kitchen may be original, but overall the room has been thoroughly refreshed and, Johnson says, is seeing plenty of use. “There are always kids coming and going,” he says. “Whenever people are here, they’re hanging out in the kitchen.”






