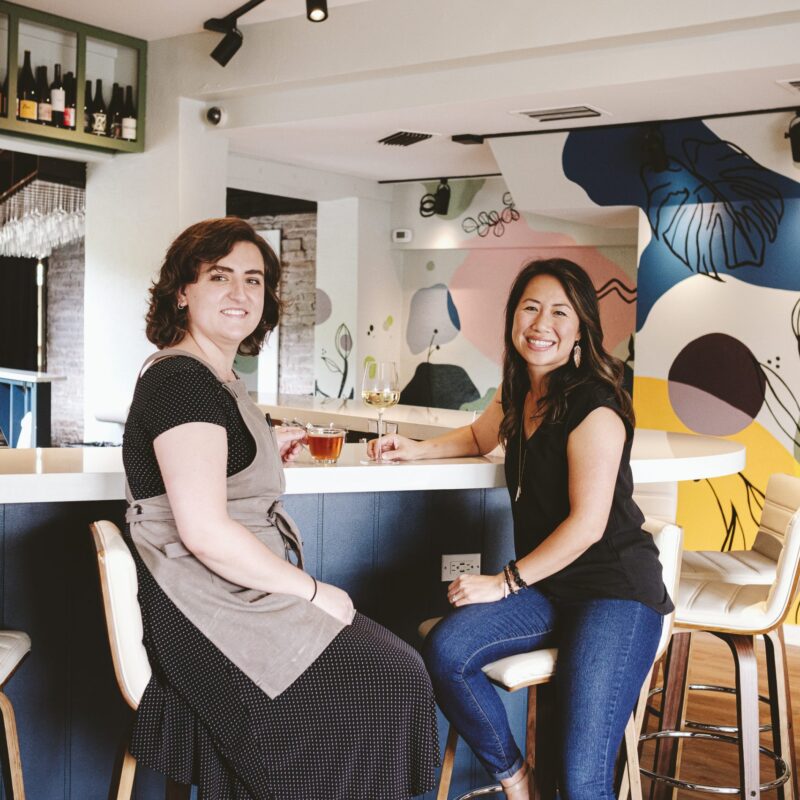It’s a sign of a Charlottesville that’s growing and changing. On a site on East High Street, where once stood two small single-family houses, architect and developer Richard Price is creating a cluster of modern buildings to provide “medium-density” working and living space. At the moment, much of the project is yet to be built—but one occupant, the design firm Convoy, is already working out of its new office in the most visible building of the Eleven:30 project.
“We had been looking for an office building to buy for almost five years,” says Convoy’s Tim McDaniels, “but we never could find something in our price point.” Previously, the company worked in the Terraces building downtown. “We wanted a place that was modern that we could upfit,” says CEO Matt Shadel.
When they spotted the Eleven:30 project—then still in the planning stages—they immediately liked the location on the East High Street corridor, and they were attracted to Price’s modern design, customizable to their needs. What sealed their interest was the fact that Price could easily increase the square footage of their office—by adding a basement level—and that they would also own a second-floor rental apartment to generate extra income.
“Convoy’s done a great job picking up on overall design cues,” says Price, praising his clients’ choices for interior finishes. “My design philosophy is low-key.” He had envisioned a clean, light-filled space, and Convoy especially liked his choice of natural-wood doors. “We built on that,” says Creative Director Matt Thomas, pointing out the light-hued engineered maple floor on the office’s main level.
The team needed closed-door offices for Shadel and McDaniels, who occupy the basement level along with a conference room. Upstairs, Thomas and two other designers share an open work area, which can potentially accommodate more workers in the future, along with a small kitchenette, an entryway and a production space. The look is simple and neutral, with Convoy’s design work providing color wherever it’s hung on the walls.
Convoy’s building faces the street and creates a visible presence for the company. Big north-facing windows provide perfect indirect lighting. Considering that the space was built to Convoy’s specifications, says Shadel, “We feel like we stumbled on an amazing opportunity.”
The missing middle
Richard Price, who previously developed sustainable housing in Charlottesville’s RiverBluff neighborhood, bought the Eleven:30 property three years ago, with an eye toward filling in what he calls “the missing middle” in local housing. Between single-family houses and large apartment buildings, he says, there’s a lack of medium-density housing.
Yet the site, on a mostly commercial corridor, “demanded mixed-use,” he says. He arrived at an eight-structure scheme that places office spaces near the street and shelters most residential units behind these. A central courtyard, with landscape design by Kennon Williams Landscape Studio, will serve all the future residents and workers.
Along with Convoy, condo residents have begun to move in to the two buildings completed under the project’s first phase. Price estimates that the remaining three phases will be complete within a year and a half.—EH








