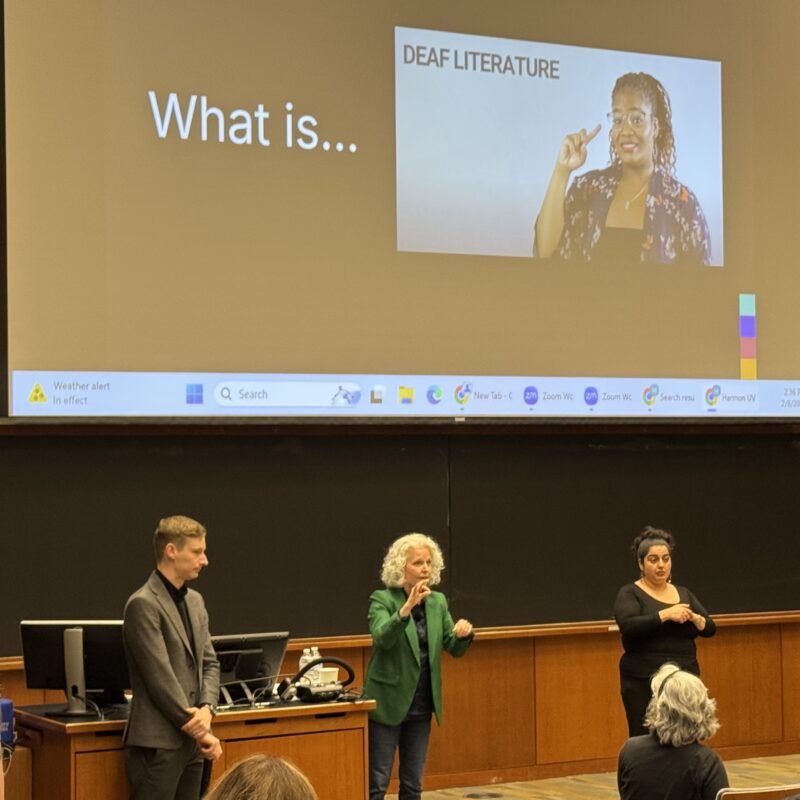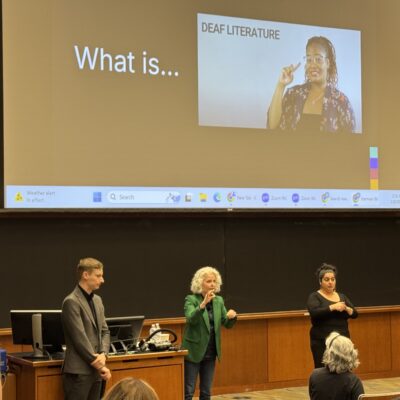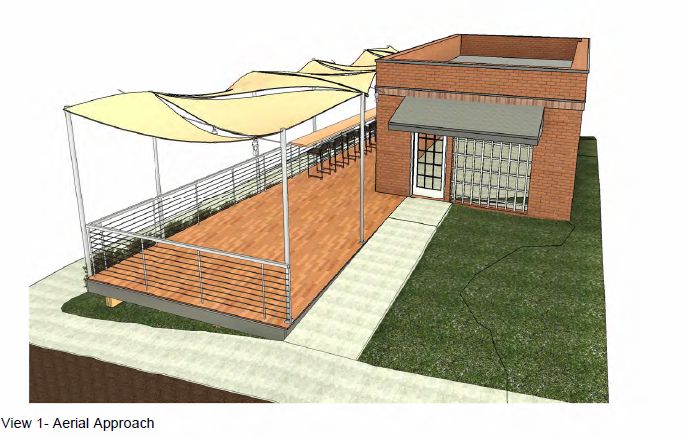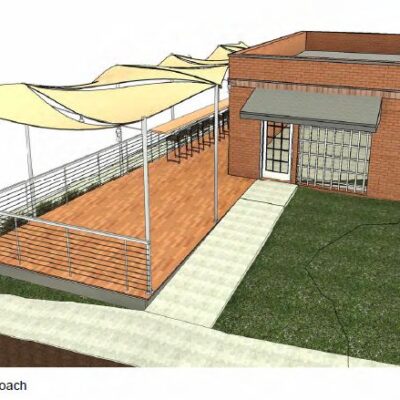As the University of Virginia continues to expand onto Ivy Road, its new buildings are creating a new urban fabric for the public institution’s footprint in Charlottesville. On December 5, a committee of the Board of Visitors reviewed a preliminary design for the proposed Center for the Arts, and recommended a smaller building.
“You’re dealing here with a welcoming site to the university,” said John Nau, chair of the Buildings and Grounds Committee.
The Center for the Arts would be located in the northeast corner of the Emmet/Ivy Corridor. As presented, the building would house the 1,200-seat Richard and Tessa Ader Performing Arts Center and serve as the new home of The Fralin Museum of Art and the Kluge-Ruhe Aboriginal Art Collection. The Department of Music would also move to the site, freeing up space for other UVA uses at Old Cabell Hall.
“The Center for the Arts will have an internal promenade on the ground floor that builds on the design guidelines of the previous buildings developed in the Emmet Ivy District,” said Gary McCluskie, an architect with the Toronto-based firm Diamond Schmitt, which has been hired to design the arts center.
Those buildings are the School of Data Science, the Virginia Guesthouse hotel, and the Karsh Institute of Democracy. One rendering shown to the Buildings and Grounds Committee depicted the possibility of films being screened on media walls above the entrance to the theater.
Nau expressed concern that those media screens might distract people at the busy intersection of Emmet Street, Ivy Road, and University Avenue.
“I have seen traffic come to a halt around sporting venues around the country that use these screens,” Nau said.
The project has an internal budget of $315 million. Nau and others questioned the scale and asked whether the center is something UVA really needs to build. Another committee member asked for updated financial projections to see if the center would provide revenue by attracting shows that currently don’t have an appropriate venue in the greater community.
While part of the funding for the center comes from a $50 million donation by the Aders, the bulk of the project might depend on a $200 million capital funding request made to Virginia Gov. Glenn Youngkin and the General Assembly. UVA’s Senior Vice President for Operations and State Government Relations Colette Sheehy said Richmond has already authorized pre-planning work as well as given the green light to proceed with design.
“That is normally a signal from them that they are going to support the construction,” Sheehy said.
UVA President Jim Ryan said the project has been in the works for a long time. The building’s large size is comparable to what’s being built nearby, he said, and the structure would hide the Lewis Mountain parking garage. Ryan also noted that moving The Fralin would allow that building to serve as a new entrance for the School of Architecture, which is currently tucked away from public sight.
“I don’t know if you’ve ever tried to get to the architecture school but if we wanted to create a secret spot for architecture, we succeeded,” Ryan said.
Earlier in the meeting, the committee also approved amending UVA’s Major Capital Plan to add $160 million for the construction of three residential buildings at the western end of the Emmet Ivy District. BOV member Bert Ellis was the lone vote against doing so because he said UVA needs to cut spending.






