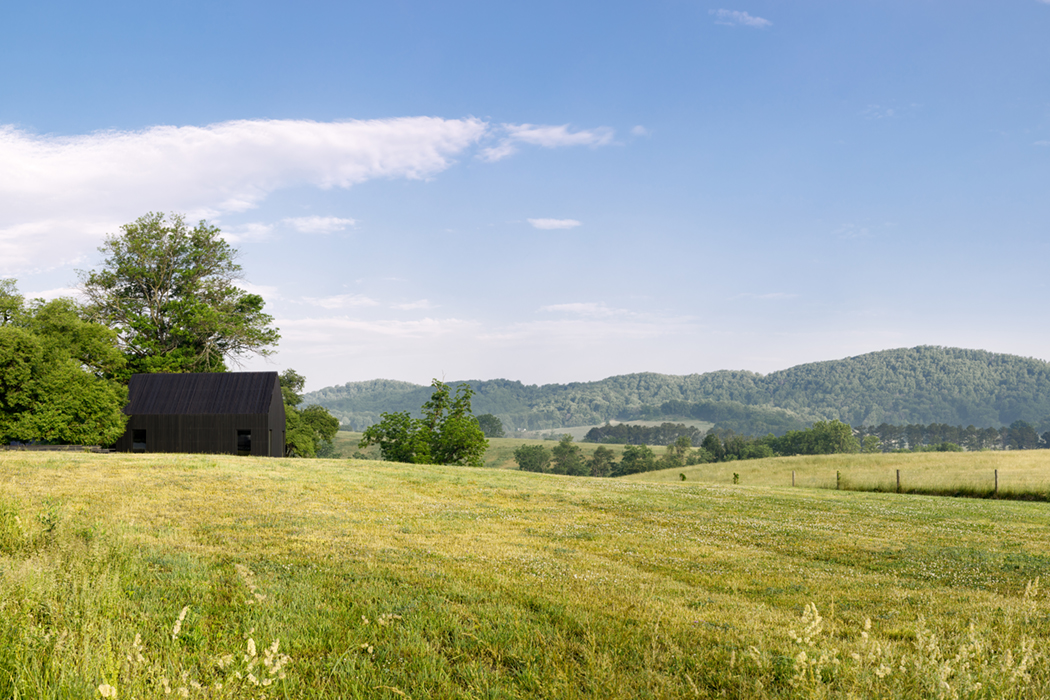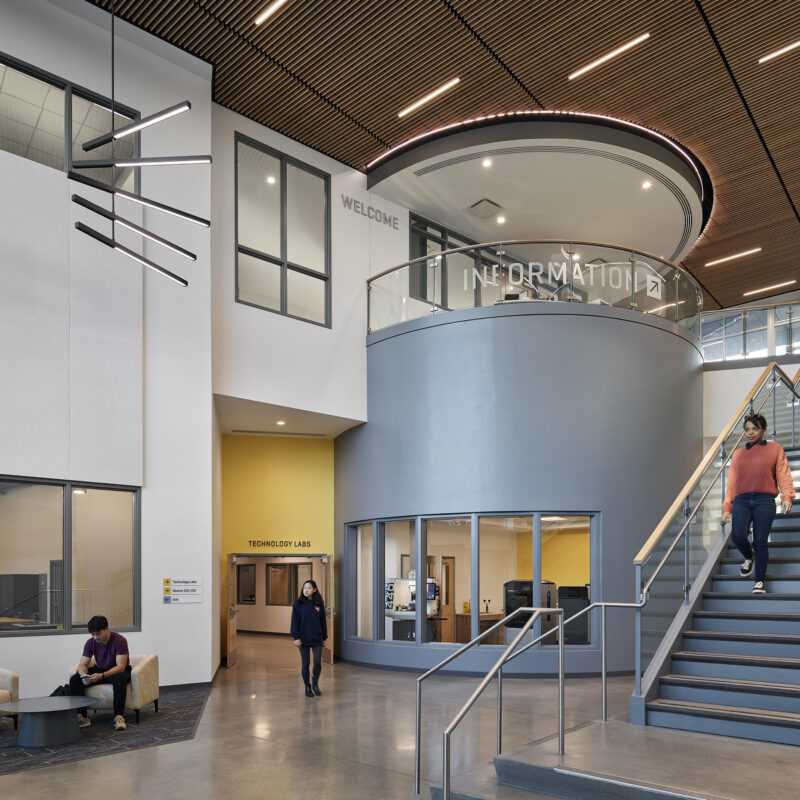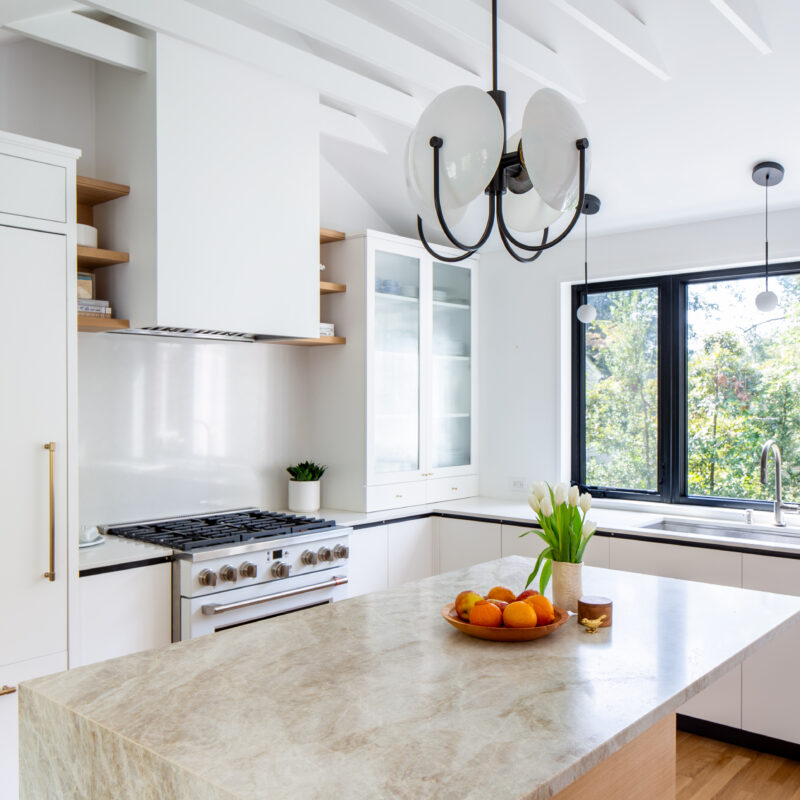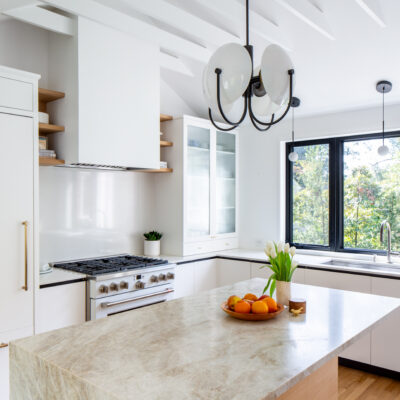You would think a black box the size of a large living room, set amid the rolling hills of Albemarle County would stick out like…well, a huge black box. But Ivy Levien’s studio, perched on a rise with a view towards the Blue Ridge, rides on the land like it’s always been there.
A year ago, the only building on the Leviens’ land at Bundoran Farm was a condemned log cabin, which they had restored after buying the site 10 years ago. During the pandemic, Ivy and her husband Jeffrey (who are also partners in real estate development—600 West Main is one of their projects) were happy to have an alternative to their Manhattan home. But after a few months, the one-bedroom cabin felt a little small; Ivy, who is also a professional multi-media artist (as Ivy Naté), says, “Even during COVID, I needed to work—it’s my living.” So the couple got Bushman Dreyfus Architects started on designing a new house—and a free-standing studio.
Ivy already had a mental image: a simple black structure set into the farm landscape. Lead designer Aga Saulle looked to Scandinavian barns and horse run-in sheds for inspiration, and created a simple gable-roofed building that fit both the site and Ivy’s concept. To achieve a clean, minimalist outline, the roof and exterior walls use the same cladding system: panels of vertical wooden slats laid over a black, UV-stable waterproofing membrane.

For contractor Mike Ball of Element Construction, that paneling was the job’s biggest challenge. The two-inch by two-inch slats are Cambia-treated poplar (“We’ve used it before, and knew it wouldn’t warp,” Ball says). The vertical slats were laid across horizontal supports and secured from behind, so the screws wouldn’t show on the finished panels. Ball’s subcontractors, Kring Carpentry of Staunton, took pains to assemble the panels precisely and ensure the walls slats aligned perfectly with the roof panels.
To achieve the color Ivy wanted (“almost black”), the panels were stained rather than painted. The resulting matte finish helps the building recede into the natural background, and complements the dark-gray metal roofing on the nearby cabin. Landscape architect Anne Pray, who designed a meditative garden terrace for the log cabin, helped integrate the building into its setting.
The studio’s interior is one big white working space. Large windows on three sides pull in the surrounding pastures and hills. Along the south wall is an open-ended walk-in closet (storage for Ivy’s art supplies and the found objects she works with) and the entry door, but no windows; south light would be too intense for a studio space, Saulle notes.
The building’s precision and purity of line make it feel sculptural—appropriate to Ivy’s work as a three-dimensional artist—and create a calming atmosphere, like the zen garden at its exterior. Ivy says working in this new place has given her a different perspective. “My studio in New Jersey is in an industrial, urban environment. Here, when I come into the studio, I clean, clear the space, get quiet, and listen. That’s the beauty of having a dedicated space.”
Ball, who drives by the finished studio every time he comes out to work on site preparation for the Leviens’ new house, says, “I still love to see it.”






