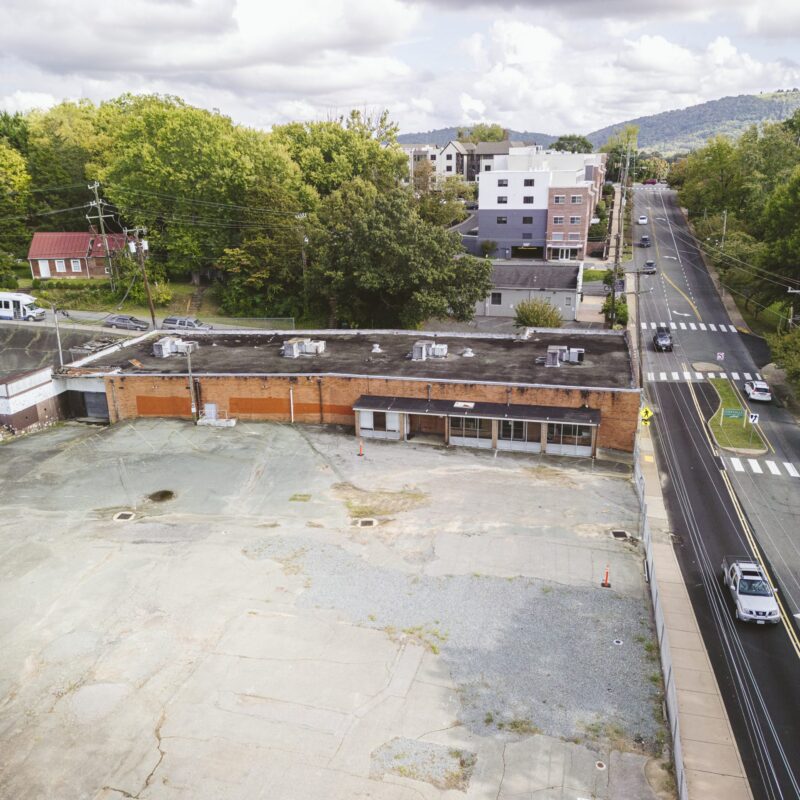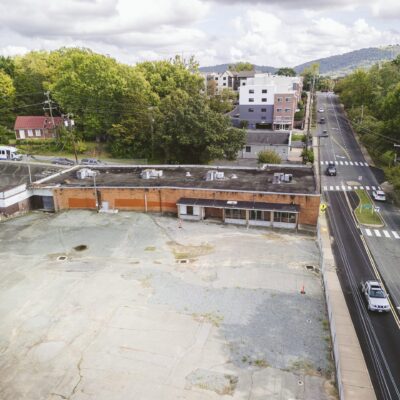 When it comes to house design, there are few regional styles today. Much the same type of house is built across the United States and Canada. One distinction is the cellar or basement. In states like Florida and Texas, a house is often built on a slab or crawl space. In Massachusetts and Minnesota, a house without a basement is unthinkable.
When it comes to house design, there are few regional styles today. Much the same type of house is built across the United States and Canada. One distinction is the cellar or basement. In states like Florida and Texas, a house is often built on a slab or crawl space. In Massachusetts and Minnesota, a house without a basement is unthinkable.
In Virginia, opinion is divided. High rainfall, groundwater and summer humidity have traditionally made our basements damp, if not dripping. Historic houses sometimes have basements, but they were used for storage, cooking by servants, or a furnace and coal bin, not as family living space. A ventilated crawl space was considered adequate until the late twentieth century. Then the use of excavating equipment instead of shovels, and block and concrete instead of brick made basements more common. Residents moving here from the north expected a basement, and home builders met the market demand.
If you are building a new house or an addition, what are the pros and cons of a basement? Expense is one, especially if the soil is loose and unstable, or if it contains rock. The first condition requires shoring and possibly some structural help such as piles or reinforcing. Rock is costly to remove and may require blasting. Any soil taken off site is another expense. Most projects try to balance cut and fill within a site.
Waterproofing is a must for a basement in Virginia. In new construction, provide drains at the base of foundations and in the concrete slab floor. Design the foundation to prevent cracks, which will let groundwater seep in, and coat the outside of the walls with a waterproof material. This is generally some kind of tar, asphalt, or bitumen, which has been used for this purpose for thousands of years. Installers today place a protection board like rigid insulation against the waterproofing. A newer system is flexible sheet waterproofing, a rubbery membrane with sealed joints, again with a foundation drain.
Does a basement add value to a home? According to Wes Carr, a REALTOR® with Bill May Realty, that depends. In addition to selling houses, he evaluates foreclosed properties for Bank of America. “A basement that is completely below grade, finished or unfinished, adds little value,” he says. “Moisture is a big issue, with related musty smells and mold. A low ceiling and lack of windows also detract. If basement space is finished, it should be high quality, not a Harry Homeowner job. The best type is a walk-out basement, where the rear or side is fully exposed. Unfinished space is useful for storage, a workshop, laundry or recreation.”
Should you plan a basement for future finished space? New homes often have this option, as it appeals to buyers. Adequate ceiling height, a plumbing rough-in for a bath, windows as grade allows, and good stair access will help, and the added expense is low. Marketing plans may show a proposed layout, an economical way to expand later.
What about finishing a basement in an existing house? If it is damp, interior waterproofing systems are of limited effectiveness. They can be overwhelmed by heavy rain, and they do not address the source of the groundwater. Carr advises against wall panels and suspended ceilings. “If there’s a problem, you want to see it, not cover it up.” He notes that lack of natural light and headroom are disadvantages that cannot be decorated away.
If you want to add a bedroom, be aware that the building code requires fresh air and sunlight, as well as a fire exit. In practice, this means a large window. A basement apartment could be a source of income or a home for a relative. In that case, check if zoning allows more than one dwelling unit on the property. A place for children to play and make noise, one that can get messy, appeals to some parents. Others worry that they cannot supervise their children in the basement.
Existing columns, girders, ducts, a furnace, a hot water tank, and other necessary things can seriously hamper a new layout. Providing electricity, plumbing, heating and cooling can also be difficult. A concrete slab is good for keeping out rodents and providing a firm floor. But if it needs leveling, or if you want to cut it for a drain, it adds to the expense. Despite all these issues, attractive basement spaces are created all the time.
Is a basement garage a good idea? It can be a smart way to use a sloping or tight lot, and it is certainly cheaper than building a garage. “If you are of a certain age,” Carr says, “walking upstairs every time you park, lugging a sack of groceries is not so good. To thine own self be true.”
Robert Boucheron is an architect in Charlottesville. He draws houses, additions, and basement remodeling projects.



