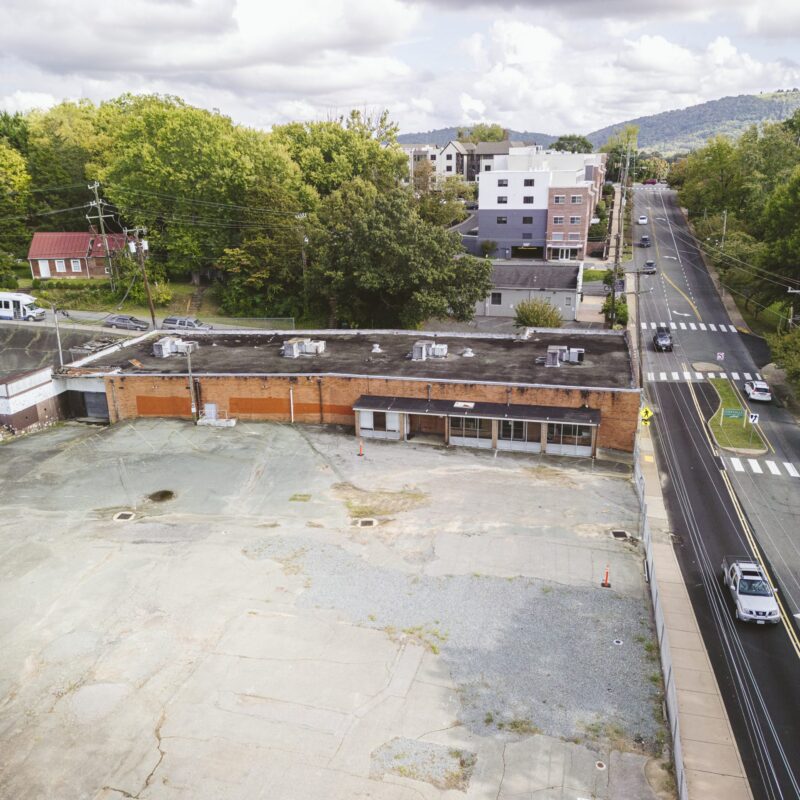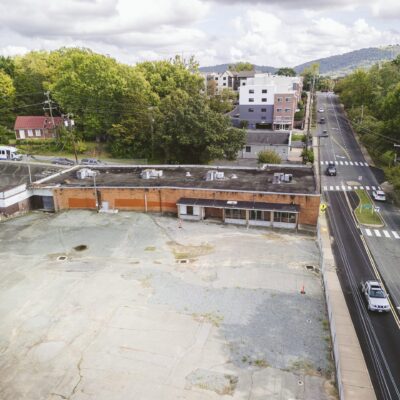 Out of economic necessity or personal preference, Americans increasingly choose to stay in their homes for retirement. The neighborhood may be ideal, equipped with public transit, shops, and a stable, congenial population. Relatives may live nearby, including the next generation of grandchildren. A circle of friends may provide an active social life and support system. For a lucky few, the mortgage may be paid off, and financial security is within reach. Lastly, familiar surroundings may outweigh the possible benefit of moving to a warmer climate or a place reputed to have a lower cost of living.
Out of economic necessity or personal preference, Americans increasingly choose to stay in their homes for retirement. The neighborhood may be ideal, equipped with public transit, shops, and a stable, congenial population. Relatives may live nearby, including the next generation of grandchildren. A circle of friends may provide an active social life and support system. For a lucky few, the mortgage may be paid off, and financial security is within reach. Lastly, familiar surroundings may outweigh the possible benefit of moving to a warmer climate or a place reputed to have a lower cost of living.
If the home itself is aging, it may need some repair and remodeling to make it weathertight, safe and structurally sound. More to the point, it may need to adapt to the changing needs of aging residents. Whether it is a detached house, a condominium, a mother-in-law suite, or a rental unit marketed to seniors, what are some common problems and solutions for those who are fixing to stay put?
The AARP, which publishes a magazine filled with useful advice for the over-fifty set, also produced a book, the AARP Guide to Revitalizing Your Home: Beautiful Living for the Second Half of Life, by Rosemary Bakker. Bakker is an interior designer and research associate in design for the elderly at Weill Cornell Medical College in New York City. Her overall message is that a residence can be both accessible to those with disabilities and aesthetically pleasing, and the book describes practical ways to achieve this result.
Decades of regulation and architectural practice in handicapped accessibility, barrier-free design, needs of the elderly, and design for types of disability have merged in what is now called universal design. This approach recognizes that design for people in wheelchairs is not enough, and that making all spaces accessible is better than dividing the disabled from the mainstream population. For an extended family, there is clearly an advantage in keeping grandma in the loop. A non-technical book that addresses the topic this way is Knack Universal Design: A Step-by-Step Guide to Modifying Your Home for Comfortable, Accessible Living, by Barbara Krueger and Nika Stewart. Knack is a series of how-to books on every conceivable aspect of living, and Krueger is a marketing expert on housing for seniors.
Federal and local government agencies also have free information on home modifications for an aging population, with programs for financial assistance. Navigating this route has its hazards—dead weblinks, unanswered telephones, and endless forms to fill out. Locally, a better bet might be to contact the Jefferson Area Board for Aging, or JABA, whose mission is to provide and coordinate services for “aging in place.”
What are the special needs of older adults? Diminished muscle strength, eyesight and hearing are common. Difficulty in going up or down steps is also common among those who still move around on foot. For those in a wheelchair or using a walker, adequate clearance in circulation routes is essential, along with level floors and a lack of steps. Finally, even those who are mobile may have a hard time reaching high and low, which requires stretching and bending at the waist.
Bearing these special needs in mind, here are some renovation items that occur frequently. This is not a checklist, but if you want to adapt your home, or make changes in the home of an older relative, these suggestions will help you get started.
Stairs—One-level living is ideal. In the case of an apartment, it ought to be on the ground floor, or reached by elevator. In a house, if there is not already a bedroom and bath on the ground floor, can they be created? If an addition is ruled out by lot lines or grade, it may be possible to modify an existing room, for example a formal dining room that is seldom used. Old houses often have a study or small extra room that will serve the purpose. Just as often, they lack a bath and closet, so some ingenuity is required to insert them.
A mechanical stair glide or chair lift is one way to access the second floor. These devices can turn a corner and they can be installed and later removed without altering the stair. If the floor plan allows a vertical shaft, a small or single-passenger elevator can be installed at far less cost than building an addition. Residential elevators come in a range of load capacities and prices, so they are worth considering.
Reach—Doorknobs should be at a convenient height. Handles or levers are easier to use than knobs, so a change in hardware may be in order. The same is true for cabinets, shelves, mailboxes, light switches, thermostats, towel bars, and anything else that you reach on a daily basis. If you are replacing light switches, use the rocker panel type instead of the small lever, and if you are replacing the thermostat, use a digital, programmable type.
In the kitchen, swapping out appliances can make a difference. A stove with front controls, for example, means the user does not have to reach over the burners. Refrigerators come in a variety of models, with features like sliding shelves and drawers, to make reaching inside easier. Front-loader washing machines can be used from a seated position, such as a wheelchair. Once a special order, they are now widely available. In the realm of cabinetry, pull-out shelves and countertops at varied heights provide convenience that was once custom-made.
In the bath, plumbing fixtures can be replaced, grab bars can be added on walls, and light fixtures can be adjusted or upgraded. An accessible toilet has a slightly higher seat and longer bowl. An accessible sink is mounted a little lower, and is open under, with a shield at the drain to protect your knees. Baths and showers come in several accessible types, from the roll-in shower to the step-in tub, with fixed or fold-down seats, hand-held shower heads, and easy-to-use water controls. Dimensions and clearances for accessibility are given in the government handbook Accessible and Usable Buildings and Facilities, published by the International Code Council. An architect or designer can help interpret the complex rules, which are hard to apply in renovation. But any improvement is a plus.
Circulation—For a standard wheelchair, a clear width of 36” is the rule, with additional clearances for turning, backing, and approaching a door or appliance. Motorized wheelchairs are larger and may require more room. As it turns out, wide doors, spacious halls, and uncluttered routes help everyone, not just those in wheelchairs. Nonslip floor surfaces are recommended, so a polished hardwood or slick ceramic tile will need to be modified. Low pile carpet, vinyl tile, and natural wood are good choices. Remove trip hazards such as electric cords, loose rugs, and high thresholds. Changes in floor material—with no change in level—can be a subtle way to distinguish living areas for those with poor eyesight.
Railings help, too, and they can be unobtrusive. A wood band, for example, looks better than a metal pipe, feels better to the grasp, and can be coordinated with wood base and crown moldings. If ramps are used between floor levels, they should generally be no steeper than 1:12, or one inch vertical to one foot horizontal, with landings at doors and turns. Provide places to stash a walker or wheelchair when not in use.
Lighting—In any renovation, lighting is the least expensive way to improve the quality of space. For older adults, adequate lighting in circulation routes can increase confidence and prevent falls. Improvement can range from changing an electric bulb to adding low-level illumination at steps to maximizing daylight in living spaces. Remove window coverings, trim overgrown foliage, and clean the glass. If possible, remove window unit air conditioners and old storm sash, and replace windows with ones that are energy-efficient and easy to open. A crank-operated casement, for example, may be better than a lift-up sash.
In bedrooms, make sure window blinds are fully operable for sun control. Use floor and table lamps that are easy to turn on and hard to tip over. Overhead lights and wall sconces do not have to be as bright as day, but they are good for general illumination.
Entry—Parking must be convenient and safe, and there must be a clear route to the front door of the house or apartment, preferably without steps. If a ramp is needed, it can be designed to fit in, placed to one side, or given a railing to match an existing railing. Temporary ramps are available, while a wooden ramp is a simple home improvement project. Stone and concrete ramps are more durable and can be integrated into the design of the landscape.
The entry should be covered for protection from rain, snow and ice. At a minimum, the cover can be an awning of fabric or aluminum. A porch or hood over the door is a more permanent and architectural solution. Best of all is an attached garage with a door that opens directly to the living space. The concrete slab of the garage is often below first floor level, so you will have to weigh the relative merits of a ramp, lift or steps.
Storm doors and screen doors are good for energy conservation, but they are difficult to negotiate. At the main entry, they should be removed. Provide adequate night lighting, including an illuminated street number or other address identification.
Caregiver—In the case of a large house or apartment, with a resident able to afford home health care, a place may be needed for a caregiver to stay overnight. This can be anything from a spare bedroom to a guest suite to a separate apartment, located over the garage or in the basement. Check the local zoning ordinance. Often it will allow an “accessory apartment” that meets certain limits on size. Even a relative deserves some privacy and comfort, and a little advance planning can make everyone’s life better.
Security—Depending on the neighborhood, a home security system may be a good idea, if only for peace of mind. These vary in their level of technology and expense, so comparison shopping is recommended. Features include alarms, intercoms, electronic monitoring, motion sensors, heat sensors, remote cameras, floodlights, and automatic notification of police and fire departments. On a more basic level, check existing door and window locks and repair them as needed, install a peephole at the main entry, and make sure the telephone is in working order and within reach. Medical signaling devices are available for emergencies, attached to a wall or portable. Whatever system is used, consider that the older resident will probably not have a key handy or remember an access code. Keep it simple, and she may even use it.
Robert Boucheron is a Charlottesville-based architect.



