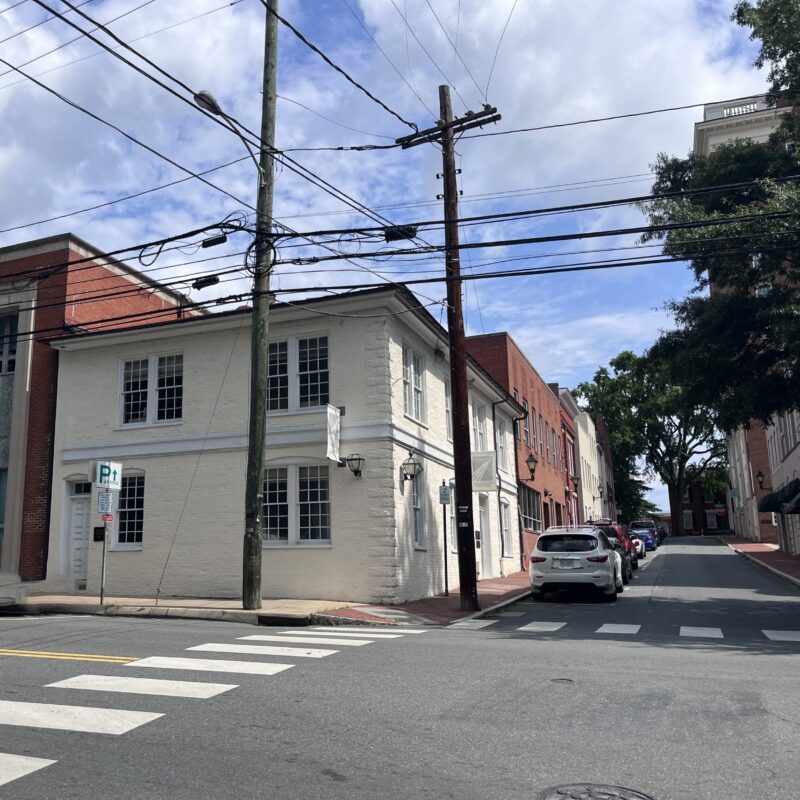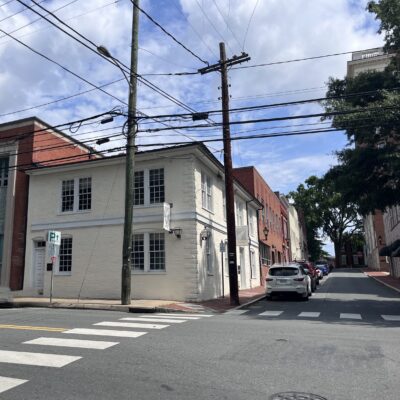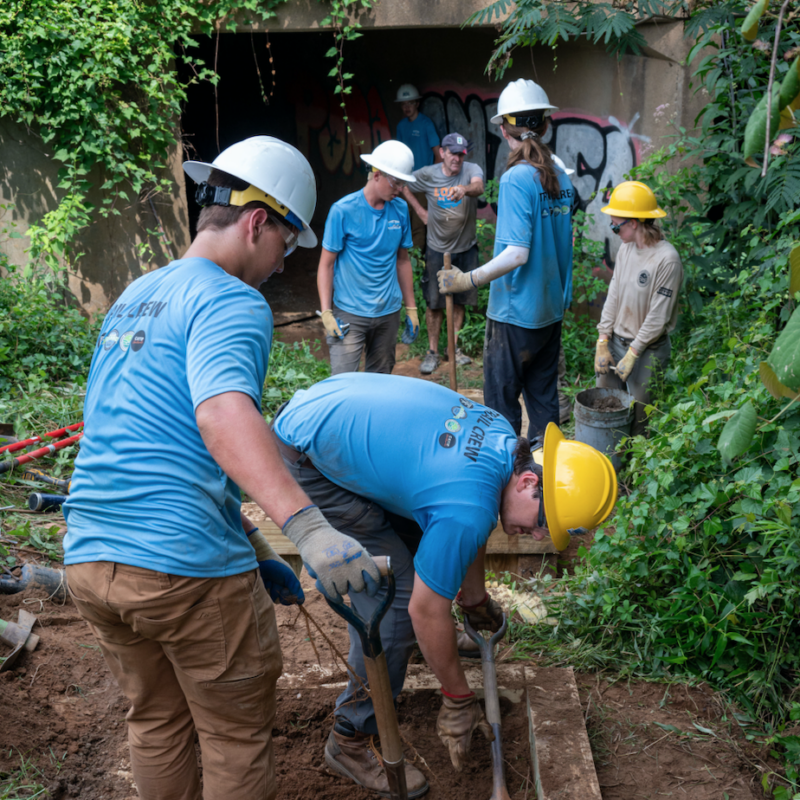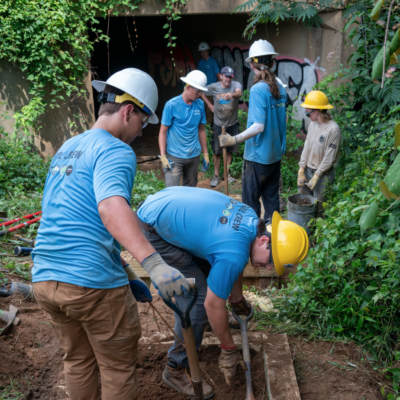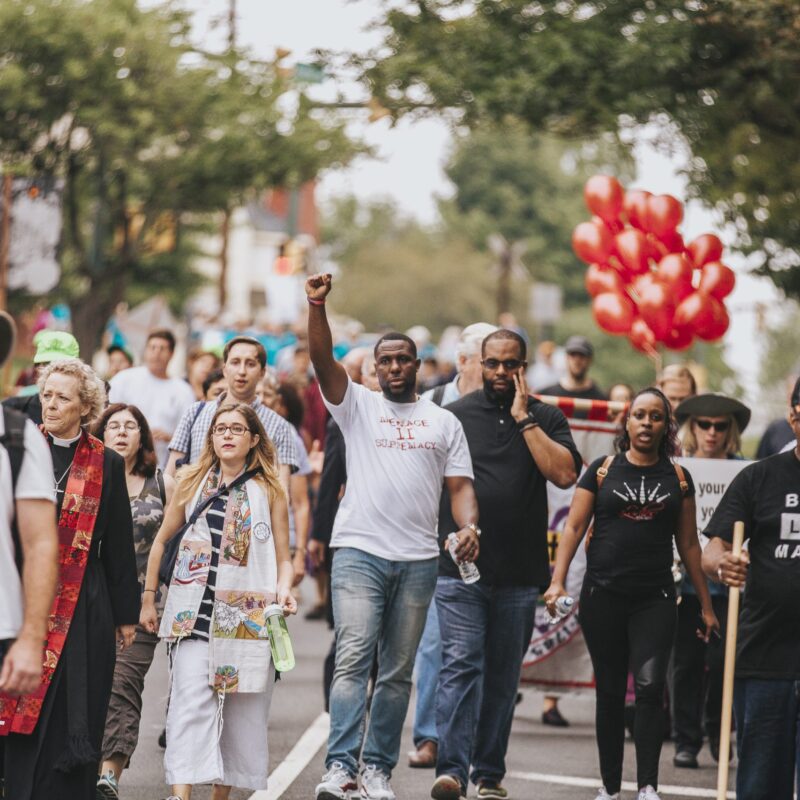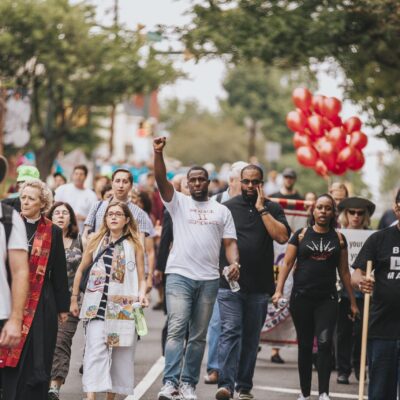The controversy over the location of the Piedmont YMCA began in December 2007, when City Council voted 3-2 to grant the organization a 40-year ground lease on an approximately 5-acre tract of land in the western part of McIntire Park. Although the project has reached the critical design stages, opponents are still hopeful that they can stop what they call the “destruction” of the park.
|
YMCA chair Kurt Krueger stressed that the YMCA has no intention of usurping McIntire Park softball fields. Their use is up to the city. “The design has no impact whether you keep them as softball fields or keep them as rectangular fields. That’s a city softball player issue. It is not a YMCA issue,” he said. |
On July 15, in the City Council chambers, VMDO architects, engineers and YMCA officials met with city staff to discuss the submitted site plan for the recreational facility. Opponents came out full force. At the center of the early controversy were the softball fields. Architect Todd Bullard opened his presentation with a clear message: The YMCA has “no intention and no plan to disrupt [the softball fields] in any way,” he said. In fact, Bullard said that the existing parking, which is used by softball players, also wouldn’t be disrupted. Kurt Krueger, chairman of the YMCA, has been at the forefront of this debate. “[The design] has no impact whether you keep them as softball fields or keep them as rectangular fields. That’s a city softball player issue. It is not a YMCA issue,” he told C-VILLE.
The building has been designed into the hillside to “bury the scale,” and to make it “less massive.” The 60,000-square-foot facility will be the equivalent of a LEED-certified building, said Bullard, with the plan to harvest rainwater from the roof and channel it to irrigate the softball fields.
Although Bullard highlighted some of the green features the building will support, Daniel Bluestone, member of the Coalition to Preserve McIntire Park and UVA architecture professor, questioned the design on the basis of its scale and impact on the park. Bluestone compared the boxy structure and the accompanying parking lot as reminiscent of a Wal-Mart. “This building should be more respectful of the context,” he said, critiquing VMDO’s design as too tall and visible from Route 250. “It’s not a building that is blending into the site, it’s a building that’s saying VMDO is here,” he said.
Just as Bluestone pounded on the lack of environmentally conscious design, the planned additional parking spaces raised some eyebrows.
Architects propose approximately 165 parking spots (or, one parking space for every four occupants), in addition to the current parking owned and maintained by the city.
“The existing parking is already crowded,” said resident Randy Page. “I think the Y is jammed in here, and it’s worrisome.” According to the site plan, the current design accounts for two possible future expansions. One section is planned for a competitive 10-lane swimming pool, and the smaller section is expected to become a center for seniors. If and when the additions are planned to be built remains unclear, but, according to city ordinance, more parking will need to be built.
For David Stackhouse, a resident who lives close to the park, the major challenge of the project is the use of public space for a private building. “I think there needs to be an interface between the park and the Y that invites the public into the Y and invites the Y into the park,” he told C-VILLE.
Slightly isolated, the issue of cost came up almost as an afterthought. Krueger said that although it is hard to give an exact estimate of the final cost of the facility, it is fair to estimate it, now, at around $12 million. The YMCA will be primarily funded by private donations. Currently, $7.5 million to $8 million have been committed donations. “We’ve been keeping our donors up to speed and they seem pleased,” said Krueger. “The donors are happy we are finally getting pen to paper and making progress.”
C-VILLE welcomes news tips from readers. Send them to news@c-ville.com.

