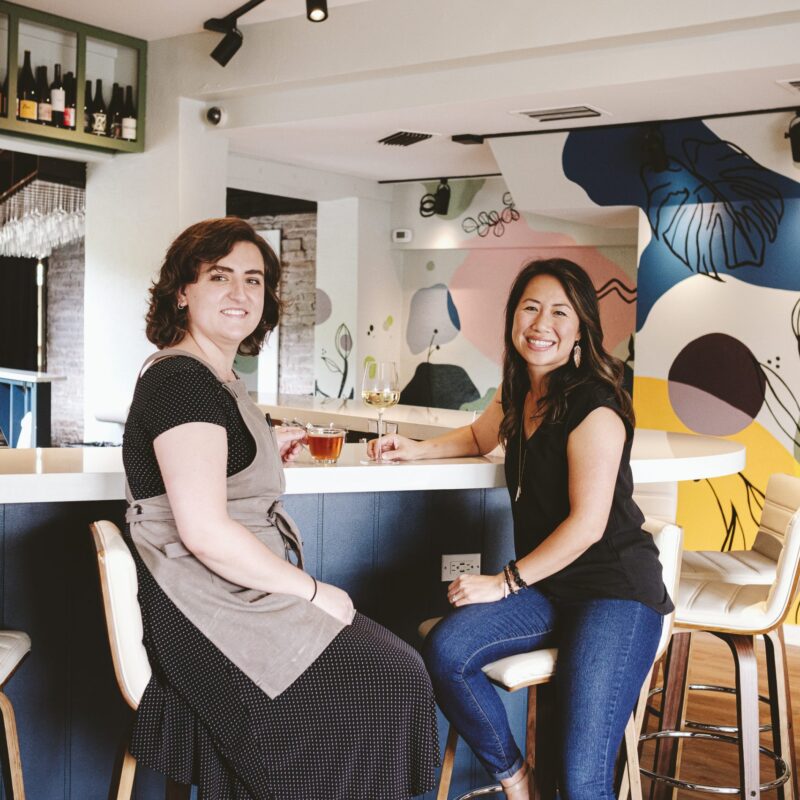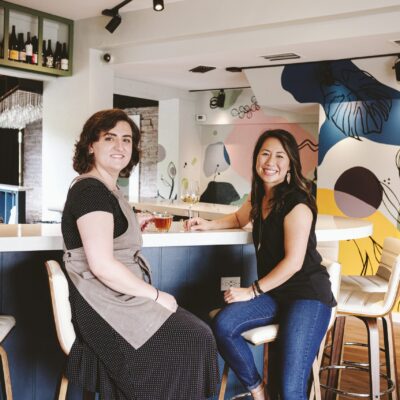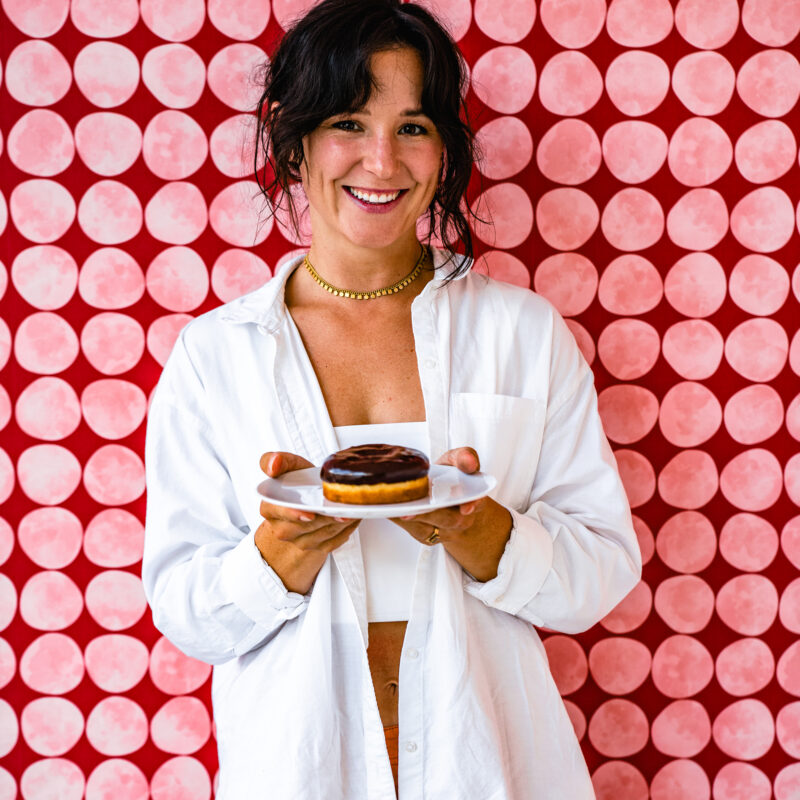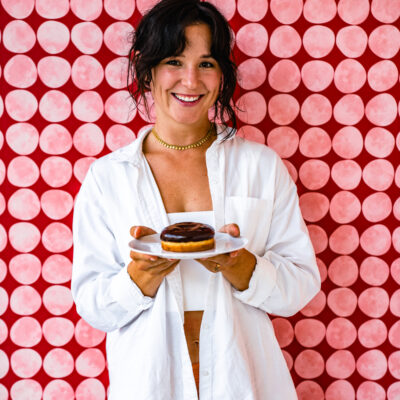A local homeowner and her husband wanted the kind of home that wasn’t on the market if you didn’t know where to look. But with a little help from a realtor and a designer, both with extensive architecture expertise, the family willed what they wanted into being.
In 2017, the homeowner was casually working with her real estate agent, Andrea Hubbell, to find more space for her on-the-go family of four. Hubbell showed her three or four houses, including a large four-over-four on Rugby Road sitting on three quarters of an acre.
None of the properties seemed quite right, but Hubbell pushed for the Rugby Road location. Sure, it was overgrown, dilapidated, sprawling, and poorly planned, but with the right kind of love and attention, it could be perfect for the family’s needs.
“We were really just in kind of a discovery phase,” the homeowner says. “But when we opened up the link Andrea sent, she was spot on. We couldn’t not go see it.”
The family worked with Hubbell through a whirlwind selling-and-buying process and found themselves in their new home within weeks. The first order of business was cleanup—painting, organizing, and landscaping. The next step: Refill the financial coffers before embarking on some major renovations.
The biggest design flaw in the new house as-purchased was a hastily attached garage. Built as an unattached structure, the garage had later been glommed onto the home’s kitchen in a way that failed to optimize space and flow. By 2021, the family was ready to make the changes Hubbell had helped them see were possible back in 2017.
Enter Hubbell’s hubby. Brian Hubbell is the primary design force behind the husband-and-wife team that is HubbHouse, a company the couple is increasingly marketing as a soup-to-nuts real estate and renovation service.
For the homeowners, Hubbell had plenty of ideas about how to improve the Rugby Road home. He created a design that would raise the previously low, 7-foot ceilings and make the space feel airy and bright without changing the kitchen’s physical footprint. An enlarged exterior picture window and white oak cabinets contribute to the brighter feel, and the homeowners say they can now use and move through the space in a more sensical way than ever before.
“The challenges were the same ones we see in so many houses that have undergone additions over the decades,” Hubbell says. “The connections aren’t as thoughtful as they should be. It was this claustrophobic, dark space. They cook and spend a lot of their lives in the kitchen—the kids coming home to do their homework and science experiments, baking projects, and nightly dinner and coffee in the morning. The challenge was, how do we make this space feel twice as big?”
Other renovations followed the kitchen project. HubbHouse redesigned the homeowners’ primary suite upstairs, again giving the space an improved layout and flow without changing its footprint. The second upstairs bathroom likewise received a remodel.
In the basement, HubbHouse and the family conspired for a project they like to call a secret, transforming a partially finished space into a gym, guest room, bathroom, and speakeasy. Dwell Construction acted as contractor for each of the renovation processes, and the homeowner says the group, with plenty of help from HubbHouse, stayed within her family’s budget constraints throughout.
“Brian is an incredible partner, working not just with us but also with the Dwell team,” she says. “No matter what the project, he is such a meticulous architect. He spent the time that was needed to understand the nuances of the project and how we needed the spaces to function—how you move through them and how you live your life.”
For the Hubbells’ part, Brian admits he has a certain aesthetic and knows his design perspective isn’t ideal for everyone. If you’re looking for Victorian revival, he offers as an example, he might not be your guy. But Andrea says she and Brian hope that in certain situations, their combination of architectural, real estate, and design expertise—along with a dose of open mindedness and true collaboration—can open up the market for homebuyers looking for that just-right space.
The homeowner, at least, says the working relationship was ideal for her and her family.
“It was such a fun project,” she says. “We have an aesthetic ourselves—we tend to lean a little more traditional—but Brian met us where we were. We love his modern touches, and he managed to strike a balance between those and the history and traditional details of the house.”






