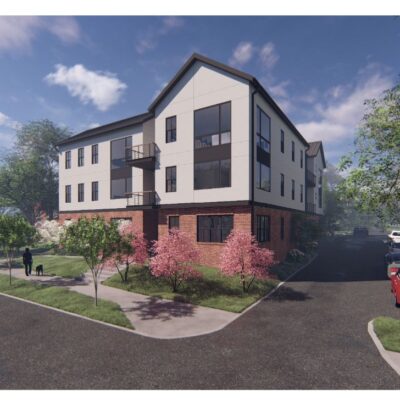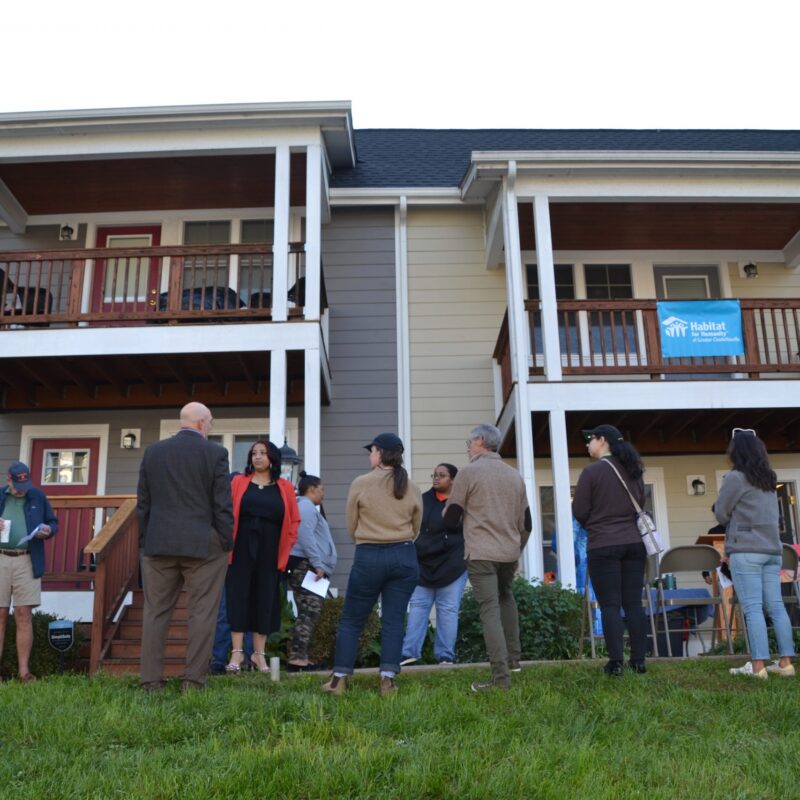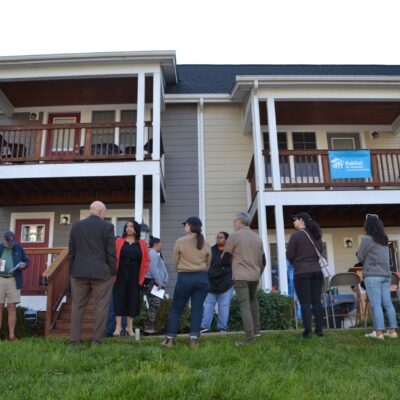If one were inclined to compare the proposed house at 509 Second St. to a Roman god (and let’s face it, who isn’t?), a more appropriate mythological partner than Janus would be hard to find. This particular god had two faces, one of which looked into the future, the other into the past. With its footprint firmly in one of the city’s historic districts, 509 is facing the energy-efficient future.
 Some members of the BAR thought this design was too ostentatiously "green" for north Downtown. |
“A big goal of the project is to have the house be carbon-neutral,” architect Allison Ewing told the members of the Board of Architectural Review (BAR) at its January 15 meeting. In an interview, Ewing stresses that being carbon neutral is a goal in the preliminary design stages, but also reveals some ambitious energy plans.
“We would be on the grid,” says Ewing, “but our goal would be to actually produce more energy than we consume so that we would be selling back to the grid.”
The preliminary drawings presented at the meeting showed solar panels and tubes on part of the roof that would be used to heat some or all of the house, as well an insulated wall system. Cisterns would be used for irrigation and toilet flushing.
All these elements are good for the environment (and utility bills), but on a block where most of the houses were built at the turn of the 20th century, are markings of 21st century green building at odds with the historic aesthetic that the city is trying to preserve?
“I don’t think it has to be,” says City Preservation and Design Planner Mary Joy Scala.
She points to the BAR’s Architectural Design Control District guidelines, which City Council passed in 2005. “At that time,” says Scala, “they didn’t want sustainable design to be precluded.”
The guidelines are broad but clear. “Sustainability and preservation are complementary concepts,” they state, “and both goals should be pursued. Nothing in these guidelines should be construed to discourage green building or sustainable design.”
That doesn’t mean getting BAR approval for the house is going to be a walk in the tree-filled, carbon-sucking park. BAR member Brian Hogg cautioned Ewing not to lose the feel of the neighborhood for what he called “other good goals.” He compared the proposed design to a choice of hybrid cars. Buy a Prius and everybody knows you’ve got a hybrid. Buy a hybrid Camry, Hogg said, and people have to look and see. He thought Ewing’s preliminary designs resemble the Prius.
“My answer to that is that the Prius gets 28 miles to the gallon more,” says Ewing. “There is a big difference in how the form is optimized for the solar.”
Ewing says that the architects are beginning to work with engineers, looking at the amount of roof available, the amount of shading from the adjacent building and the proposed house’s energy loads. The project will next go before the BAR for final approval. Whether it will ultimately be carbon-neutral is still up in the (clear?) air.
“It’s a goal,” Ewing says about carbon-neutrality. “We have a history of doing really good projects that are very ambitious. But it is a process.”
C-VILLE welcomes news tips from readers. Send them to news@c-ville.com.





