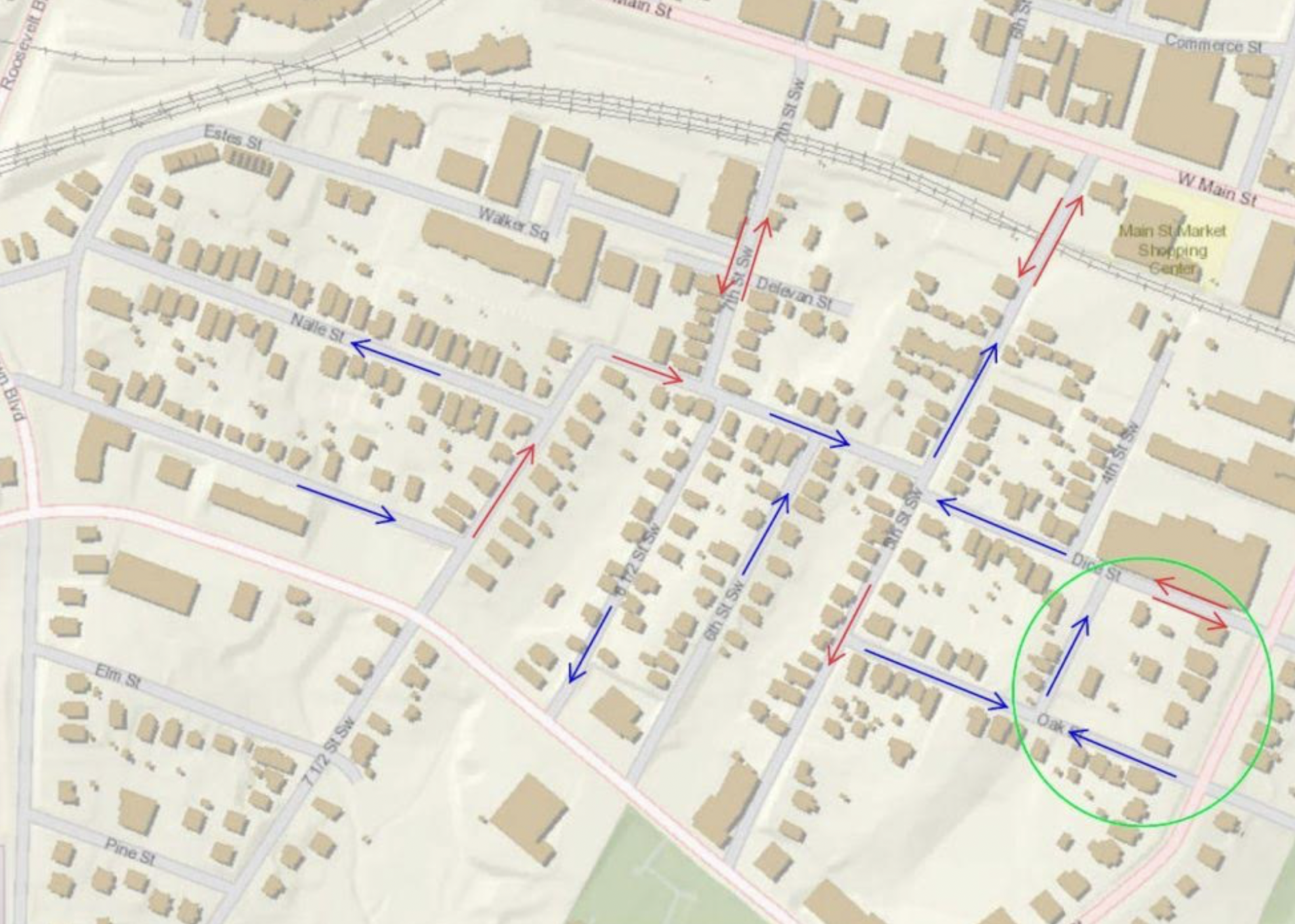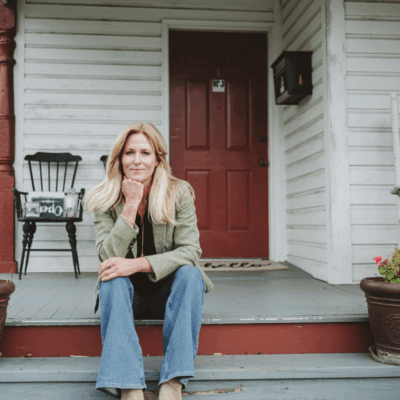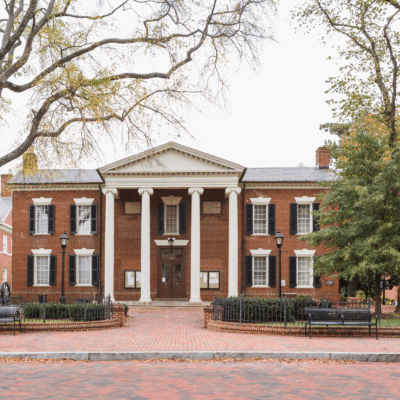Three apartment buildings marketed to University of Virginia students sprung up on West Main Street in the 2010s, taking advantage of a zoning code from 2003 that encouraged residential density along major corridors.
On June 17, Charlottesville’s Board of Architectural Review had a first look at a proposal that would utilize a new zoning code that will prevent the many public hearings required for all three. Mitchell Matthews Architects & Planners submitted a preliminary plan to build 157 units in Fifeville just south of the railroad tracks.
“Our client, LCD Acquisitions, LLC is seeking to build new student housing, in full compliance with the City’s new Development Code on three contiguous parcels, 202, 204 and 208 7th Street SW,” reads the narrative for materials submitted for The Mark at Charlottesville.
LCD Acquisitions is tied to Landmark Properties, a Georgia-based company that built The Standard in 2017 on West Main Street. That project was also designed by Mitchell Matthews, and required City Council to grant a special use permit for height density. That allowed conditions to be set.
The properties in Fifeville are all designated as Residential Mixed Use 5, which allows buildings to be as tall as seven stories if affordable units are provided. Under the new code there is no cap on the amount of units as long as they can all fit into the building footprint allowed.
The city does not have an actual application yet so there are no details about how the project will qualify for the bonus height. Neither City Council nor the Planning Commission would play a role unless a request for a technical deviation is part of the final application. No traffic management plans would be required if the project is under 50,000 square feet, and that calculation is not included in the preliminary plan.
The BAR reviewed a preliminary proposal that seeks to incorporate two historically protected buildings from the 19th century into the design. That approach has previously been used for two new buildings on West Main, including the preservation of the building that used to house Blue Moon Diner.
The BAR’s review is restricted to whether it will grant demolition of non-historic structures as well as new construction to encroach on the old.
Last year, the Charlottesville Redevelopment and Housing Authority bought two properties across the street. They are on land zoned Residential Neighborhood A, a district created to discourage gentrification by giving slightly less development rights.
The Fifeville project comes during a new boom for housing geared toward UVA students. Two major projects built by private developers are currently under construction in close proximity to the University of Virginia.
The firm Subtext is building the 434 units and 1,332 bedrooms at the corner of Jefferson Park Avenue and Emmet Street. Up Campus Student Living is building a 10-story building at 2117 Ivy Rd. called the Blume that will have 231 units and 641 bedrooms.
UVA itself is currently constructing a 780-bedroom student housing building across from the Blume. That’s part of an initiative to build up to 2,000 bedrooms to accommodate an eventual requirement that second-year students live on Grounds.
In March, the Board of Visitors were told that undergraduate enrollment is projected to remain fairly flat through 2031. The actual count in 2024 was 17,469. Graduate enrollment is expected to increase slightly from 4,957 in 2024 to 5,400 by 2031.
Preliminary plans depict a seven-story building constructed behind two historic houses on Seventh Street SW. Photo: Mitchell Matthews Architects & Planners.





