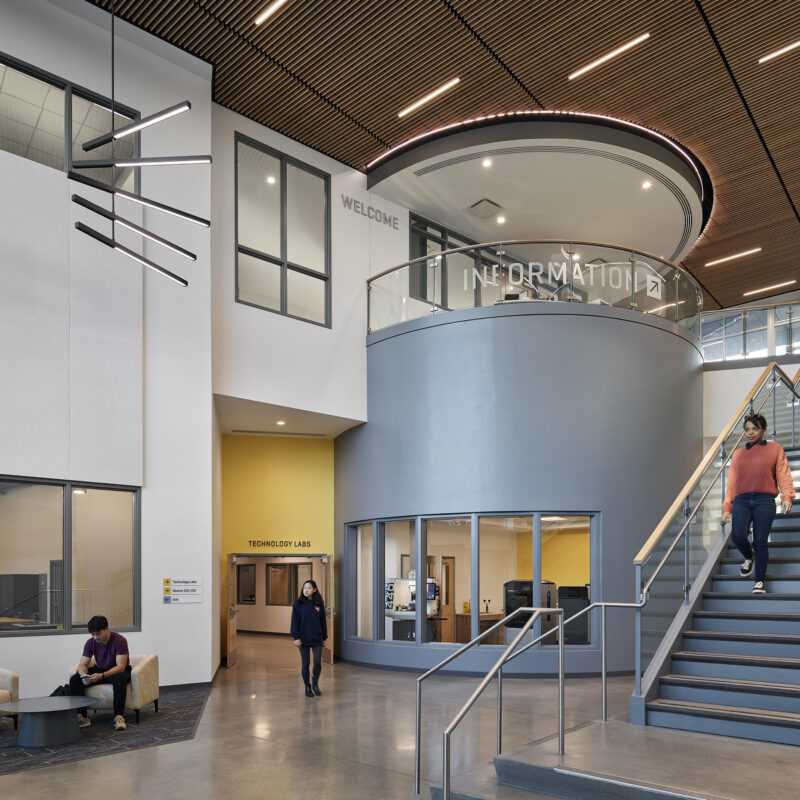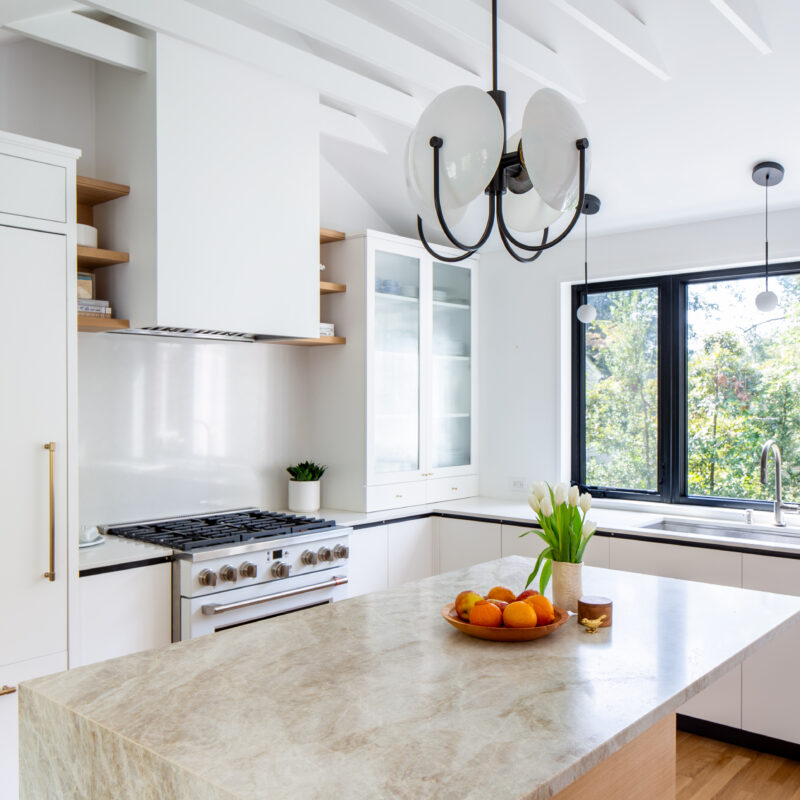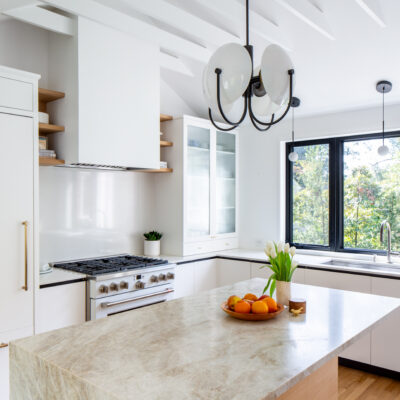When David and Nancy Hughes retired in 2017, they needed a big change.
“We had lived in Delaplane on 21 acres,” says Nancy. While they loved the place, the couple decided they wanted a smaller, newer home and an urban vibe—so they moved to Charlottesville. “We were looking forward to travel, lots of dinner parties,” says Nancy.
The Hugheses rented in City Walk to get to know their new hometown, then in 2019 purchased a detached C&O Row brownstone. They liked that the development was close to downtown—and that Evergreen Builders was open to customizing its basic floor plans.
After living for years in a renovated farmhouse, the couple wanted a clean and modern look. But there were certain elements of their former home they didn’t want to give up—especially in the kitchen. “We’d had a kitchen/great room that was a real gathering place,” Nancy recalls.
Designing the brownstone’s main floor as a kitchen/dining/living space began with the couples’ request for a kitchen island “long enough to seat four.” Then they commissioned master woodworker Craig Dubose to design and build a custom oak dining table; it’s longer than most, to fit the room, and narrower than usual to allow space between the diners and the island bar seating. The linear pendant above the table (a model called Parallax made by Tech Lighting) was picked to fit the table—and getting it placed perfectly before the table was delivered, David recalls, was an electrician’s challenge.
Making sure they got the kitchen details right was a big focus for David: “Everybody wants to be in the kitchen,” he says, “and I’m usually the one cooking.” That meant not only a clean look, but also a handy place for everything. The couple turned to Evergreen’s interior design contractor, Dovetail Design & Cabinetry.
Nancy recalls that Amy Hart, owner and principal designer with Dovetail, “really lit up when we said contemporary.” And Hart says, “Nancy loves the design process—she was very involved and specific in what she wanted. David’s the cook, but Nancy’s the stylist.” (In fact, Hart says, Nancy selected and purchased most of the new home’s furnishings, many from The Artful Lodger; a large portion of the furniture the couple had purchased over the years for the Delaplane house had been sold to its new owner.)
To unify the elements of the kitchen, Hart recommended using a light beige veined quartz (specifically, Cambria’s Brittanicca Warm) as countertops on both the cabinets and the island. “[Using the same material] helps the eye to flow from place to place without distraction,” she says. But for variety, the Italian-made Wellborn laminate cabinets under the counter are a textured woodgrain, while the ones on the island have a glossy finish that’s directional, so the color changes slightly depending on viewpoint.
Nancy didn’t want the visual clutter of wall cabinets, and Hart agreed: “It’s a more modern feel” to leave the wall space open. With less cabinet space (and thus less storage), Hart had to get creative. Short floating shelves on one wall of the corner fit with the kitchen’s open look, and keeping dishes or vases there adds a spot of color. A built-in silverware drawer right above the dishwasher makes it a cinch to unload the clean utensils.
Hart is proudest of her solution for the microwave: “You want it at the right level and easy to reach, not too high, or under the counter. So we put it on its own little tower, with several drawers under it.”
One nifty touch that David appreciates is the under-counter corner cabinet. In most kitchens, this space is either useless or really difficult to access. But Hart recommended a two-shelf unit that rotates completely out of the cabinet. “It’s a mechanical unit, so it’s not cheap,” she notes, “but we use it a lot.”
A big part of the couple’s design program was focused on entertaining in their new home. Although there’s a wine storage area on the lower floor (taking up an entire wall—“we like wine,” Nancy notes with a smile), they also wanted to have wine on hand to serve their guests. So, in consultation with Hart, they designed a wet bar at the end of the dining table, along the wall between the kitchen and the living area.
With the bar right there, everything needed (refrigerator, racks, glassware, etc.) is conveniently placed while Nancy and David are cooking, chatting, and dining with their guests. The nine-foot-long table, its eye-catching chandelier, and the bar—backed by a wall of 4-inch by 12-inch mirrored tiles from Glass Works that play back the light—defines the dining area as the center of the open floor plan. It makes a lovely place to entertain…once we can gather again.






