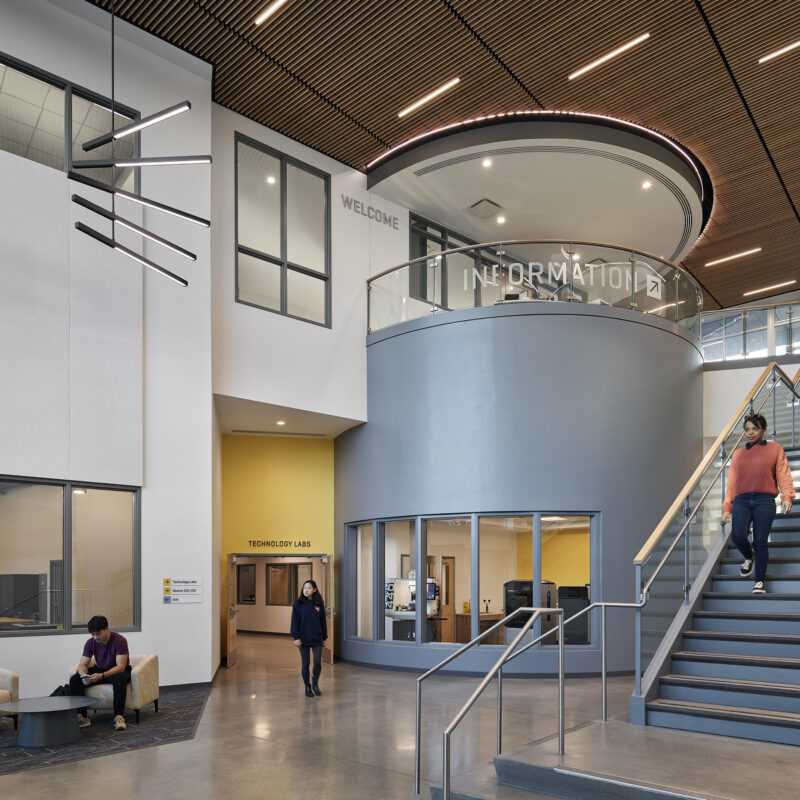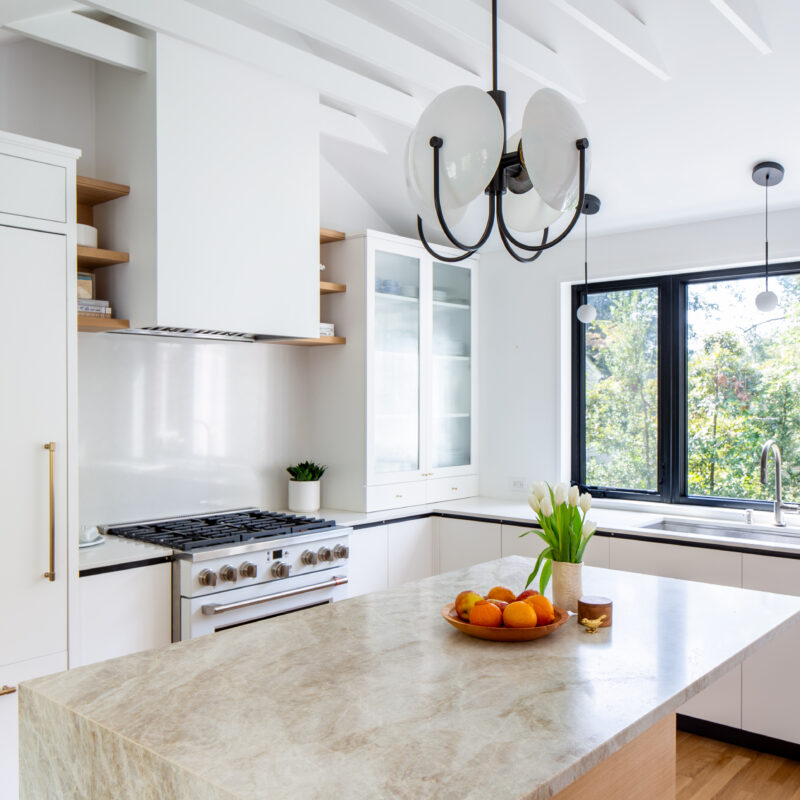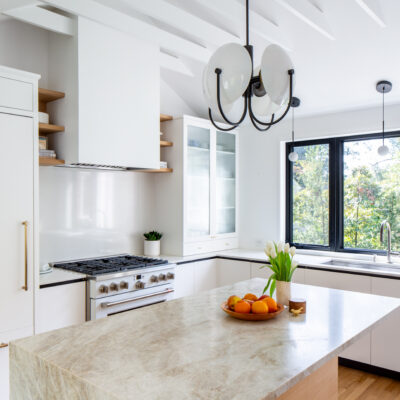It wasn’t love at first sight for Brian Tuskey and the split-foyer, two-story house that would eventually become his home. But now, with a recent reno that modernized and maximized space especially in the kitchen, the local architect has made the house his own.
“It was this ugly tan brick, the split foyer turned me off, and I didn’t want to live in it,” Tuskey says. “But it’s a simple rectangle, with no dormers or fluff. It’s just form and structural systems.”
Tuskey knew the house had been built at a time (around 1975) when construction materials were high-quality and craftspeople took pride in their work. And he figured it would be simple to knock down the walls that cut into the open concept he and his family desired.
And then there was the attic. It was a smallish space that was all but unused when the Tuskey family bought the place. Rather than continuing to use it as a storage space/junk repository, the architect envisioned popping the top—raising the second floor ceiling to the roof to maximize space.
It was more than 10 years before the Tuskeys got around to the project, but by Thanksgiving of last year, they had completed a full kitchen, dining room, and living room renovation. Now, the second floor areas feature clean lines, increased natural light, and wide open space. The cabinetry, all composed of uniform white oak with 100 percent horizontal graining, ties the three rooms together, and the newly raised ceilings, reaching 12 feet at their apex, allowed Tuskey to increase storage space and window size.
“It’s all the same palette,” Tuskey says. “I wanted it to be the same material throughout the space—super clean and modern, but a wood tone to bring softness and visual texture. Rather than being modernism with a capital M, it’s still warm and lived in.”

Tuskey has never found his 2,400-square-foot home too small for his family of four, so he felt no need to add square footage during the renovation. But the open concept, increased glass surfaces, and larger openings all contribute to a feeling of more room to breathe.
Tuskey and his team refinished the home’s red oak floors and, in the kitchen, did away with its old plastic laminate countertops to bring in Virginia mist granite counters and backsplashes. The material, quarried in Culpeper, lends the kitchen dark gray tones and active white swirls. “The whole thing needed new life,” Tuskey says. “If we hadn’t gone to the extent we did in the renovation, we still would have wanted a new kitchen.”

The new kitchen layout features significant counter space stretching around into a breakfast bar, a large stainless steel refrigerator, double ovens, a built-in microwave, a fully vented range, and an additional drinks fridge. A single-basin sink looks through a large single-pane window into the backyard. The fixtures are stainless steel and angular, completing the modern look.
The kitchen’s sharp lines and stark colors highlight the aesthetic Tuskey has been drawn to since architecture school. He credits his wife with contributing to the project as well, playing the role of customer in asking the right questions and making him think outside the modern box.
“It was sort of a first … going completely on one of my own designs,” he says. “My wife jumped on board and loved it, but she was also a great sounding board and said so when something didn’t make sense.”
Now, while one of the Tuskeys cooks dinner, they can look out into their living room and feel connected to others, whether it’s one of the kids doing homework or making a friendship bracelet. But does the fantasy of open concept match reality? Tuskey says he selected the millwork and designed the cabinetry to create some spatial delineation—plus, there’s always running away.
“Our lower level serves the purpose almost of a basement,” he says. “The idea of an open living plan can sometimes backfire, but we knew that by opening this up, we could also find places to have alone time. We can always retreat to the downstairs.”






