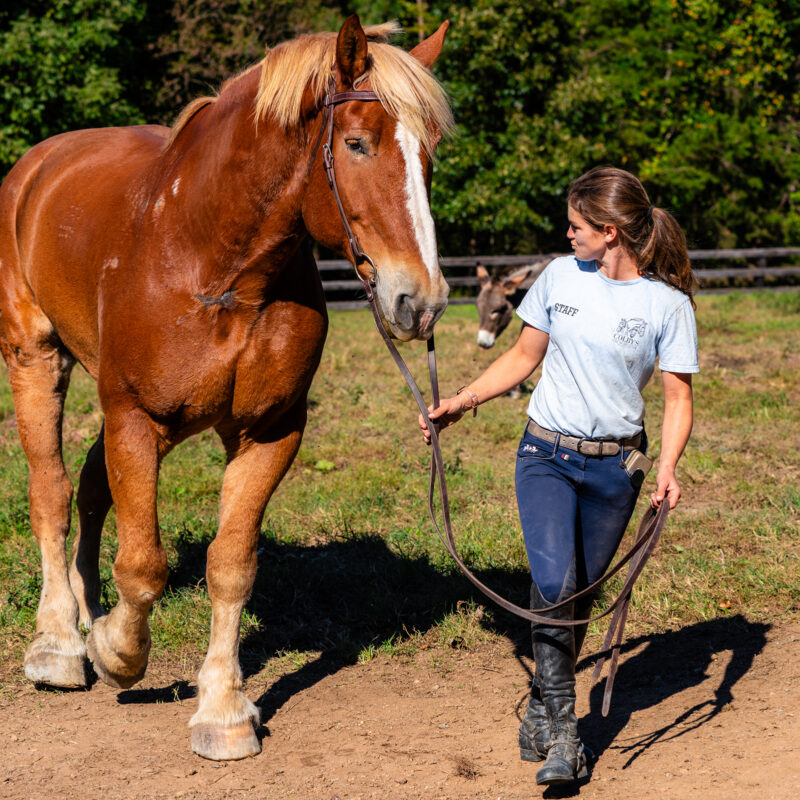 |
When we bought our house, the steps to the front porch were a crumbling monolith of concrete. We didn’t want to keep them, but removing them would have been insanely difficult, so instead we decided to build new wooden steps right over the concrete.
 |
This project was a family affair, and also a big math problem. It was easy to total up the lumber we’d need to buy. The hard part was marking our cuts into the 2×12′ planks that would form the staircase’s stringers. But once that was done, it got easy again. My husband started the cuts with the circular saw and his sister finished them with the handsaw. Meanwhile, my brother was gleefully sledgehammering the front edges of the old steps to make sure the new ones would fit.
 |
We screwed the stringers to the porch at the top, and at the bottom, into 4×4" posts. Now we could add the risers, screwing them into the stringers. Next, another hard part: We had to figure out how to support the treads in the center, so they wouldn’t sag. The winning idea was blocking made from 2×4"s, set into mounds of concrete so as to be level with the risers. My father-in-law mixed up the concrete in our wheelbarrow and the rest of us made an assembly line of it, setting the blocks and screwing them to the risers.
Now it was time to add the treads! This truly was a cakewalk. We got out our best power drill and screwed those puppies right in, then toasted our hard work.
As for the railings, that’s a whole different story.—Spackled Egg





