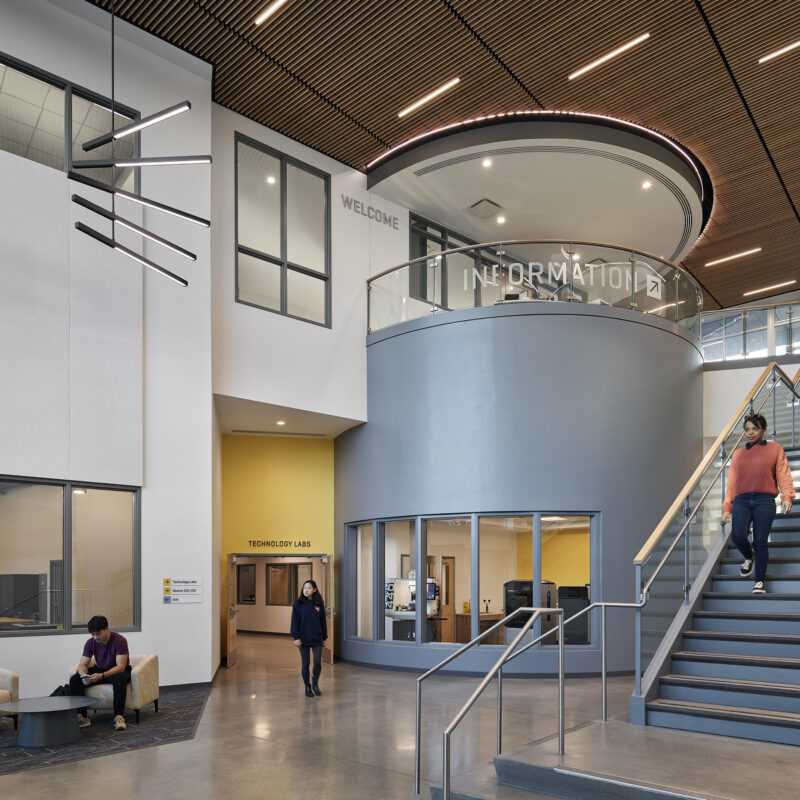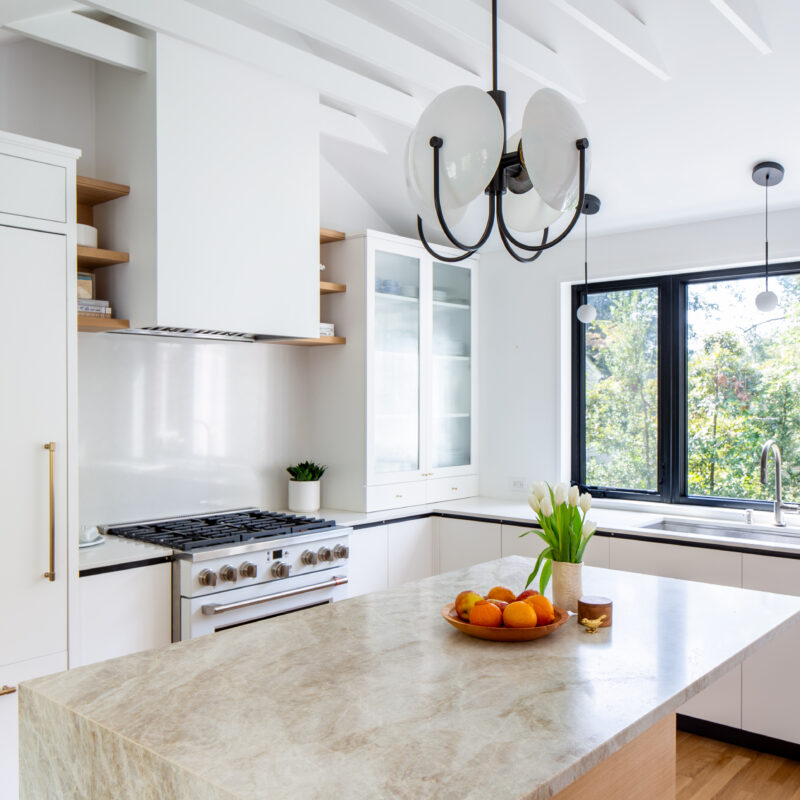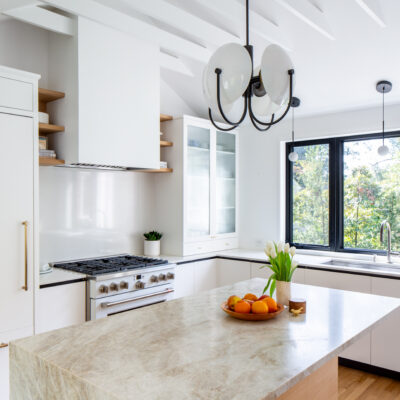There’s nothing like a pandemic shut-down and virtual school to show you that your kitchen just isn’t working.
For one family who moved into the Rugby Road area in late 2018, the “new normal” showed that their eat-in kitchen, while large, didn’t have a good working space for their grade-school daughter’s remote learning, and didn’t function well for the husband-and-wife cooking team. Besides that, the room didn’t have nearly enough storage—or outlets.
So the owners asked Bushman Dreyfus Architects to give them “a space that promoted connection,” says lead designer Kirk Webb. Integrating all the kitchen’s functions in a cohesive way—and keeping the space in context with the rest of the house, which had been substantially renovated by the previous owners—meant “the scope of the project felt much larger than a single room,” Webb says.

Another part of the challenge: Because the 1910 house is listed on the National Register of Historic Places, any changes that would affect its exterior (like pushing out a wall, or adding/moving windows) were a non-starter. Luckily, relocating the cooking area (gas stove and two below-counter ovens) to the exterior wall, under a line of windows overlooking the terrace, revealed a faux-stone backsplash which, once removed, made the kitchen a foot wider.
Webb’s design also significantly lengthened the center island. The longer counter not only provided more working space for the two cooks, but also created a seating area where the family now has breakfast every day.

Once the kitchen’s design was finalized in August 2020, the owners posed the next challenge, for contractor Alexander Nicholson, Inc. and cabinetmaker Worthington Architectural Millwork in Gordonsville: Have the kitchen ready by Thanksgiving. With hard work and some luck, the deadline was met—“just in time,” says the owner with a laugh.
The new kitchen is well-organized, with enough comfortable space for cooking, working, and gathering. The island, counters, and backsplashes are a white lightly veined marble, which—with the white walls and east and south exposures—fill the space with light. In one of the touches that makes everyone dream of someday having a custom-built kitchen, the east-facing windows all have switch-controlled retractable shades to make sure there’s no early morning glare. (The south-facing window over the porcelain undermount sink is already shaded—by the decades-old paperbark maple outside.)

The new custom cabinetry along the walls and under the counter is a soft, blue-gray that warms up all that white. The kitchen’s interior wall is an uninterrupted expanse of cabinets and closets for the refrigerator, a full-size freezer, appliances, and the family’s dishes and glassware. Above that, the upper cabinets have doors with brass diagonal-mesh screen insets, matching the brass fixtures on the drawers and doors.
On the kitchen’s north end, the space that held a settee and table now has a corner banquette upholstered in a teal-and-slate-striped faux leather; an oval table provides plenty of space for family meals, school work, or (as the pandemic eases) a gathering of school buddies. On one end of the banquette is a cabinet with shelves for cookbooks or school supplies. On the opposite end, where there was empty wall space, is a small wet bar beside the stairway down to the TV room-cum-kitchenette where the family had meals during the kitchen renovation. (“Microwaving and lots of take-out,” says the owner. “Making school lunches was a real challenge.”)
Getting a custom kitchen right requires a good deal of pre-planning, thinking through exactly what items are needed where. The drawers in the island hold “everything needed to cook a meal,” says the owner, “and then the cabinets along the wall hold everything needed to serve it.”
But going custom also means getting those little details that suit just your family. There’s now a storage closet right next to the door to the terrace, for whatever’s needed outside: umbrellas, bug spray, sunscreen, etc.
And, in a touch of genius, there’s a little pop-open compartment that holds a kitchen step-ladder. How else does a woman who’s 5’2″ make use of all those beautiful upper cabinets?






