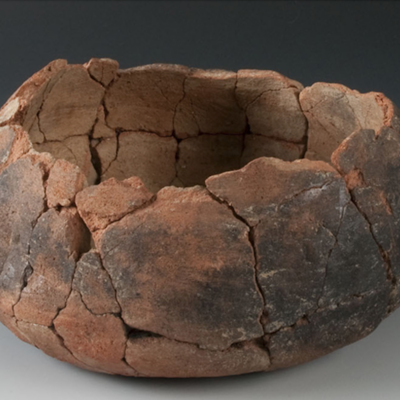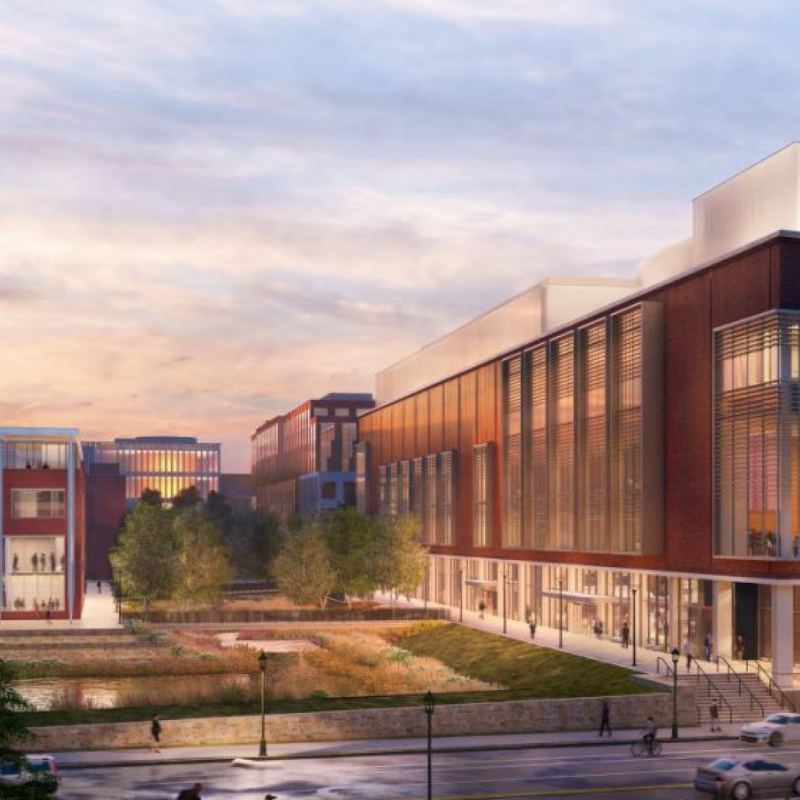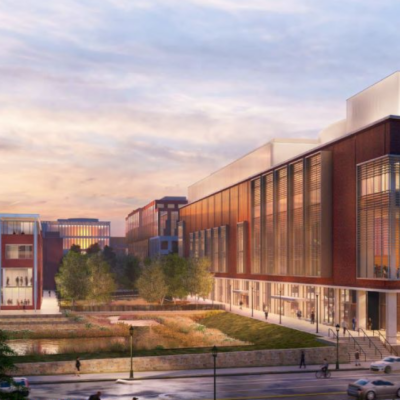With about 70 onsite employees, local company Silverchair had outgrown its space. Its founders Thane Kerner and Elizabeth Willingham wanted to keep the business Downtown, and Kerner saw a lot of possibility in the upper floors of the Hardware Store, which Octagon Partners was in the process of redeveloping after 30 years as a restaurant. But Willingham also knew that good light was important to a lot of employees, and so she was dubious the first time she saw the space.
“I will admit that I was a little skeptical of whether it was going to work,” says Willingham of the first time she stepped into the upper floors of the Hardware Store building on the Downtown Mall. “It was quite dark.”
|
“I love the wood in the space, I love the brick, and then I love the 21st century polish that has been put on it,” says Silverchair’s Elizabeth Willingham of FormWork’s design for the Hardware Store’s upper floors. No word yet on whether Urban Outfitters will take the building’s Mall level floor. |
The filthy rooms had been used for storage for the Hardware Store restaurant and were completely unmodified from the days when it was part of the Charlottesville Hardware Company. They were decorated with aging packets of mustard and handwritten price tags for tools.
But today the fourth floor of the Hardware Store building is infused by white light that comes from Water Street, Main Street and a bank of skylights. Track light bounces off the whitewashed brick walls, cleansing it of its fluorescent pallor. The space has modern white desks with sleek flatscreen monitors contrasted by a well-worn dark wood floor—modern pods in an old industrial space.
“I love the wood in the space, I love the brick, and then I love the 21st century polish that has been put on it,” says Willingham of FormWork Design’s work.
The design “was mostly about setting up a strict set of rules that new things were going to look quite modern and easily distinguished from what was existing,” says Robert Nichols of FormWork, who designed the space with Cecilia Nichols.
“It’s really a unique space because it’s narrow and incredibly long,” says Cecilia, pointing to the almost 10 to 1 ratio of the floor, only 25′ across but 240′ deep. The danger of such dimensions was that the space could quickly become fragmented by bathrooms, elevators and stairwells until it was just another “rabbit warren”: Silverchair started in one suite, but kept branching out into others as it grew into what are now two companies, Silverchair, which produces medical information products, and Silverchair Learning Systems, which provides e-training for senior care facilities. The multitude of suites made for a lot of loosely connected offices that limited collaboration.
“One of our goals was to fight the potential sense of claustrophobia every chance we got,” says Robert. One long hallway allows you to see the windows from both Water Street and Main Street. Silverchair needed some private offices, so FormWork partitioned them with glass, so that even when walking past them, both sides of the brick walls are visible. “You still register the full width of the building,” says Robert Nichols.
The open feel is aided by the heavy reliance on ambient rather than direct light. Instead of just being glass-covered holes in the ceiling, the skylights are boxes with glass that face north, keeping the computer-reliant employees from suffering the direct glare of the sun while giving natural light a way to infiltrate the space.
Robert and Cecilia compare it to their work at the restaurant Ten, where the building geometry was similar even though it only went halfway through the lot. “There it was making an atmosphere at night,” says Cecilia, so they tried to blur the edges rather than bring them out “so that you could feel you were in an ephemeral space. Here it was just the opposite. We wanted to really feel the old edges and then insert these beautiful, precise, clean gems, which was what people actually touched when they worked.”
What most Mall regulars really want to know, of course, is what’s happening to the Mall level floor of the Hardware Store. Rumors of an Urban Outfitters have abounded, but Octagon’s J.P. Williamson won’t confirm them.
“We’re in discussions with several potential tenants, but we have not signed a lease with a user,” says Williamson. “We’ve talked to several regional and national firms that have an interest in Charlottesville.”
Update (October 7): The Urban Outfitters rumor is officially more than a rumor. According to the city’s preservation planner, Mary Joy Scala, Urban Outfitters has submitted materials to the Board of Architectural Review for its October 21 meeting. While that does not mean definitively that they will occupy the space—the BAR could turn down the application—it does strongly suggest the store is on its way.
C-VILLE welcomes news tips from readers. Send them to news@c-ville.com.






