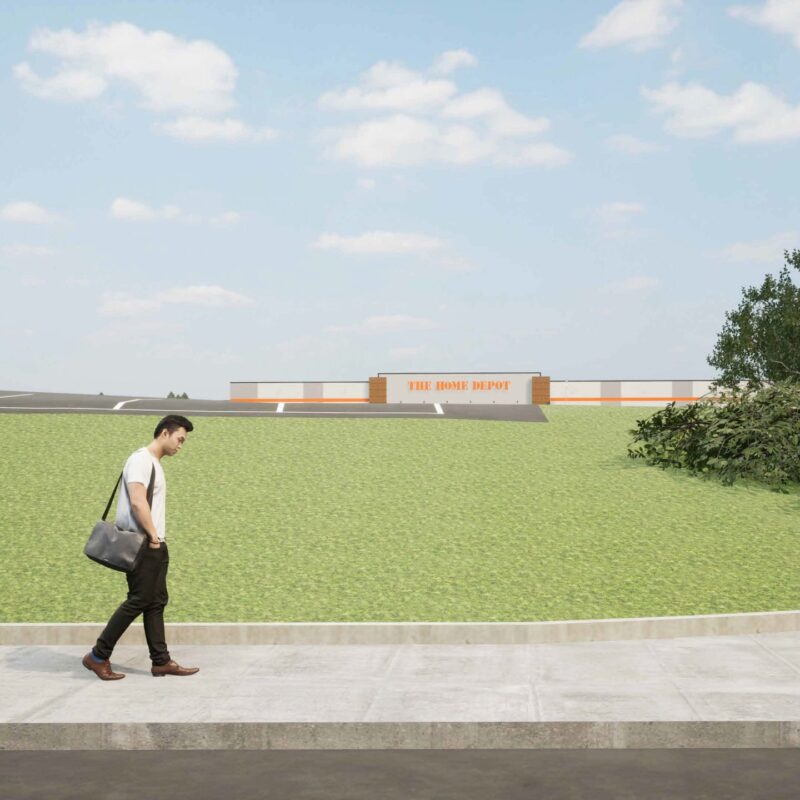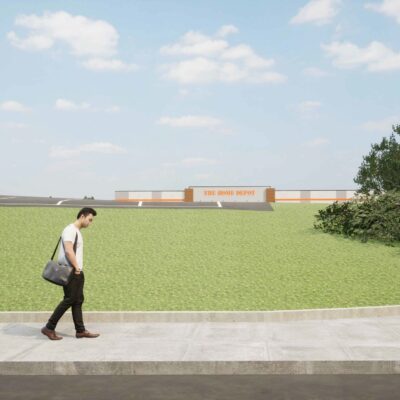Since its purchase by the Piedmont Housing Alliance (PHA), the vacant piece of land between King, Grove and Ninth streets in Fifeville has waited for a facelift for more than 10 years. The Fifeville triangle, which abuts the city’s busy Cherry Avenue Corridor and is within walking distance to the UVA Medical Center, is now slated to become SoHo—a multi-story, mixed-use development that could change the look and feel of the entire neighborhood.
/SOHO-Final-Model---Still-ap.jpg) SoHo’s site plan calls for 24 units on five floors, with 14 priced at market rate and six meeting affordable housing criteria.
|
SoHo, which stands for “south of the hospital,” is the first project undertaken by Green Earth Development Group, a for-profit subsidiary of PHA dedicated to the construction of large scale developments that include a mix of market rate units and affordable ones.
Originally called King & Grove, the plan called for live-work spaces, intended to replace the six affordable units that sat on the site and were later demolished. Unfortunately, the plan for King & Grove came to maturity as the real estate market collapsed.
Now, 10 years later, SoHo is shovel ready, but it is in much the same situation as its predecessor in terms of financing. Mark Watson, director of project development at PHA, says the organization is currently looking for investment partners to start the project, but the volatile economy is making it hard. “Everyone we are talking to is in the same situation,” he says. “They are interviewing us at the same time we are interviewing them.”
Yet, SoHo’s fate could change. Last November, the UVA Office of Space and Real Estate Management, on behalf of the Department of Psychiatry, requested proposals for commercial space geared toward medical use around the UVA Medical Center.
Watson says PHA submitted plans and if chosen, SoHo would have a dedicated medical space, coffee shops and possibly a restaurant. Under that scenario, the project would be more expensive.
As it is currently designed, SoHo will cost an estimated $7 million to $8 million, with construction costs around $5.5 million. Local development firm Artisan Construction Inc. won the construction bid about nine months ago. However, the cost could rise as high as $9.5 million if SoHo is redesigned to accommodate more commercial space.
Watson says the site’s common space, a large, green terrace, “will make it a different type of environment, a very energetic one,” that will contribute to the neighborhood by adding more pedestrian traffic. Currently, the vacant site is just an entry portal for residents of the Walker Square apartment complex and for those who live on Nalle Street.
Before PHA went to work on the site’s new iteration, the neighborhood was briefed on what it could look like.
“We were concerned that maybe the building scale would be too big to be in a neighborhood like that, but actually, the feedback we got was ‘We’d like to block off the noise from [Roosevelt Brown Blvd.],” says Watson.
Some residents are happy to see the project moving forward again.
“I am very excited about what they will be doing here,” says Catarina Krizancic, a Fifeville resident who lives across the street. “It has never been a nice pedestrian space. You just want to get through it because there aren’t any people there, and it’s been dangerous.”
The approved site plan calls for 24 units on five floors, with the top two floors inhabited by four large penthouses ranging from 1,800 to 2,300 square feet. Six of the remaining 20 units will qualify as affordable and will serve PHA’s target clients, whose income is up to 80 percent of the area’s median income. The last 14 units will be advertised as market rate and range from 600 to 1,300 square feet.
Watson says the quality of the finishes inside the units will mirror the high quality of the architecture. “Detailing is important,” he says. “A small space detailed well is a better choice then a larger space with mediocre details.”
Architecturally, SoHo is meant to stand out. To design an architecturally avant-garde, mixed-use building in a fairly small space, Green Earth chose local firm Atwood Architects (now Atwood Henningsen Kestner Architects, Inc.), already known around town for its out-of-the-box sustainable elements, such as water catchments.
As it is currently designed, the building will feature a serpentine structure, intended to mimic the winding nature of Roosevelt Brown Boulevard, and house 5,200 square feet of street-level commercial and residential space. A glass tower will join the serpentine section with another five-story building. The tower will house the elevator banks and lobbies, and will give access to a grand terrace, designed as a common space.





