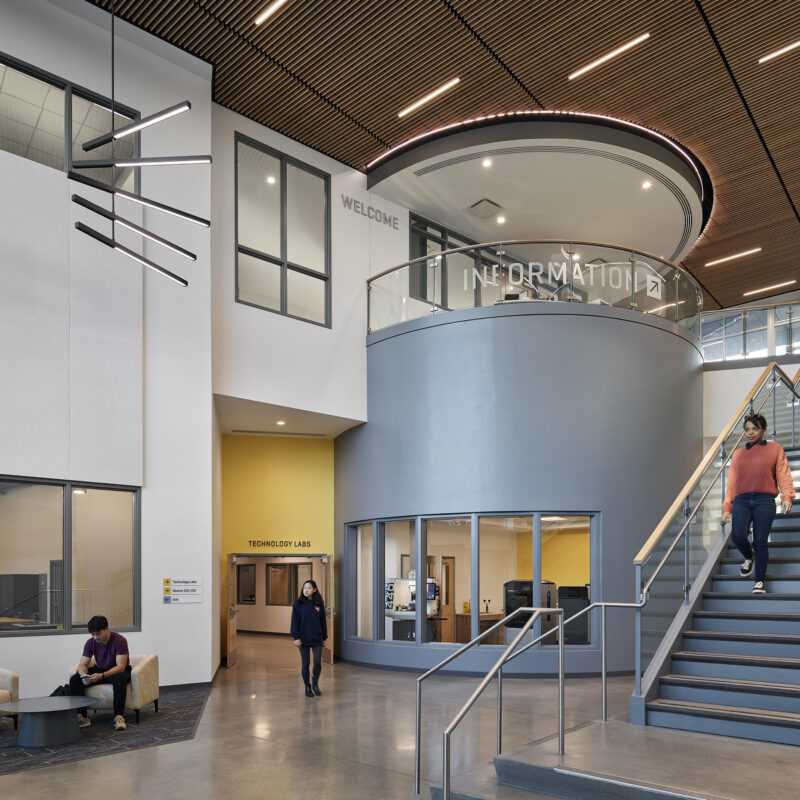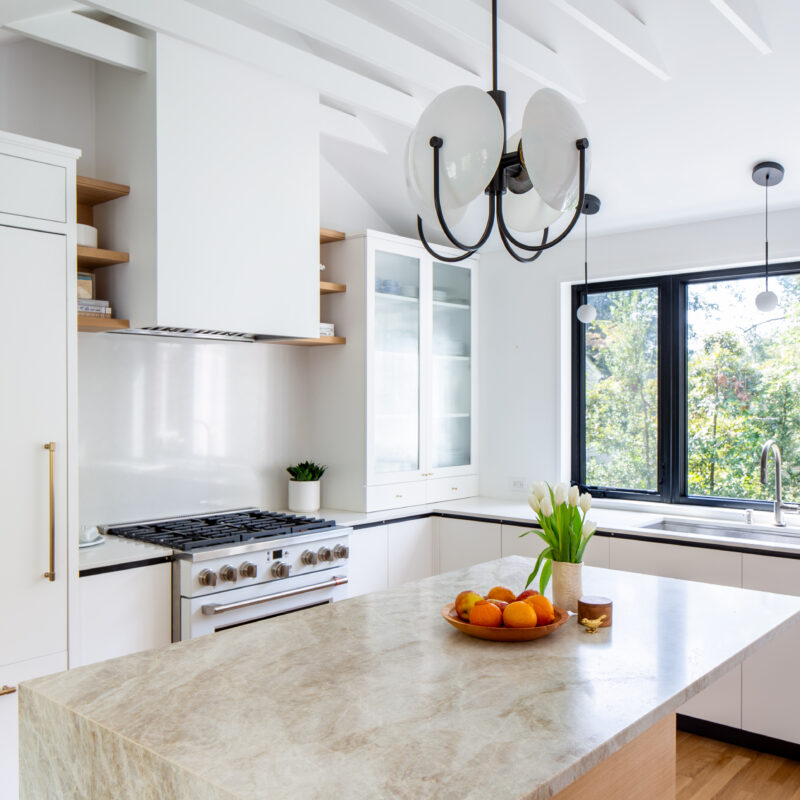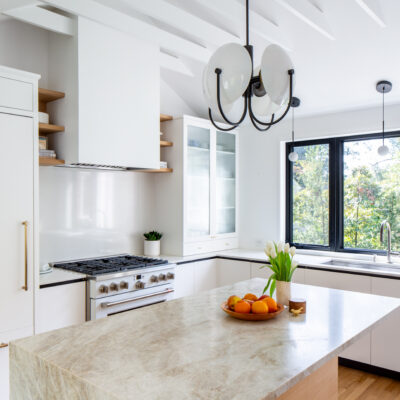A couple came to Charlottesville looking to buy a condo for their weekend cycling getaways, but they ended up buying a house that became their age-in-place home. One spouse had always dreamed of one-level living, while the other wanted a home that was intimately connected to its setting. “Within minutes” of viewing this 1950s one-story house in Meadowbrook Heights, they recall, “we said, ‘This is the house.’”
The house had been updated by previous owners, but still needed work, so the couple modernized some features and added a wing for their grandkids. The previous owner had renovated the master bedroom and kitchen. It “was lovely,” the couple notes, “but it wasn’t our style.” Even with a large picture window overlooking the backyard, the space felt closed in. Besides the aesthetics, for people who like to cook together there were definite operating flaws: The garbage container was around the corner in the hall, and the husband kept hitting his head on a stove hood that was too low.
The pair contacted Karen Turner of KTK Design, who specializes in kitchen design and has worked on a number of homes in the Meadowbrook Heights area. Right away Turner saw the kitchen’s issues. “It was outdated,” she recalls, “with an awkwardly placed skylight, dark cabinets, and a wall of low bookcases and columns that divided the kitchen from the more open living spaces.” While the picture window gave the space some of the light and connection to the outdoors that the couple sought, the other side of the room (on the house’s front elevation) was blocked off with a galley pantry that made the kitchen feel shut in.
The clients’ ask: a kitchen full of natural light, an open and modern feel, an emphasis on natural and durable materials, working spaces for two cooks, and a place for both to work remotely. To Turner, two cooks meant two islands—and that meant the walled-off pantry had to go.
Replacing the pantry wall with an island opened up the exterior wall for a large window with a sink beneath it, one corner for a coffee station/bar setup, and wall cabinets by Bill Marks of Marks Fine Woodwork on both sides for storage. The island’s top is Taj Mahal quartzite (a fully natural stone with a warm hue) with a waterfall edge. The cabinets are rift-sawn white oak—again, a warmer and natural surface to fit the clients’ preferences. (“I wanted white, and my husband likes the look of wood,” the wife recalls, “so Karen said, ‘Let’s do both.’”) Armac Martin stainless steel pulls add a touch of modern tech.

One of Turner’s specifications—installing an induction cooktop—took some getting used to. “We’d had gas cooktops for so long, we were really used to them,” the client says. “But [an induction is] fast, beautiful, super easy to clean.” Another benefit that Turner had figured out: The flat surface of the induction cooktop means the island can serve as a buffet table for the couple’s frequent entertaining.
The existing working area got its own makeover, with the same rift-sawn oak cabinets and Taj Mahal quartzite. Turner moved the refrigerator to be accessible for both cooking spaces, and found a more central location for the garbage. She added a steam convection oven (“We didn’t even know it existed,” says the client, “and now we use it all the time—we gave up our microwave and never looked back.”) The induction cooktop has a flush-mounted hood, for a more open look and no threat to anyone’s head.
The clients especially appreciated Turner’s attention to details: “We’re left-brained people, so she helped us pick the backsplash tiles [marble and limestone from Sarisand Tile].” Turner used white-washed wood paneling along the cabinet wall and added crown molding to help integrate the kitchen with the style of the rest of the living spaces. The oak flooring has darker pegging to give it an interesting texture.
For the couple’s remote working space, Turner extended the main island’s edge so that both of them have room to sit next to the large picture window. In a master touch, the small cabinet space by the picture window actually holds the couple’s printer, paper and ink supplies, and other office must-haves that no one really needs to see.
“Karen managed to combine the aesthetic and the function,” the clients note. “This space brings us a lot of joy.”






