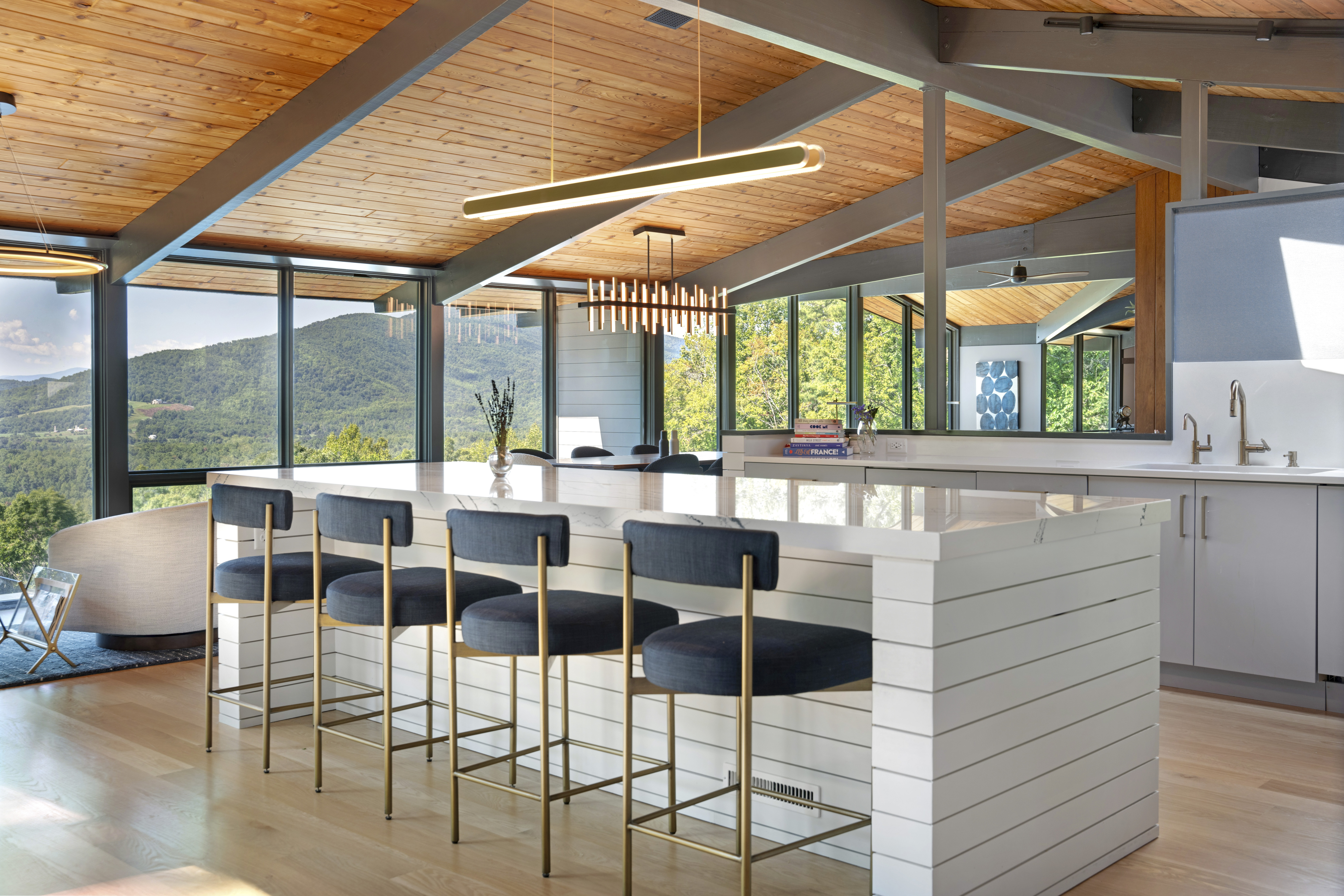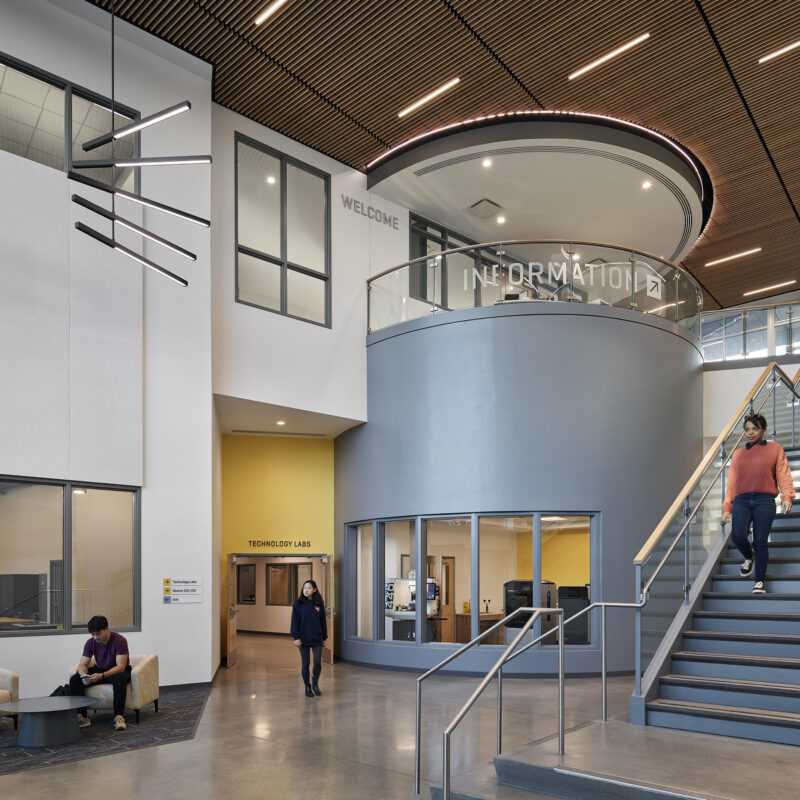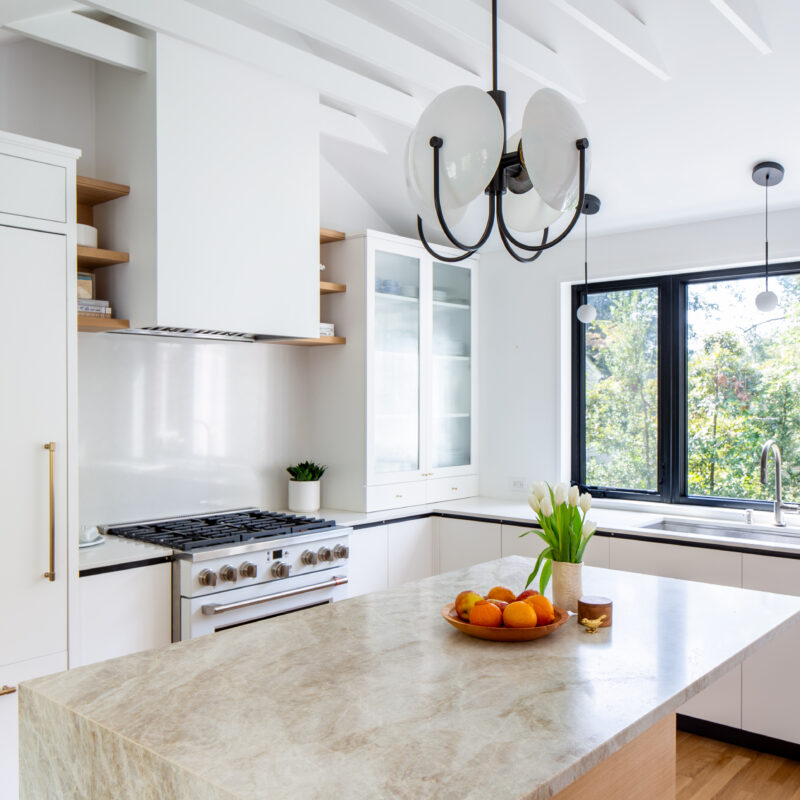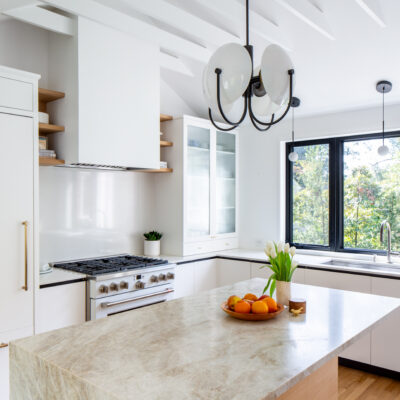We all fantasize about strolling through Zillow to find our dream home. But for one family, the fantasy became reality.
“At the time, we were living in the Norfolk area,” recalls the client. “I’d gone to UVA, and always knew I wanted to retire to this area.” The clients’ children were still in school, and there was no urgent need to move—and then one day, cruising Zillow, there was the house. Perched on a ridgetop on the western side of Pigeon Top Mountain, the house overlooked the Moormans River valley below and the Blue Ridge rising to the west.
And that was that. “You just can’t get this view,” says the client.
It was clear from the posting that the house, built in 1981, would need renovation and updating. After 30 years, the main floor’s west-facing deck was showing wear, and a wisteria arbor beneath it threatened to take over the entire elevation.
Luckily, the family wasn’t under pressure to move. They purchased the house in 2017, came back and forth to stay there while their older children finished high school, and began the renovation in 2022.
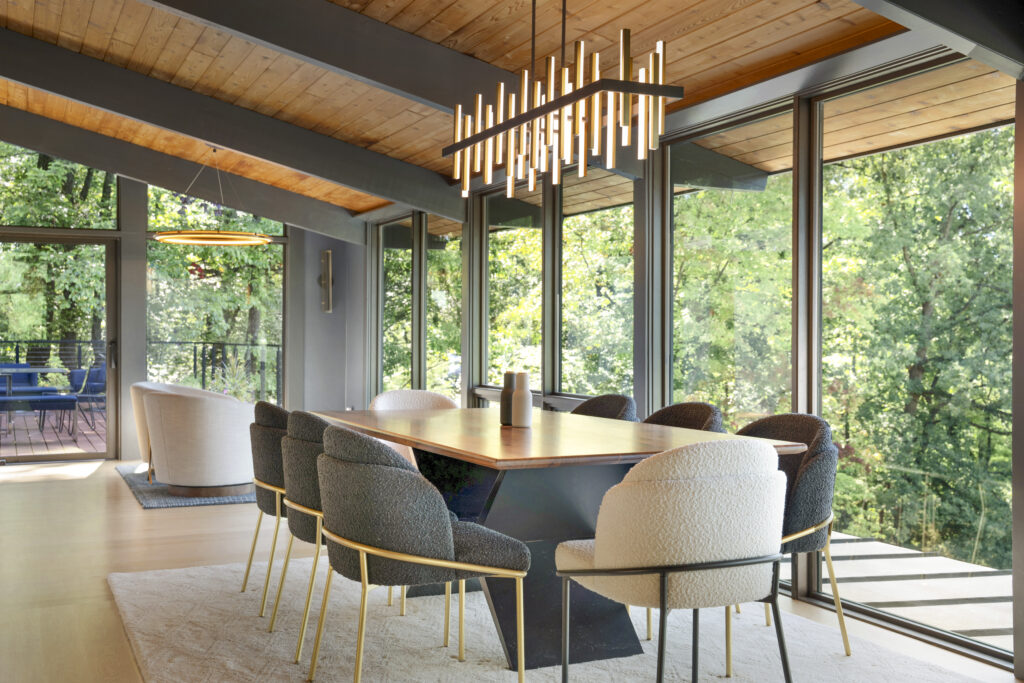
“The bones of the house were good,” says the client, “and we wanted to keep it that way.” They chose Alloy Workshop in Charlottesville, and charged the firm with honoring the house’s character while adapting it to fit a modern family. Dan Zimmerman, architect and co-founder of Alloy, describes the challenge as “a really remarkable opportunity.”
The home is a classic mid-century modern deck house, a style developed to use prefabricated units to take advantage of leftover war materials while providing affordable, modern housing for the families of returning soldiers. The concept originated with Carl Koch, a Harvard-trained architect, who started a company called Techbuilt in the 1950s to provide quality modular homes. Two employees from Techbuilt went on to start Deck House, which has morphed into the present-day Acorn Deck House Company.
Most deck houses are two stories set into a slope, and you enter from the back of the house into the main floor, which contains the open-plan public spaces (living area, dining area, kitchen) and the master bedroom. The lower floor contains the remaining bedrooms, utilitarian spaces, and often a family room or kids’ playroom. While modernist in design, deck houses use materials that create a softer, more natural feel: cedar tongue-and-groove planking for floors and ceiling, mahogany window framing, and lots of large windows and sliding glass doors to lighten the interior. And with mid-century modern coming back into vogue, many deck homeowners have found the layout adapts well to both a growing family and to aging in place.
The clients wanted to keep the character that had drawn them to the house in the first place—the spectacular view, the main living level and its open plan, and the sense of integration with the outdoors. But the kitchen layout wasn’t working—a small galley kitchen lined up along the southeast wall, with an awkward seating area and half bath wedged in. (“The kitchen was designed for a single cook,” says the client, “and our whole family likes to be in the kitchen.”) And the tiny mudroom connecting the garage to the kitchen wasn’t functional.
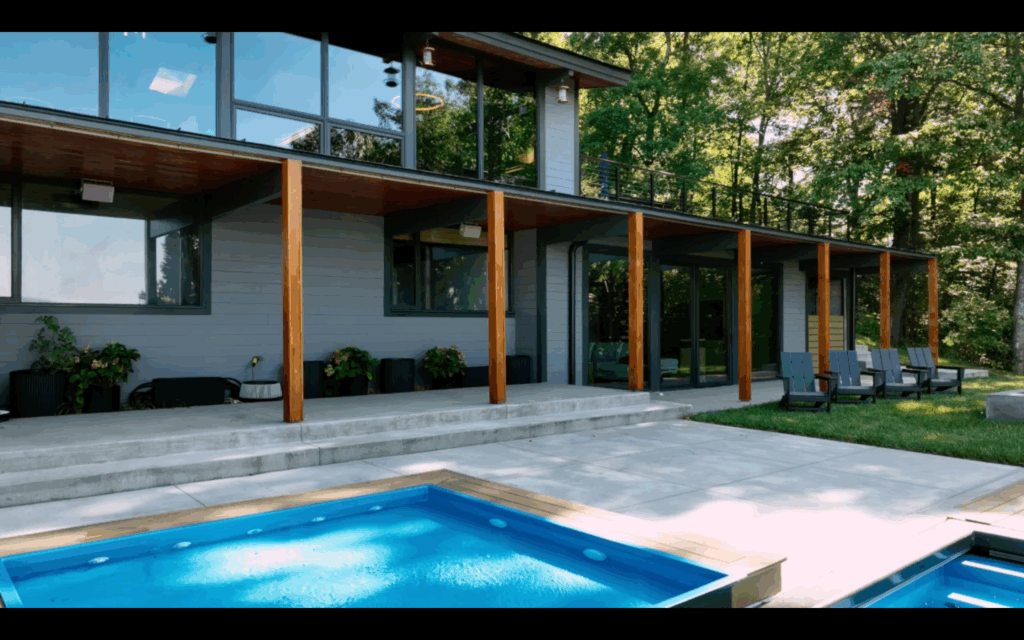
Added to these design issues were the needs of a 45-year-old house. Zimmerman points out that mid-century modern concerns didn’t necessarily include energy efficiency; with that southwest-facing window wall, the home’s insulation had to be upgraded and the glass sliding doors replaced with UV-filmed floor-to-ceiling windows with tighter seals. “We had to add an extra layer of UV film post-installation,” Zimmerman notes, to keep the interior heat levels down—and the clients were not going to close off that view with curtains.
Without sliding glass doors, the roof of the lower floor was no longer a deck—and didn’t need a railing, which had been impeding the view. Instead, Alloy added a much larger and more functional deck/dining area off the reorganized kitchen, with an enlarged family room below it.
The main area of the first floor changed little. “We didn’t change the roof line,” the client says, “and we kept the cedar ceilings—and the floor-to-ceiling bookcase wall in the study.” The ceiling beams had been painted a dark brown, and now they’re a lighter steel gray, with a sheen that bounces the light around. The cedar floors were replaced with white oak, again to lighten the interior and suit the clean lines of the furnishings. The clients deliberately chose long, low furniture to keep the sense of open space. Zimmerman and the client worked collaboratively on finishes and fixtures, in keeping with the mid-1950s style of the home.
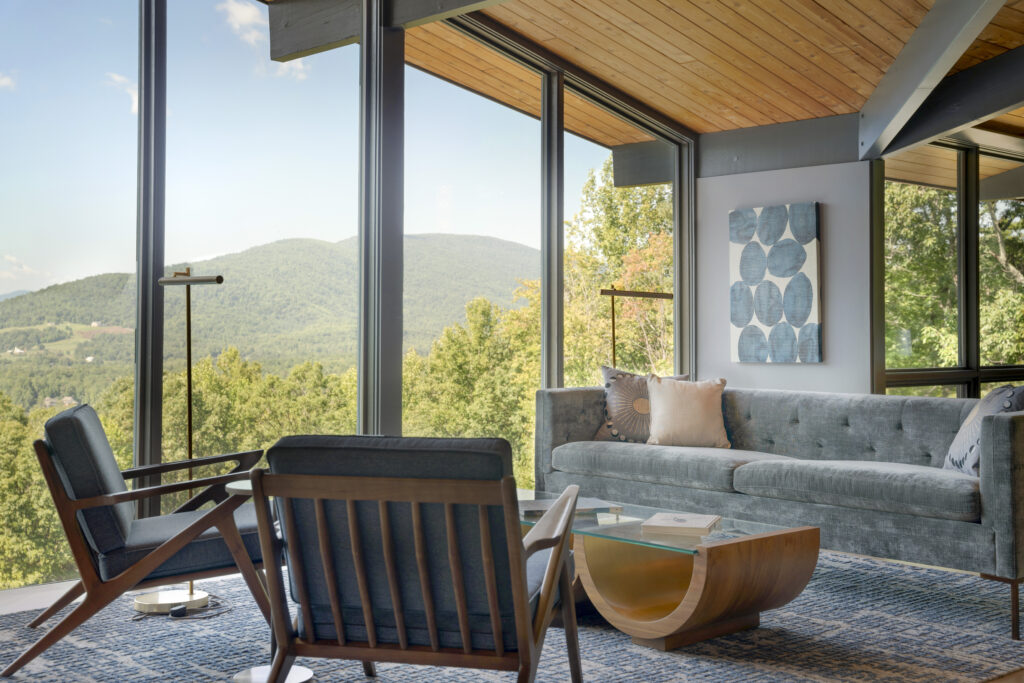
The entry and the stairway down to the lower floor were unchanged, although a powder room beside the entry was added to replace the half-bath off the kitchen. Many of the original deck house touches were retained, like the wooden front door (“it’s a waffle door, a big thing in deck houses,” the client notes) and the bronze openwork globe lighting fixture in the foyer (it used to hang over the dining table).
The major changes were in the design of the kitchen/mudroom end of the house. The gray-and-brown mosaic tile counter with bar stools was replaced with a sleek white central island. The working areas of the kitchen are now organized so that two people can cook, and guests can interact.
Enlarging the mudroom allows better flow between the garage and the kitchen, as well as adding space for laundry and storage. The outdoor deck/dining area for family and social gatherings creates a better integration of the indoor and outdoor spaces. All told, Zimmerman says, the project added 775 square feet to the interior, but with the dining deck, the outside terrace along the lower level, and the pool, the clients added more than 4,200 square feet of outdoor living space.
Even with a dream house, the work is ongoing. The next phase: They just finished installing a container lap pool off the lower floor, and it’s set into the slope so the drop isn’t enough to require a railing. A longer-term project is turning the overgrown lower slope into a wildflower meadow full of native plants, which should help the local pollinators—the client is also keeping bee hives in the north yard.
