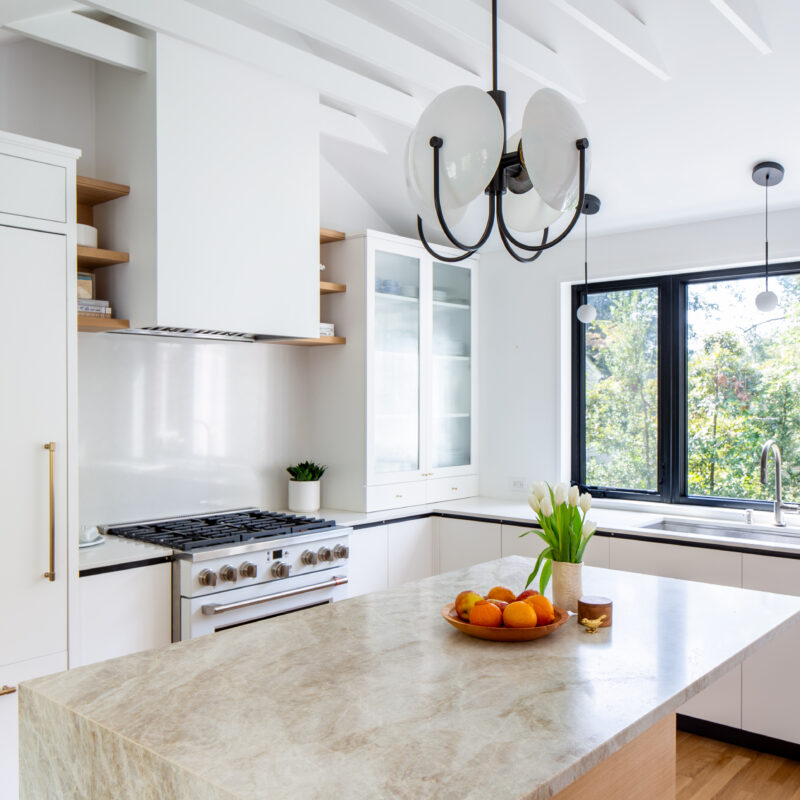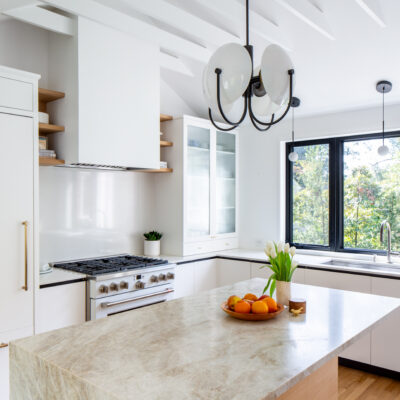It’s called the Sugar Shack, but don’t get the wrong idea. The accessory dwelling unit in the Fifeville neighborhood, designed by Oak Five Architecture, is named for the dandelion wine once made there.
“It was a place where lots of stuff happened,” Oak Five principal Kate Snider Tabony says. “[The former homeowners] sold the dandelion wine, and it was a party spot.”
Tabony and her husband built the Sugar Shack ADU during the COVID-19 pandemic. They wanted the lofted two-over-two residential structure to serve multiple functions: short-term rental property, housing for out-of-town guests, and future home for aging parents.
The compact, two-story structure, with a footprint of 16-by-24 feet, has been all that and more. Currently, the Sugar Shack serves as the Tabony family’s residence as they complete a major renovation of their own home.

Built on the foundation of the garage that once churned out sweet wine behind the house, the Sugar Shack features a full kitchen, living space, and upstairs bedroom with a closet and full bathroom. The building is composed of simple materials—mostly drywall—and cost-effective fixtures. “We are not talking about anything extremely fancy,” Tabony says.
Everything about the dwelling is designed with space utilization in mind, according to Tabony. The upstairs bedroom looks down into the living area, with the loft intended to maximize the sleeping quarters while making the downstairs feel expansive. Every square inch of the Sugar Shack is tapped for storage, Tabony says. Underneath the staircase, a nook serves as both a lounge and storage area.
If reviews from former Airbnb guests are any indication, the storage has not come at the cost of comfort. “It’s not the type of residence that everyone wants, but it works very well for a single person or couple or small family,” Tabony says.
Professionally, Tabony has visions of the Sugar Shack serving yet another function. She’s made the structure’s architectural plans available for purchase and hopes they will be the first of many such off-the-shelf designs. Other plans might include a version of the Sugar Shack with two bedrooms upstairs and no loft space or a single-story ADU appropriate for individuals aging in place.

Tabony started Oak Five Architecture five years ago after more than 15 years working with Charlottesville’s Nelson Byrd Woltz Landscape Architects and, later, Alloy Workshop. She earned her bachelor of science degree in architecture from UVA before moving on to a master’s in the discipline at Princeton University.
Making ADU plans like those for the Sugar Shack available for purchase is in part an attempt to capitalize on Charlottesville’s changing zoning laws, Tabony says. Since early last year, changes in the code have made it easier for developers to build dense residential structures—and that applies to homeowners who might be interested in building income properties on their own land. Recent developments, however, have made the future of zoning in Charlottesville less clear.
What do potential Sugar Shack builders need to move forward? Tabony’s goal is to offer plans for a structure that can be built for less than $200,000. Homeowners would need to have enough land to accommodate the Shack’s 384 square feet, the required setbacks, and a buffer between their home and the guesthouse. The Tabony family’s own urban lot is less than one quarter of an acre.
Tabony notes that some areas of the country offer public funding for ADUs—such funding would almost certainly grow the market for Sugar Shack plans if it ever came to Charlottesville. Housing is a hot-button issue, though, and budgeting for local ADUs may always fall on homeowners.
The expense is not insignificant, Tabony concedes, but “these would be a fraction of the cost of hiring an architect to do a custom design,” while fitting in with the local design aesthetic, not to mention giving homeowners a place to make memories. “It has been an amazing part of our life, actually,” Tabony says.






