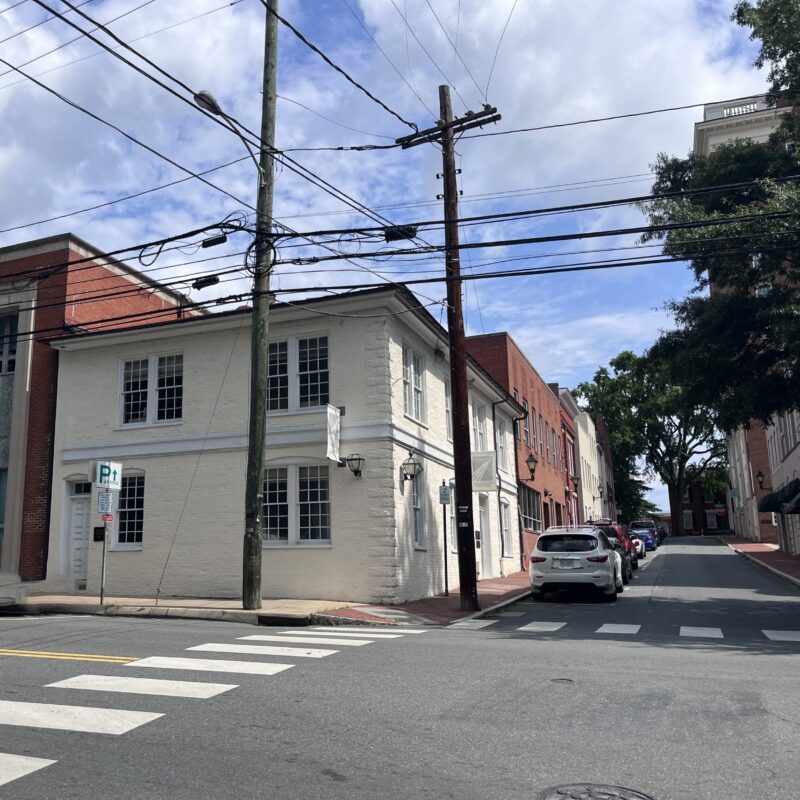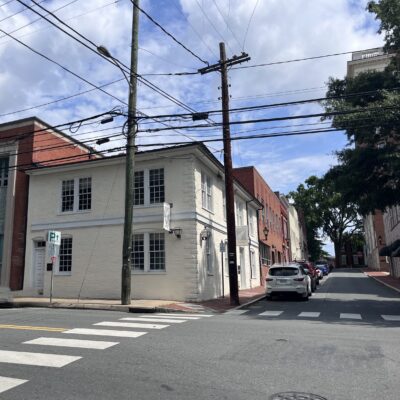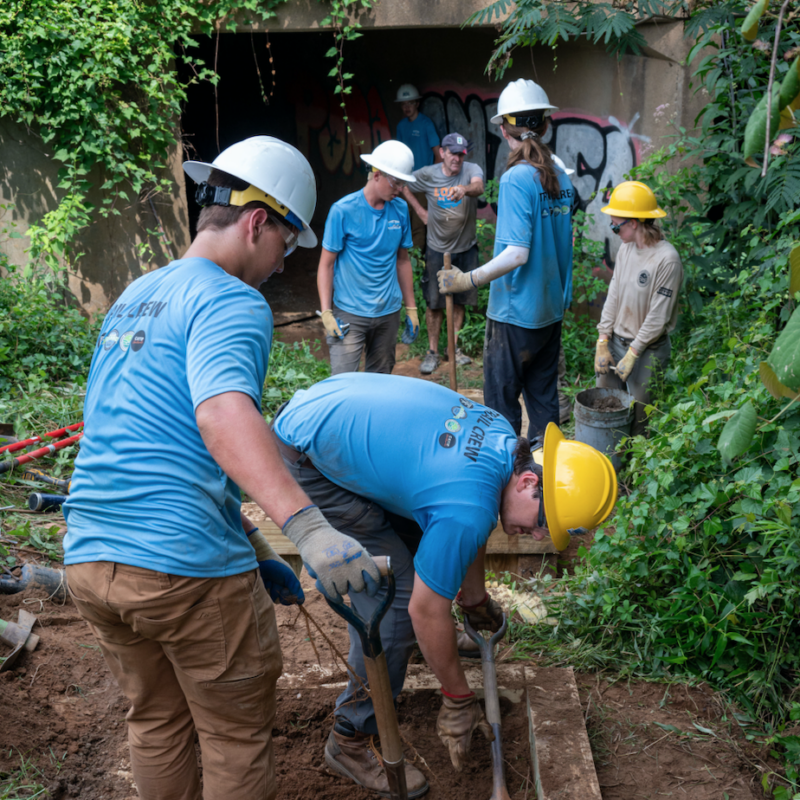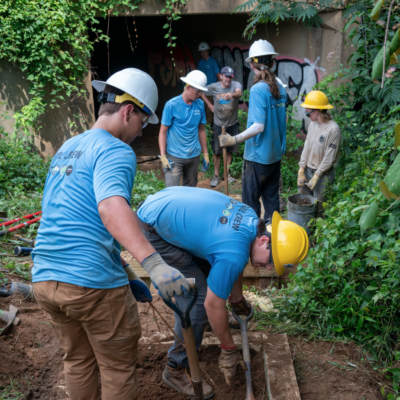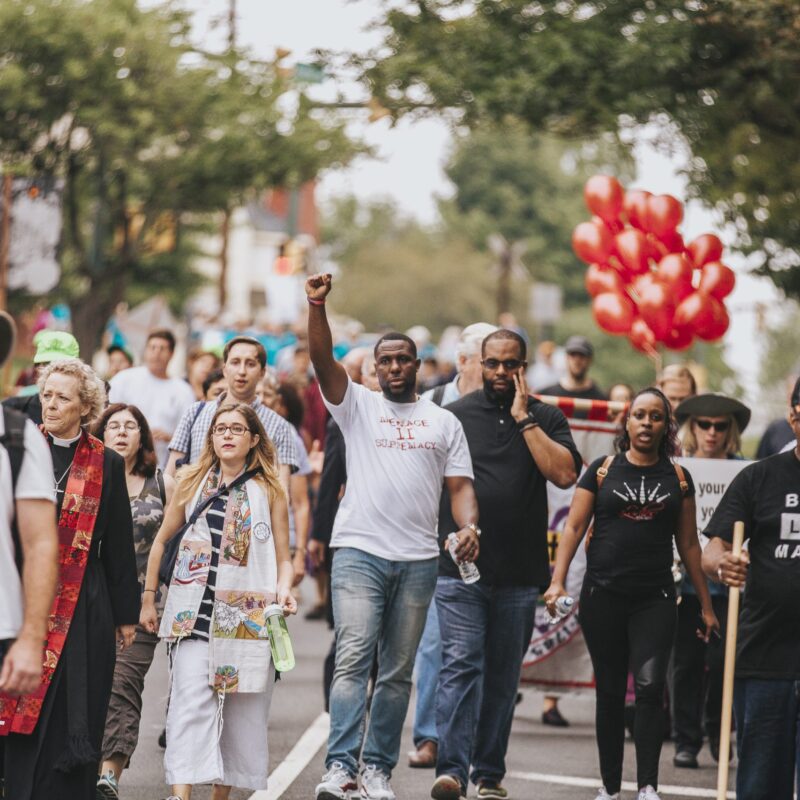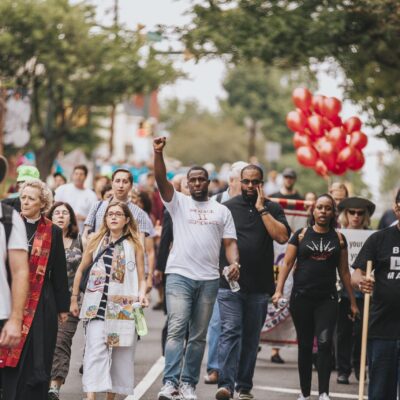On an unseasonably warm day on Friday, February 15, Twobears Burgos and Matt Williams tackled the never-ending business of repairing the surface of the Downtown Mall. City Parks & Rec maintenance employees, they work a patch between Second and Third streets where some unknown force—tree roots? constant jostling? poor drainage?—had turned the bricks into a dangerous pedestrian obstacle.
The Mall was built like an extended wall lying on its side when it was installed in the 1970s, with mortar between bricks and a giant concrete slab as a base underneath. The problem is, walls aren’t meant to be walked on for 30 years. The mortar has eroded away in many places. The oversized length of the brick makes it particularly prone to jostling and breaking. So much dirt has worked under the bricks that the concrete slab is invisible where Burgos and Williams work.
 Matt Williams and Twobears Burgos labor to repair loose bricks on the Downtown Mall. Planners say the rebricked Mall will require less major maintenance. |
With a plethora of such patches demanding attention up and down the Mall, the city has decided to redo the surface wholesale. The MMM design firm presented plans for a renovated Downtown to business owners and residents this fall and winter, and on February 11, they got preliminary feedback from City Council.
The main chore of the renovation is to redo the brick work, replacing mortar with sand, in order to allow better drainage and provide for more flexibility. In the process, the city will repair utilities for the existing fountains, expand the fire lane to 16′ from 14′, replace some dying trees and otherwise spruce up the pedestrian environment with artwork.
Beyond that, the highest-end “Cadillac” version of their plans calls for new fountains on both ends of the Mall—a cascading series of pools on the west end, beckoning passersby on W. Main Street, and an “interactive” fountain for the kiddies on the east end near the carousel. Though the plan has some other alterations here and there, it largely stays true to the original design by Lawrence Halprin, who designed pedestrian centers across the country.
City Council wasn’t too keen on adding fountains, which don’t have solid cost estimates. “I worry about making the Mall do too much and appeal to too many people,” said David Brown.
“One of the nice things about this whole mall is that it’s very understated, very simple, very elegant, and it works well,” said Councilor Satyendra Huja, who oversaw the Mall’s original implementation. “You don’t want to cover it up.” Holly Edwards and Dave Norris questioned whether parents would really bring their children Downtown for a “water experience.”
There still is no firm price tag for the renovations, but perhaps the biggest issue on the minds of local businesses is how it will be done. City officials have discussed either phasing the project over a couple of years or doing it all in one fell swoop. At the February 11 meeting, Jim Tolbert, director of Neighborhood Development Services, voiced confidence that the rebricking could be done speedily with a contract that heavily rewards timely work and punishes delays, as opposed to the typical low-bid contract.
“We’re hearing that folks want us working January through March,” said Tolbert. “We think we can get a lot of it done then.”
Another lingering question is what kind of brick to use—and what to do with the existing brick. The Board of Architectural Review recommended sticking with the extra long 4"x12" brick. MMM design expressed a preference for normal sized brick (4"x8"), citing the costs (both financial and environmental) of shipping special brick from the nearest available manufacturer in Nebraska, as well as that brick’s added tendency to break and jostle. The firm guaranteed that the existing brick wouldn’t be landfilled.
MMM design is slated to present finalized concept plans to the city in late March and hopes to get construction plans in place by the end of 2008.
C-VILLE welcomes news tips from readers. Send them to news@c-ville.com.
