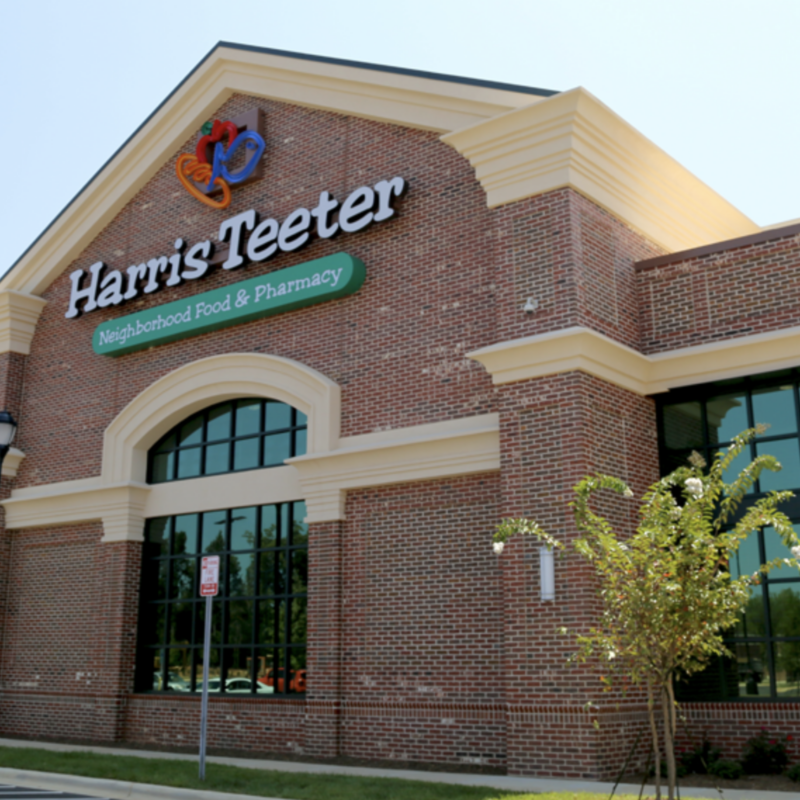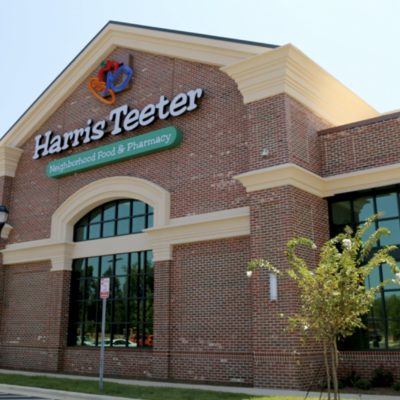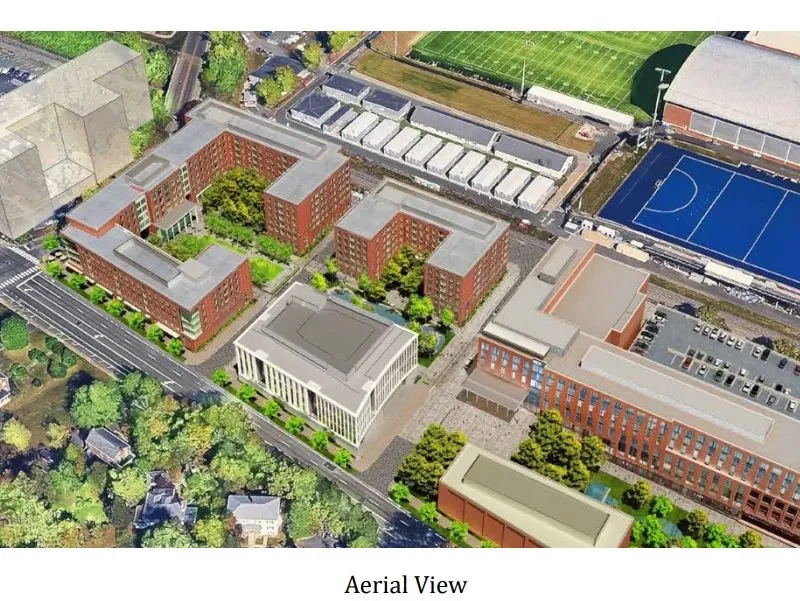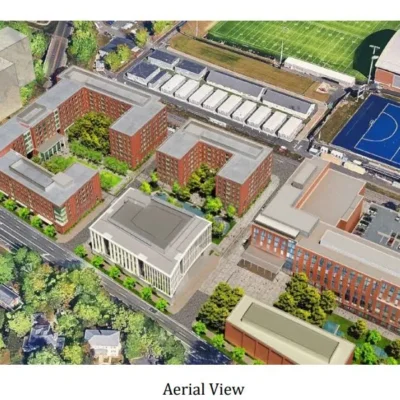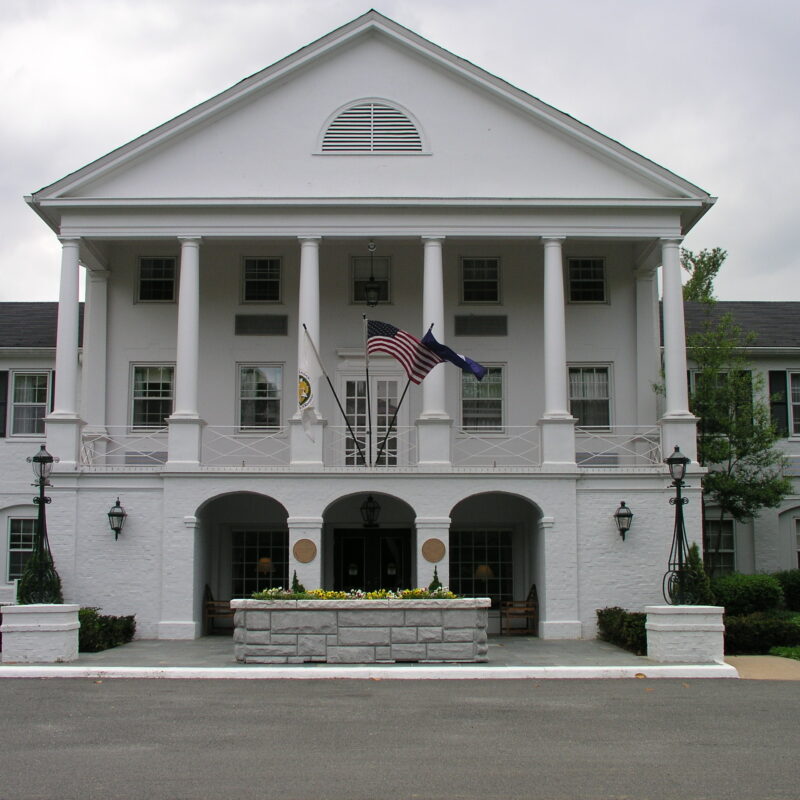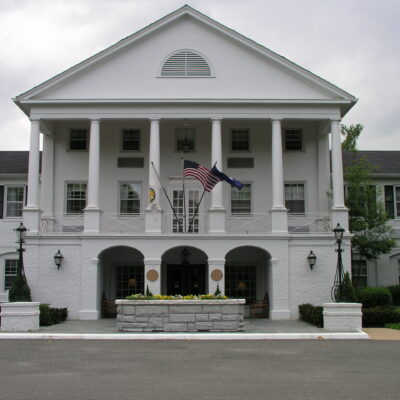
After some debate, the City Planning Commission decided in a 3-2 vote to recommend approval for a nine-storey “mixed-use” building that will include 100 luxury condos at 201 Avon St., just south of the Downtown Mall near the Pavilion.
The project, which requires approval to increase density from 50 allowable units without special permit, was deferred at the Planning Commission’s last meeting, largely because of concern that not enough of the 57,000 square foot building was devoted to commercial use. That area’s zoning stipulates that no more than 75 percent may be used for residential.
Architect Randolph Croxton, whose firm is based in New York City, seemed to assuage commissioners on the mixed-use point. The building will now include a six-room boutique hotel in addition to the health club-spa originally proposed, totaling roughly 20,000 square feet or 35 percent for the commercial portion.
At issue during the most recent Planning Commission meeting on October 10 was whether 100 parking places for the project is enough. “It seems to me that the parking requirements would be higher for the building,” said Commissioner Michael Farruggio. Croxton said the project, largely for “marketing reasons,” actually has more spaces than zoning requires.
Despite the objections of Farruggio and Jon Fink, who also voted against the project, the 201 Avon St. project earned the support of Bill Lucy, Cheri Lewis and newcomer Michael Osteen. The outcome could easily have shifted had all commissioners shown up—the other newly appointed commissioners, Jason Pearson and Hosea Mitchell, missed their first meeting.
Croxton has said he is striving for the building to be platinum-certified for Leadership in Energy and Environmental Design (LEED)—something achieved by only a handful of structures in the country. He also contends that the building will be an asset to a currently dilapidated site.
The building will now go before City Council for their approval.
