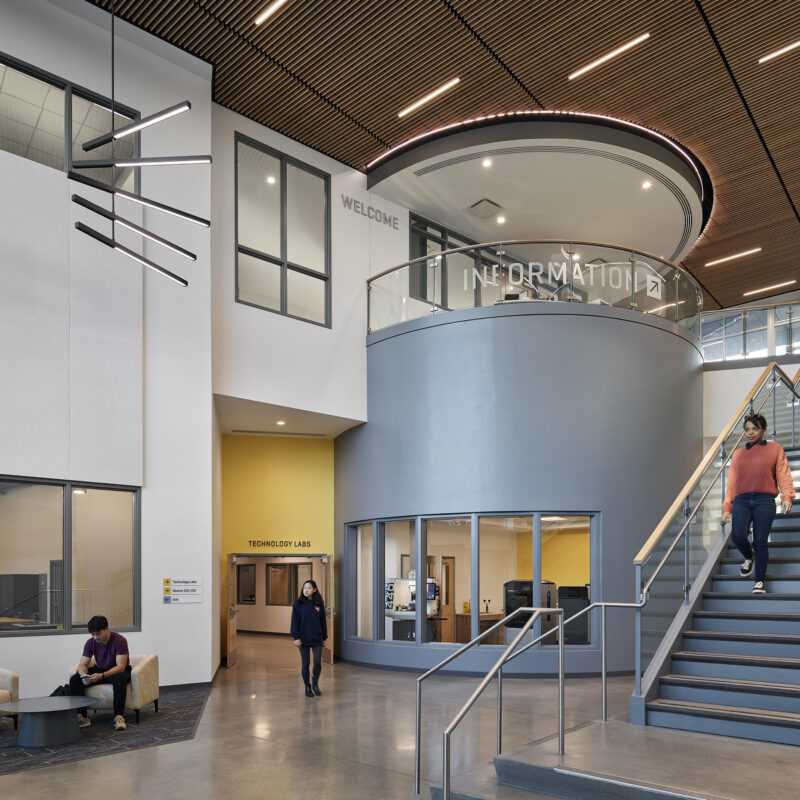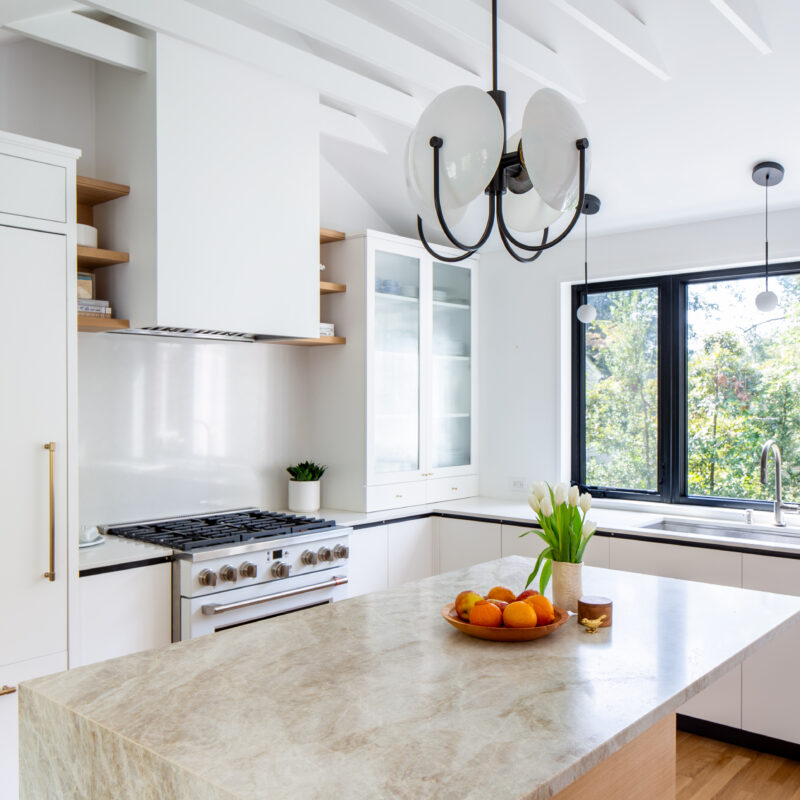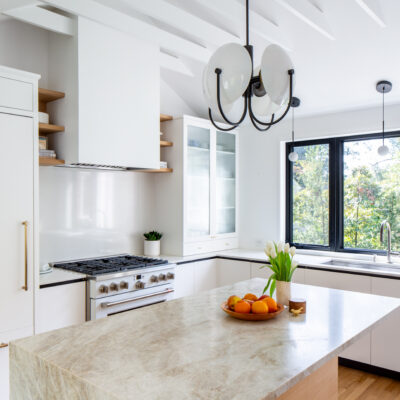Enlisting your best friends to design and manage the renovation of your home can be a risky endeavor, particularly when you encourage them to exercise creative freedom in designing what you hope will become your dream house. If you don’t like their work, can the friendship survive?

“When I’m standing at my kitchen sink, I feel like I’m at command central,” Sarah Shields says. “I can be cooking, conversing, and keeping an eye on all things from that special spot.” Photo: Andrea Hubbell
That was the question friends often asked photographer Sarah Cramer Shields and her husband, Matt Shields, a Charlottesville High School engineering teacher, when they entrusted HubbHouse founders Brian and Andrea Hubbell to remodel their 1910 farmhouse. Sarah, Matt, and their boys, Albert, 6, and Cramer, 4, bounced among four living spaces during the eight-month project, keeping up their busy lives while Brian and Andrea worked on the house.
“We knew we needed more space with two boys and two 80-pound dogs living in 1,200 square feet,” Sarah says of her family’s Belmont home, which she purchased in April of 2006. In 2015, the couple added a backyard structure to accommodate a small rental unit and Sarah’s photography studio, but they hadn’t upgraded their original house.
“We were desperate for a smart, thoughtful, beautiful, creative addition,” Sarah says. “And the only people we would ever want to do it would be our best friends. We literally told the Hubbells to do what they wanted. They know us and our lifestyle so well.”

Neatly integrated into the first floor, the back porch leaves plenty of room for grilling and socializing. Modern details like the welded-wire mesh below the railing contrast with the classic clapboard and board-and-batten siding. Photo: Andrea Hubbell
The couples’ friendship began in 2011, when Sarah and Andrea met while waiting in line at Mudhouse on the Downtown Mall. But the double “dream team” renovation didn’t begin until seven years later, and in the intervening time they grew very close.
As they started the process, the tight friendship helped, as did the Hubbells’ backgrounds. Both are trained as architects and had worked as architectural designers in Charlottesville. Before launching HubbHouse in 2016, Brian directed user experience design at a local tech firm, and Andrea worked as an architectural photographer (often for this magazine). She’s also a licensed realtor, now working for Nest Realty.
HubbHouse specializes in buying fixer-uppers to remodel and put back on the market. But Brian says he and Andrea had been “designing [the Shields’] renovation and addition in our minds for years.” They knew that the new space needed to support the Shields’ high-energy lives, including their love of hosting friends and family for birthdays, playdates, and dinner parties. “Once pencil finally hit paper, the general form of the addition came almost immediately,” Brian says.
The Hubbells knew they would lean modern instead of traditional, yet still hold on to the historical roots and framework of the charming two-story farmhouse, including the inviting front porch. “We wanted the addition to feel, at first glance, like it had always been there, but upon further scrutiny, express its own unique identity,” Brian says.
That meant, for example, leveraging the moderately sloping backyard to emphasize the sectional characteristics of the addition. This led the designers to drop the level of the new space by 18 inches and add a couple of steps, creating a pause at the connection of the two structures.
In designing the family room and kitchen space, Brian focused on areas of rest and relaxation. For example, above the large sectional sofa and modern gas fireplace, he added a carefully detailed hanging panel of reclaimed heart pine. This compressed and defined the family room without the addition of walls, which would have obstructed sight lines and hindered movement. In the kitchen, the Hubbells added a cozy breakfast nook as well as a stunning waterfall countertop island with four stools that serves as the kitchen’s gathering place and centerpiece. The Hubbells wanted the Shields to be able to cook, hang out, and enjoy casual dinners in one inviting, gorgeous area, so Brian designed the roof of the new back porch to meet the home’s original roof lines, tying together the old and the new.
Upstairs, the incredible views of the mountains meant allowing for a second-floor master suite that showcases the scenery as the sun rises. Filled with windows and light, the southeast-facing master bathroom has become a family attraction, with a double vanity designed around the couple’s differing handedness (Matt’s a lefty, Sarah a righty), large walk-in shower, and modern soaking tub that is favored by adults and kids alike.
The couples stayed in touch by group text during the renovation, checking in on little details and sharing creative ideas. They also met once a week, usually at the project site, to discuss bigger issues and keep abreast of progress.
Ultimately, after a few unexpected discoveries during construction, the renovation was complete in February 2019. “We had the best possible scenario,” Andrea says. The Shields have a stunning new home, and their best friendship is stronger than ever.





