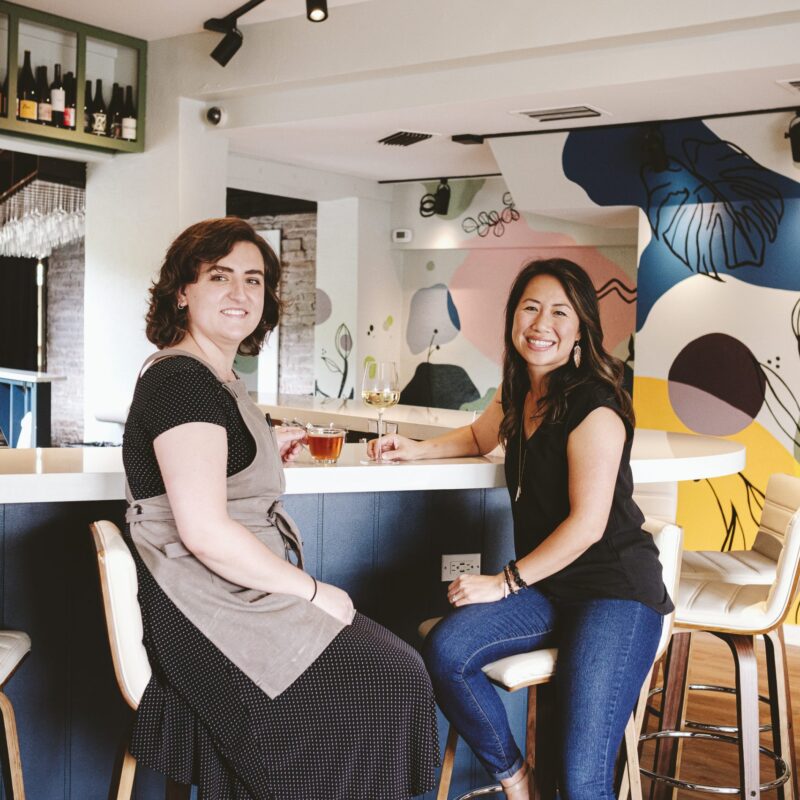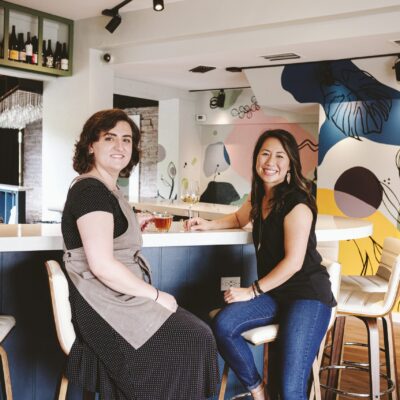The house sits against the hillside like a person relaxed on a bench, arms laid out along the back, taking in the Blue Ridge views. This easy pose was hard-won, however—and anyone who has lived through building their own home can relate.
Owner and interior designer Tracy Reidenouer tells the story: She and her husband Jeff decided to move to the Charlottesville area five years ago. They rented a house in Keswick while they searched for a homesite that matched their dreams, and found it in 2018 at Bundoran Farm. But the designated site on their property turned out to be a critical slope, so they had to clear another site nearby. That meant flipping and reorienting the plans Reidenouer had worked on with architect Mike Foltz of Richmond firm McAllister + Foltz. When Element Construction, one of the recommended builders for Bundoran Farm, began work in July 2018, an unexpected rock stratum meant the house had to be set higher and the basement cut back.

By fall 2019, the house was finished enough for the Reidenouers and their two children to move in—even though work went on for another five or six months. This past summer, Reidenouer was still working down a punch list that some homebuilders will find familiar: She finally found black wooden garage doors that tie in the façade of the free-standing garage with the house, and had the sliding barn door for her home office installed. But these last touches are all part of making your dream house a reality.

The result is a home of serene livability. At 5,700 square feet (including the garage’s “crofter” apartment), it’s spacious without feeling too big, partly due to the layout—basically one room deep, with the living spaces oriented west toward the wooded mountain view. The main entrance is on the south side, from a courtyard formed between the main house and the 2 1/2-car garage. The entry hall leads past Reidenouer’s office and the large eat-in kitchen to the two-story living space, an all-season porch (fully screened, with a fireplace), and the master suite. Upstairs are the teens’ bedrooms and baths. Downstairs, past the wine closet and gym, are a family room and recreation/bar area—both of which, thanks to the sloping site, open to an outdoor sitting space (also with fireplace—the house has four in all) and a lawn for a future pool or fire pit (“We’re still deciding about that,” Reidenouer says).

The main floor’s open layout is unusual in that the living area is the center, with the kitchen to its south and the dining space on its east side. Reidenouer specifically wanted the kitchen to flow into the living room—“that’s how our family lives.” Like most families with teenaged children, they don’t use the formal dining area much; the kitchen has its own eating space, as does the balcony, which wraps around the house from entry to living area. But, says Reidenouer, “I had to put that dining space in for the table, it’s an antique that came from Paris.” And it’s lovely—heavily grained planks rimmed by a wooden edging, with the patina of age and use.

The family was living outside New York City when Reidenouer put aside her work in advertising sales to raise their children. As the kids got older, she decided to turn her passion for interior design into her next career. After training at Parsons School of Design, her first projects as TR Design were the interior of a friend’s newly built waterside home in Connecticut and a complete renovation of her own 1920s Tudor home in Rye. “The house had great bones,” Reidenouer recalls, “but after gutting and completely re-doing it, I swore to god never to renovate again.” For this new home, she says, “My vision was totally the opposite—open, more light, lighter colors, big windows.”

Reidenouer’s design style—understated, clean, using lots of warm neutrals and natural textures—is another reason this new home feels accommodating rather than big. “I like to repeat colors and materials, to help create a flow between the various spaces,” she says. That approach allows the dining area’s rustic table to co-exist with its sleek chandelier and modern artwork. In the living area, two Anne Packard seascapes in muted greens, blues, and browns work well with the abstract textured Persian silk area rug. (“That rug is the one piece in the house I worry about,” Reidenouer says. “To me, if you can’t live with it, there’s no use having it.”) The master bedroom has a contemporary bed and dresser alongside two Queen Anne side chairs—“the only pieces I brought from the house in Rye”—reupholstered in a silvery geometric pattern that suits the room’s spare lines and neutral colors. And the Lake James random-cut ashlar stone from North Carolina that faces the living area’s two-story fireplace is also used on the home’s foundation and exterior features.

But it’s the “I’ve always wanted…” custom touches that make this house the Reidenouers’. The living area’s window wall is built of accordion doors that fully open to the balcony and the western view. There’s a little nook in the hall that perfectly frames a favorite painting. The master bedroom has its own private two-chair balcony, with a stone stairway down to an outdoor shower (Jeff’s request). And the kitchen has a separate prep room, where Reidenouer—who is all about no clutter—keeps all the appliances.
When you’re building your dream home, all the work is worth it.






