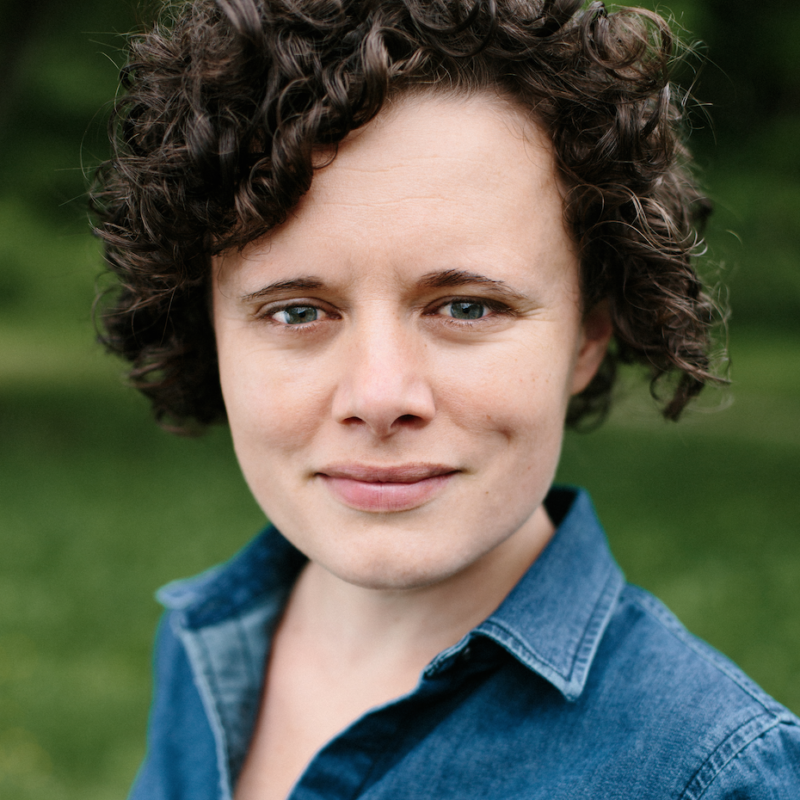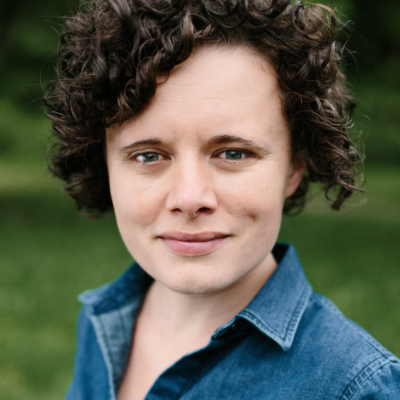At its last meeting on September 15, the city’s Board of Architectural Review (BAR) had a full agenda that included a new high-end mixed-use complex at 550 Water Street and the new William Taylor Plaza between Ridge St. and Cherry Avenue, among other projects. Although signs may point otherwise nationally, development in Charlottesville seems not to have stalled.
|
The corner of Ridge St. and Cherry Avenue will soon change. Plans for the 2.8-acre area call for a maximum 100,000 square-foot mixed-use development with housing units, a water retention pond, arboretum and undeground parking. Yet, residents are not excited about their future neighbors. “Both neighborhood residents and passersthrough will be subjected to a year or more of noise, dust, potentially dangerous blasting, traffic disruption,” says Antoinette Roades. |
The biggest and most controversial site was the William Taylor Plaza. Last October, City Council voted to authorize a land purchase and sale agreement for two city lots at 521 and 529 Ridge St. (near the corner with Cherry Avenue) to local developer Southern Development.
The two parcels are not contiguous, but are part of a 2.8-acre undeveloped tract on the corner of Cherry Avenue and Ridge Street. The developer also owns the surrounding five parcels, which are currently vacant.
Earlier this month, the City Planning Commission recommended to Council to approve a zoning change for the site to Planning Unit Development. That would allow the developer to have more flexibility in design. The current zoning for the entire site differs from parcel to parcel.
The current plan calls for a maximum 100,000 square-foot mixed-use development with maximum 50 housing units along Ridge Street. Additionally, plans include commercial space along Cherry Avenue, a plaza, underground parking, a water-retention pond, an arboretum and an internal road that connects the two main roads.
For Fifeville resident Antoinette Roades, the project is “massively out of scale for the site and the surrounding neighborhood,” she said in an e-mail. Roades says that although Southern Development pledged to be environmentally friendly, “I wouldn’t be remotely surprised if it was not Southern Development’s true intent to cut down all those pesky trees, pipe the creek, dump tons of fill on the Hawkins graveyard, and grade aggressively, then post a ‘For Sale’ sign and walk away,” she says.
Charlie Armstrong, director of development for Southern Development, says that the project, which will be designed to LEED standards with a green roof component, storm water harvesting, solar lighting and heating, will be an opportunity to have a building become a welcoming center to the city. “The city vision for the Cherry Avenue Corridor is a vibrant, mixed-use corridor and this fits right into that vision,” he says.
Although she is opposed to “destroying the ravine,” Roades says she is not against development. “I have never opposed building on the high ground residences of a style and quality that honors what little is left on Ridge Street from an earlier era,” she says. But Roades says the development will have a negative impact on the livelihood of the neighborhood. “Both neighborhood residents and passersthrough will be subjected to a year or more of noise, dust, potentially dangerous blasting, traffic disruption, … After that, already awful traffic will become unbearable. Fire engine response times will lengthen. More accidents will occur on surrounding streets.”
Members of the BAR gave it high marks. Michael Osteen, also a member of the Planning Commission, says that “overwhelmingly, I like lots and lots about the project,” he told architect Kirk Train. BAR chair Fred Wolf agreed. “All in all, I am in very strong support of the project,” he said.
If City Council will vote favorably, the plan will again be brought in front of the BAR for final approval.
Closer to Downtown, another massive structure is in the works. Originally a nine-story structure, 550 Water St. is now planned to be a five-story, warehouse-aesthetic building with commercial or retail space on the ground floor and 23 upper-scale residential units on the upper floors—with a few two-story townhomes leading to the fifth floor.
Although the existing smaller building is a result of a zoning change, the sluggish economy also contributed. “It’s just more expensive to build a nine-story building; it didn’t make sense to go that route,” says Emily Novey of Daggett and Grigg Architects. “This is much better and we feel it certainly fits in to the Water Street surrounding buildings as well.”
“We think the scheme is very exciting,” she says. “It offers a mix of units and it also talks to what’s going on on Water Street, which is more of an eclectic street.”
The planned development is an existing parking lot across from of C&O Restaurant and the Holsinger building.
C-VILLE welcomes news tips from readers. Send them to news@c-ville.com.






