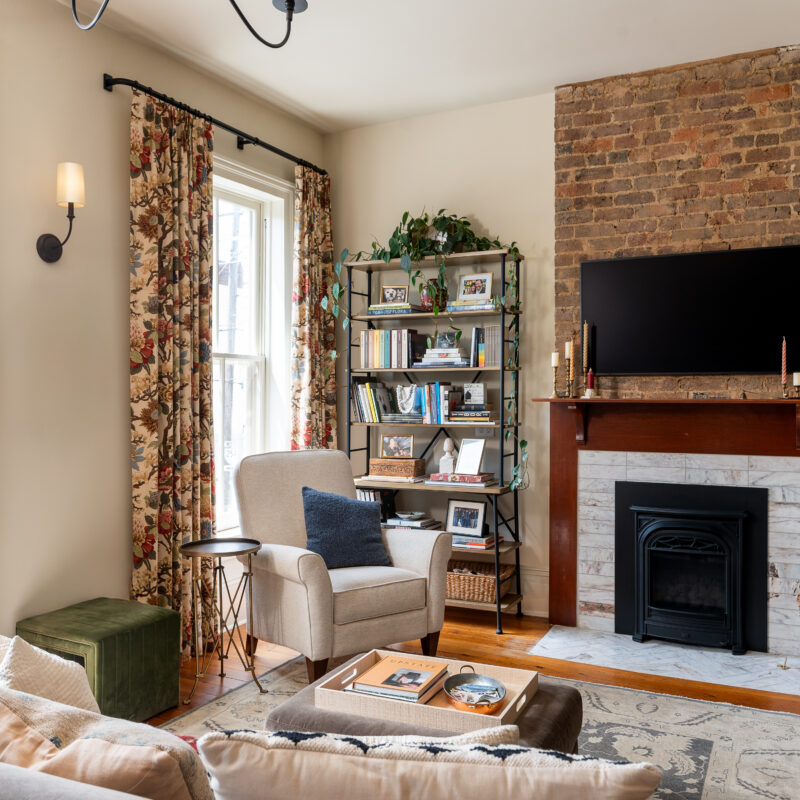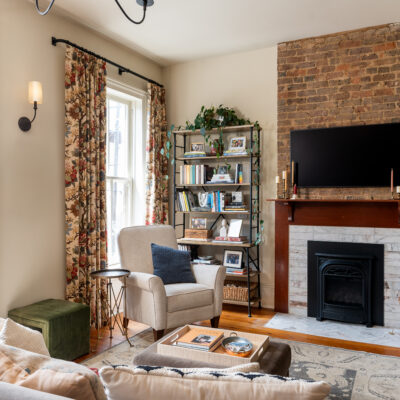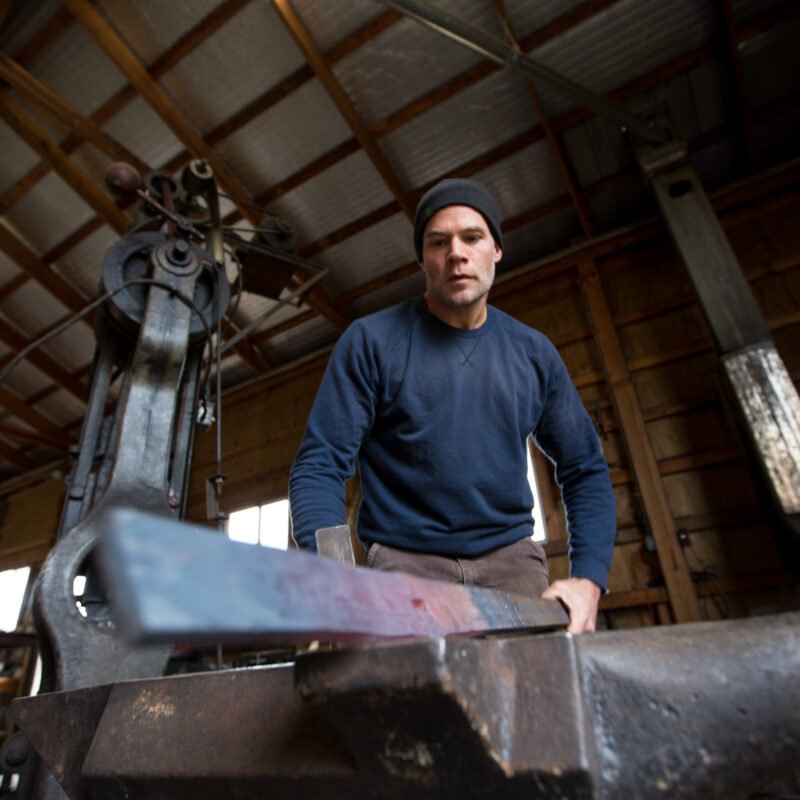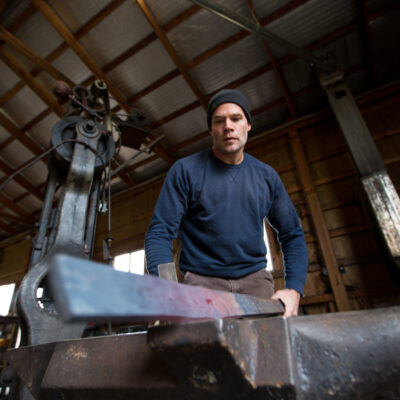It’s a common problem: A family loves getting together, but as the family gets bigger—children grow up, find partners, and have their own kids—the gathering place seems to get smaller.
A local couple faced this same issue. The log cabin/hunting lodge on their horse farm outside Crozet was too crowded when everyone came for holidays and vacation breaks. Their charge to Cecilia and Robert Nichols, principals of local architectural firm formwork: Maintain the character of the cabin (a favorite place for Thanksgiving), while adding more space in a way that allowed more daylight into the basement rooms, better connected the house to the setting, and created living spaces in the landscape as well.
The Nichols had worked with the clients before, so were familiar with their style and preferences. Looking at the Crozet residence and considering the ask, Cecilia Nichols recalls, “we knew we’d need a landscape architect;” they decided to partner with Mauricio del Valle of MDV Design Inc., who also had done previous work with the clients.

The first challenge was finding a way to integrate the three existing elements—the cabin, the swimming pool behind it, and the pond below the slope to the southeast. Their solution: Carve out the slope so that the residence could be expanded out toward the pond, and incorporate large window walls to bring light and landscape into the lower-level living areas.
As a result, the setting was re-made around the existing house. The gravel parking area in front was moved back to create a large circular lawn with a wandering stone pathway to the front door. This provides the west-facing log cabin, with its large wraparound porch, more visual impact. The front lawn also better integrates the small gym/workout building set on the edge of the woods. (The couple wanted to keep their exercise area separate from the residence, Nichols notes.)
The log cabin’s façade remains essentially the same—on the right side of its porch is the door into the foyer of the new addition. That foyer, which connects to the cabin’s first-floor dining room, leads to an expansive gathering area with floor-to-ceiling screening on three sides, opening the room to the view over the outdoor living area, the pond, and the field beyond. Optional sliding enclosure walls make the room just as usable and comfortable in colder weather, helped by the stone-clad fireplace with exposed metal flue. The addition’s roof is angled up to the south; clad in copper to match the cabin, it’s formed of overlapping plates with a rounded edge “like an airplane wing,” Nichols says.

These rooms, on a level with the cabin’s first floor, are actually the upper floor of formwork’s addition. Below them are a large kitchen/dining/living area and two bedrooms with baths. The west side’s retaining wall to set the new grade becomes the exposed river stone wall of the downstairs great room, and perpendicular to that extension, a retaining wall along the back of the house forms the exterior wall of the bedrooms and a border for the log cabin’s back lawn leading to the pool. To echo those lines, del Valle installed a third, low wall in the outdoor spaces, parallel to the back wall and helping to both define and link what Nichols calls “precincts,” the outdoor spaces for entertaining, sitting, sunbathing, playing, and swimming.
What’s fascinating is how formwork has tied together the two very different parts of the residence with details that reinforce the sense of connection. The two-story great room of the existing house is classic cabin: dark wood walls, comfy furnishings, large fireplace, touches of wildlife décor, and an open stairway to the second-floor bedroom. But there are elements both contemporary and whimsical—an eye-catching modern chandelier and original pieces of art like the three almost life-sized puppets on the landing—that reflect the couple’s eclectic taste in both décor and art. Nichols carried their style throughout the addition, acting as art consultant on pieces as varied as a custom tapestry by Annette Cords and a ceiling installation of butterfly shapes by her sister, artist Cristina Hernandez.

The dining room has some of the rustic style of the great room, with larger windows looking out toward the pond, but then touches of levity in the framed art and prints. Over the large table is an eye-catching wave-form lighting fixture made of cast-glass with embedded gold flakes.
From the foyer, with its reclaimed wood floors and Cords’ tapestry/wall hanging, a staircase leads down into the fully modern areas of the addition. “The charge here was to provide a separate living space for these family gatherings,” says Nichols, “and to bring natural light into these lower levels.”

One enters through the wall kitchen with island (white marble counters by CogswellStone, lots of storage in custom cabinetry by Vaneri Studio) into the great room, with glass walls facing east and south. Beyond the kitchen is a dining table big enough for a dozen guests, and then a huge seating area for gathering in one group or many. The poured concrete floor flows smoothly out to the patio, where an outdoor kitchen along the stone retaining wall and scattered tables and seats provide an outdoor entertaining space. Featured are large cypress and resin sculptures/seats (designed by del Valle), whose material echoes the cypress siding of the cabin.

Formwork included two bedrooms in the lower level, one for the kids (with built-in bunk beds) and one for their parents. The palette is neutral, but with touches of color and of wood paneling “that adds warmth and helps link these rooms to the outdoors,” says Nichols. Large windows bring the outdoors in, and between the bedrooms is a door leading to the patios, pond, and pool with Hernandez’s butterflies fluttering overhead.
After all, the landscape is a large part of what draws the family here—that, and shared memories.






