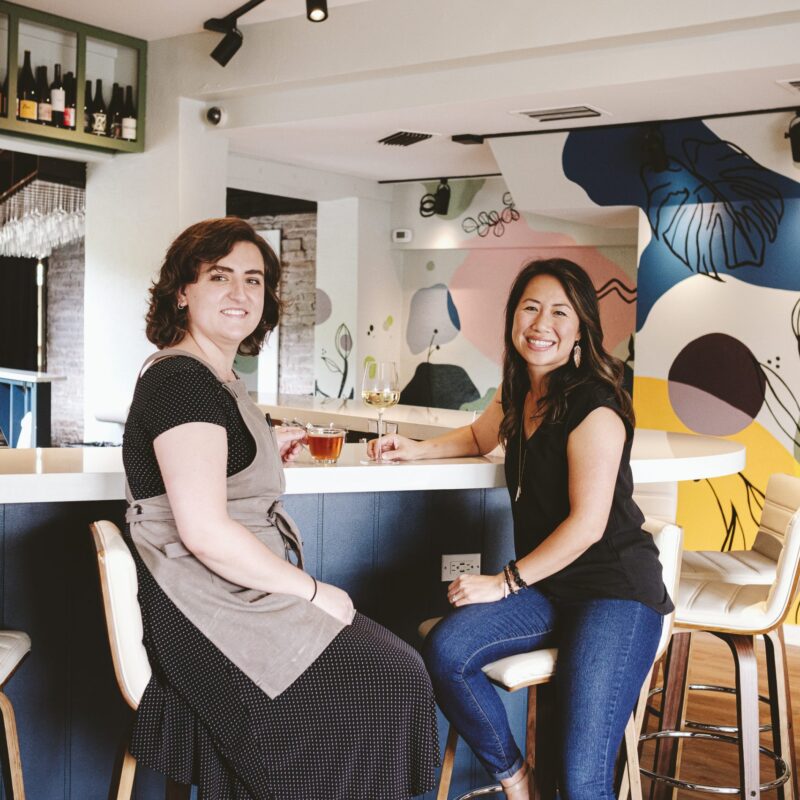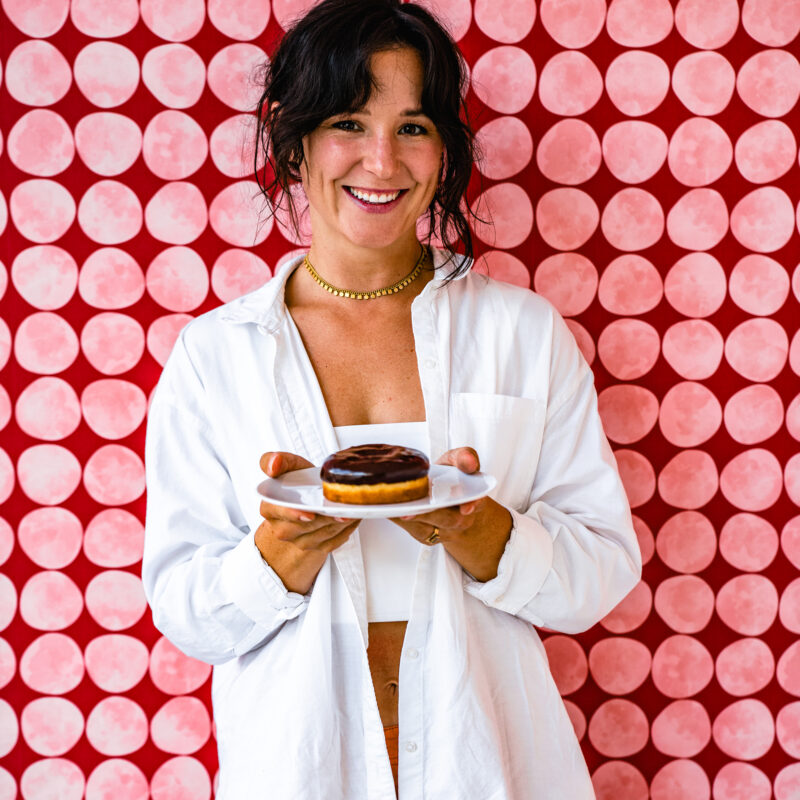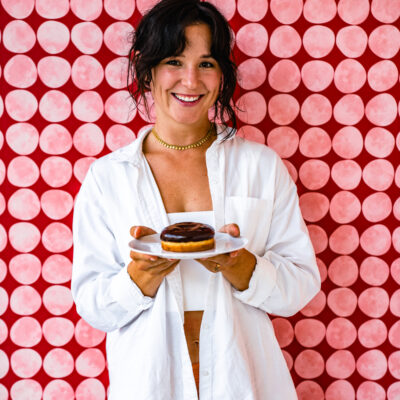This 300-acre Afton property had been the family’s country “home away from home” for more than 40 years. When a new generation took over in 2016, they decided to update the original farmhouse while keeping its character; the additional garage and guest house had been arranged around the central drive/parking area to keep the feeling and spirit of farm outbuildings clustered around the main house.
The clients also wanted to add a pool. They asked landscape architect Anna Boeschenstein of Grounded LLC, who had worked on the overall site plan, to design a modern pool that would fit with the farm aesthetic and take advantage of the views of woods, meadows, and mountains, with a shaded place to sit and work.
“We wanted the pool to have the views [from the hilltop site], but not to be the view,” explains the client. “So, we didn’t want it traditionally close to the house.” Boeschenstein took advantage of the “farm complex” approach to place the pool off to the side of the guest house, a short walk from the back door of the main home.
This placement solved a number of problems. It meant the pool and pool house did not intrude on the views from the main house. It also meant Boeschenstein could keep the pool complex minimal, by taking advantage of the nearby guest house bathroom and kitchen. An outdoor shower was installed along the walkway to the guest house.

Because they saw the pool as a quiet spot to work and dine outside while enjoying the daytime views and the night sky, “we didn’t want a big pool deck,” says the client. “We wanted it to blend into that farm setting.” Boeschenstein’s solution: positioning the pool at grade on the upside of the hillside slope, and supporting the outer corner with a stone retaining wall, which is the only feature of the pool visible from the main house. (The drop is 30 inches maximum, she notes, so there’s no need for a guardrail that would impede the view.)
Boeschenstein took a cue from the complex’s farm aesthetic, and designed the pool house in the manner of a horse shed—a simple open-sided structure to provide shade. The cedar pool house has sliding side and back doors that can be positioned to block the intense late afternoon sun. They also provide shelter—the client notes that the pool sits on a high point, “and we do get some wind up there.”
Keeping it simple, the saltwater pool is a 16-foot by 36-foot rectangle ranging from 2.5 to 7.5 feet in depth—no hot tub, no diving board. For the decking, Boeschenstein specified ipe, a naturally dense and bug-resistant hardwood. The decking ages to a silvery gray that fits the country setting, and matches well with the limestone pool coping. Both materials tend to stay cooler underfoot, which was a specific client request: No hot decking.
The pool house is now comfortably furnished with a sofa, coffee table, and two lounge chairs from Restoration Hardware. The clients, whose main residence is in the Washington, D.C., area, come to the farm often and use the pool as a place to work remotely while soaking in the views, to enjoy with their children, and to entertain friends.
“We’re really pleased with the pool,” they say. “It fits right in—it really is the perfect spot.”






