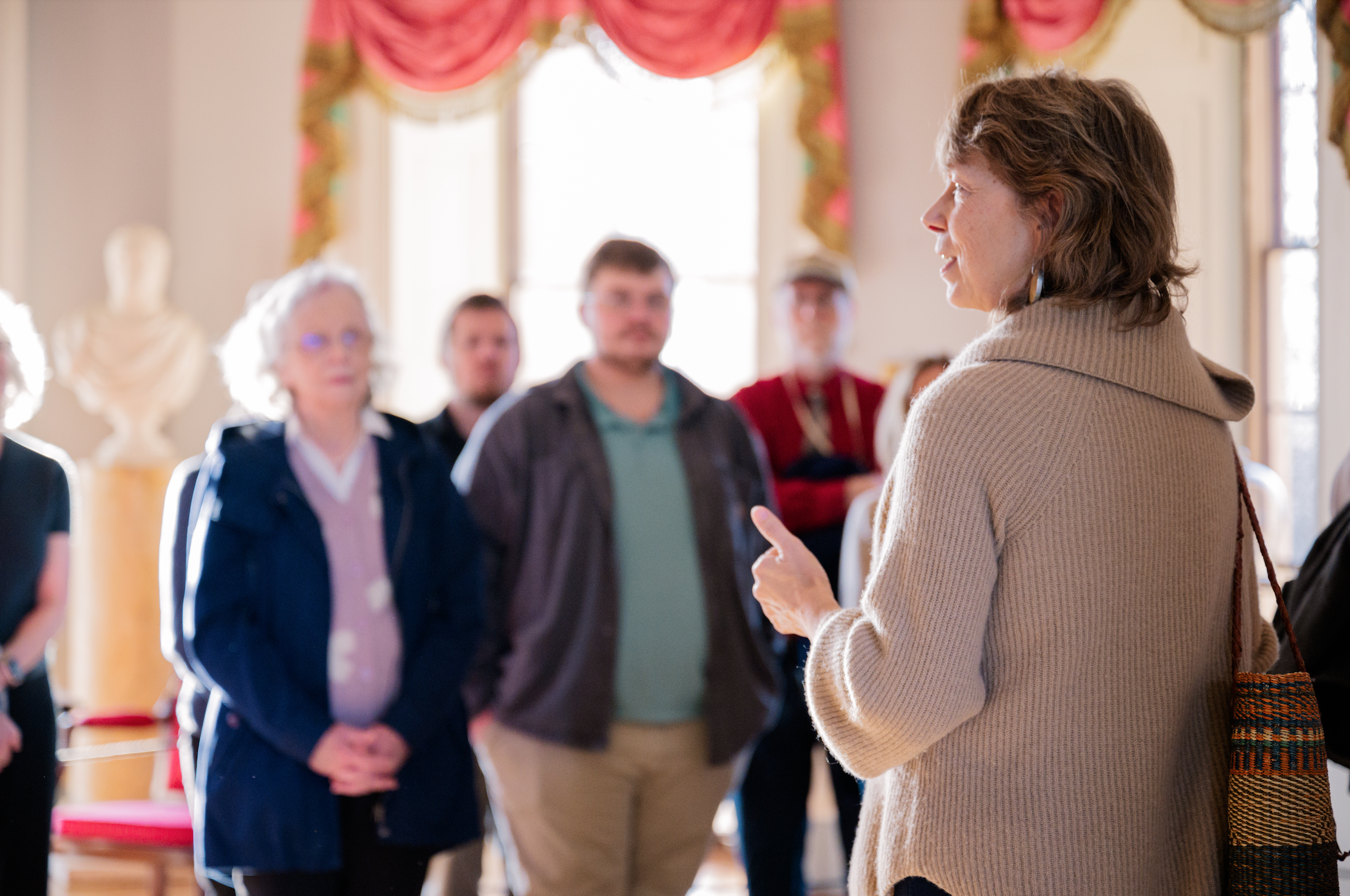|
SEE MORE Click here for a gallery of more photos from Cox and Galfione’s home. |
“Our kids have left. Why are we doing this now?” That’s what local architect Giovanna Galfione says she and her husband, Maurice Cox, asked themselves repeatedly before embarking on a two-year, two-phase project to renovate their 100-year-old home in the Ridge Street Historic District. In phase one, they opened up the kitchen and added a bathroom on the first floor; in phase two, they reopened the first floor back porch and replaced an awkward second floor sunroom addition with a master bedroom, porch and bathroom. Aside from the obvious factors—time and money—the simple answer was this: “The house deserved to be preserved,” says Galfione.
And for Galfione and Cox, living in the home at its best would be the ultimate luxury. They’d already completed a lot of restoration work to floors, walls and moldings—the house had operated as a funeral parlor for years before the couple purchased it in 1994—and resided there for 15 years.
|
Giovanna Galfione and Maurice Cox |
The couple has a design pedigree as impressive as their home’s broad brick facade. Cox is a UVA architecture professor and former Charlottesville mayor who just finished a two-year stint as Design Director at the National Endowment for the Arts; he and Galfione have partnered on many design and planning efforts, including a community planning project that earned national recognition.
Return to roots
For this close-to-home project, Galfione took the lead on the design plan. Her contractor was Sugar Hollow Builders, a firm that specializes in sustainable and energy-efficient construction and one of Galifione’s preferred contractors for her professional work. Galfione says she and the builders paid special attention to improving the home’s overall thermal performance by increasing insulation, replacing windows and doors and upgrading heating and cooling systems. They also utilized FSC-certified lumber and local and recycled materials as much as possible, plus low- or no-VOC paints and adhesives.
“The renovation’s overall purpose was to improve functionality, natural light and aesthetics of the spaces in the rear volume—in some ways restoring them to their original status,” says Galfione.
Over the century, earlier renovations had carved up the rear of the home, separating the kitchen from several windows now lost behind walls making up a laundry room, bathroom and pantry. By removing those partitions, they made the kitchen the large nerve center of the more modern home. They also incorporated the functional aspects of the home’s original open floor plan. Back then, a wide span of windows would have been necessary for light and ventilation.
Laundry facilities moved to a detached garage and a tiny replacement bathroom was added underneath the main staircase. Historically high ceilings allowed for extra tall kitchen cabinetry to replace pantry space, but custom cabinets were too expensive. Galfione instead chose Kraftmaid plywood box cabinets with solid cherry doors. Marmoleum with radiant heat was an economical, sustainable and energy-efficient choice for flooring.
|
Above: At the rear of the couple’s house, the first floor had been carved into a number of small spaces while the second floor held an awkward sunroom addition. Below: After renovation, double porches and more open interior spaces make the most of light.
|
Though original foundation problems revealed during demo led to other budget compromises, Galfione and Cox did not skimp on windows. They chose Pella Architect Series, aluminum clad, exterior windows with low-E insulated glass for both upstairs and down. Energy efficiency was a main consideration as was the historic integrity of the house. Particularly with historic homes, the quality of the replacement windows is the most obvious detail, says Galfione.
Taking it higher
The couple also didn’t add much square footage to the second floor renovation. It would have been rational, from a design perspective, to match the rectangular footprint up and down, but in putting on her homeowner hat, Galfione says, “We didn’t need the space.”
What they needed (well, wanted) was a view. With Monticello and Montalto directly visible from the back side, Cox says, “We knew there were gorgeous views up there. The novelty was in taking advantage of them.”
When the house was built, Cox says that an upper level terrace on the back side would have served utilitarian purposes—clothes-drying and ventilation—almost exclusively. By adding the porch off the master bedroom as a space for relaxation and aesthetic pleasure, Cox says they infused their modern sensibilities into a renovation that otherwise responded very carefully to tradition: “You want to do right by a house like this.”
Galfiones adds, “Although we are modernists, we like to show the home’s honesty.”







