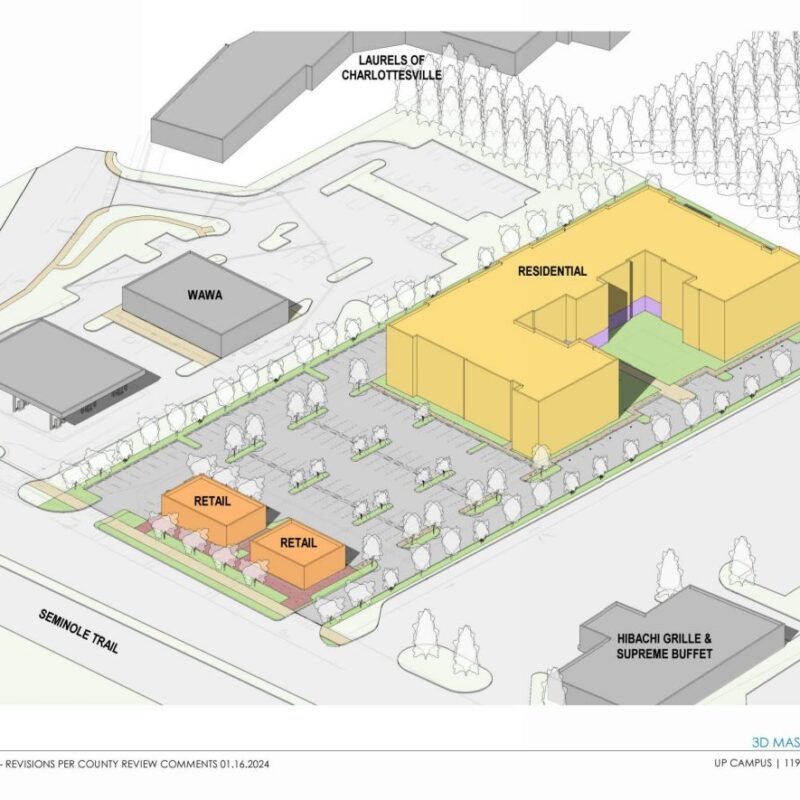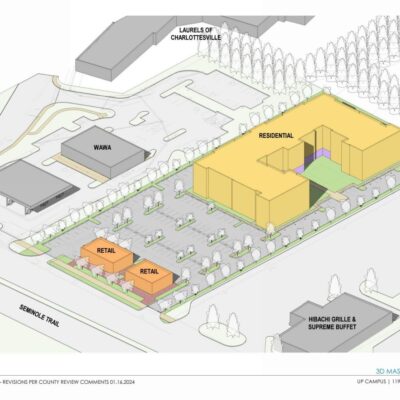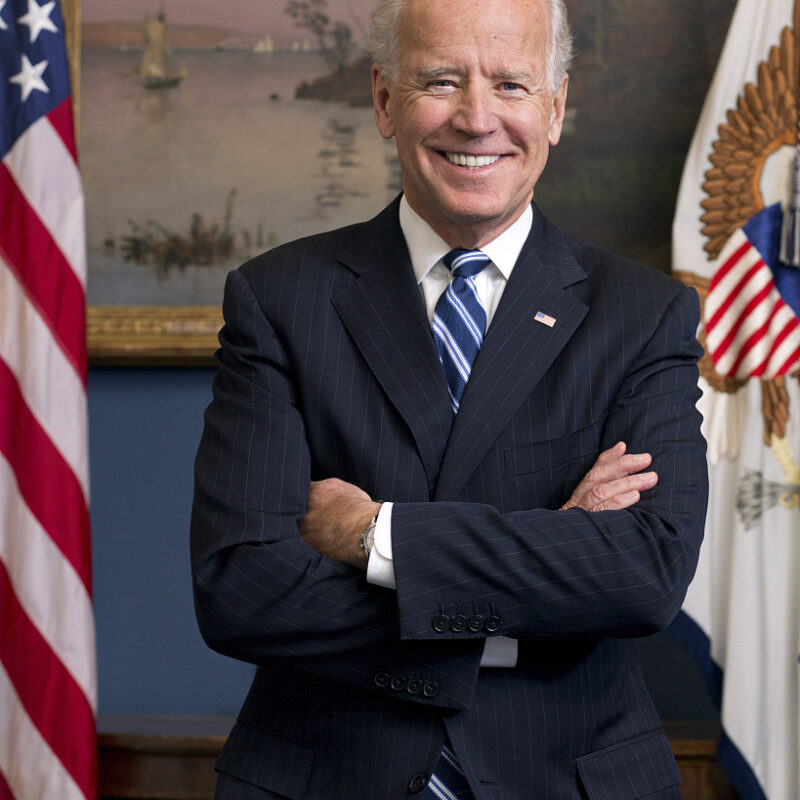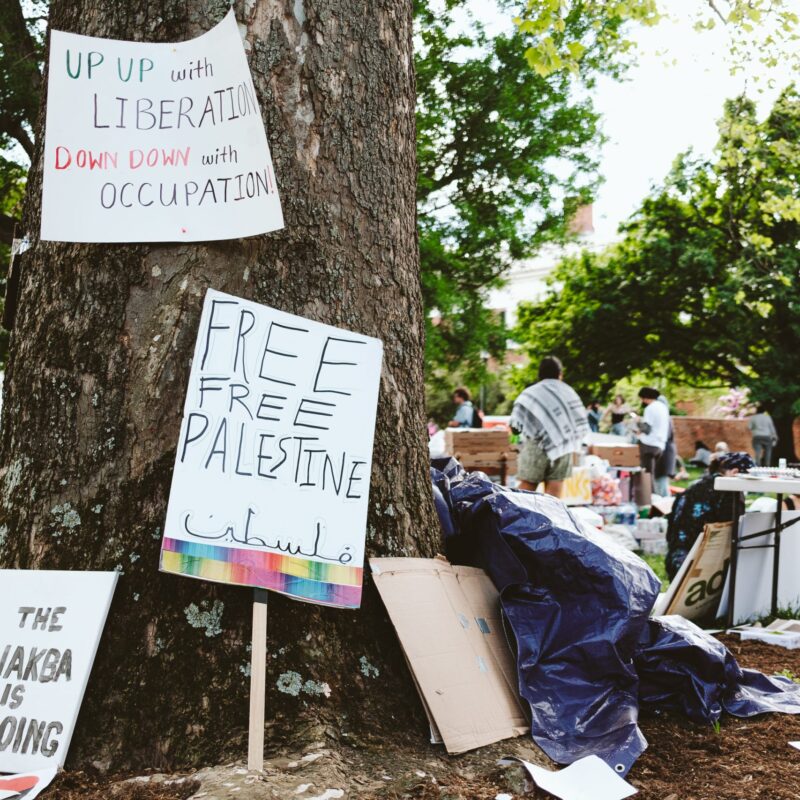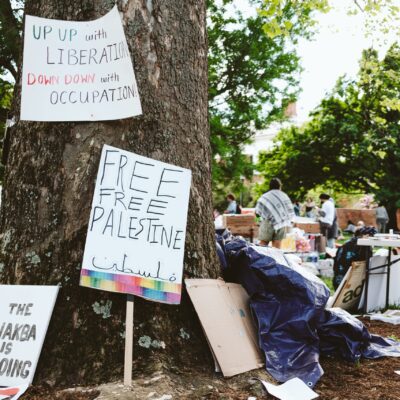Although not confirmed yet, a reliable source told C-VILLE that the Waterhouse Project on W. Water St. is in the process of being sold and possibly re-envisioned as a strictly commercial project. The twice-scaled down project was designed by local architect Bill Atwood and went before the city’s Board of Architectural Review (BAR) multiple times.
The first design featured twin towers rising above Water Street. The second design incorporated only one tower with adjacent residential cottages and a courtyard. The final design replaced the cottages and the courtyard with a one-story green parking structure facing South Street.
One common feature among all three designs is water catchment. “It’s just the way things are from this point forward,” Atwood told C-VILLE in December. “We think that the concept is green, the green you can experience, not just ‘the green roof,’ but the green to walk around and through.”
Quantitative Investment Management (QIM), a Charlottesville investment firm, is rumored to be closing the deal the site on Water Street. Moreover, it says that R.E. Lee & Sons has begun to work on behalf of QIM to make the transition from residential to commercial.
If the design of Waterhouse were to be changed, it would have to go in front of the BAR, which is ultimately responsible for approving a site plan and design.
C-VILLE welcomes news tips from readers. Send them to news@c-ville.com.
