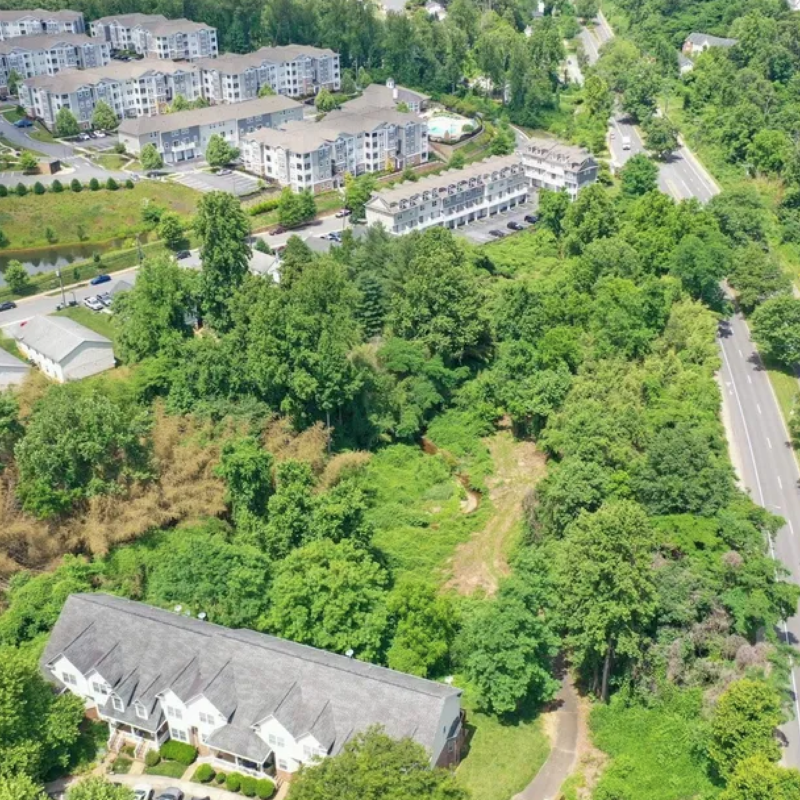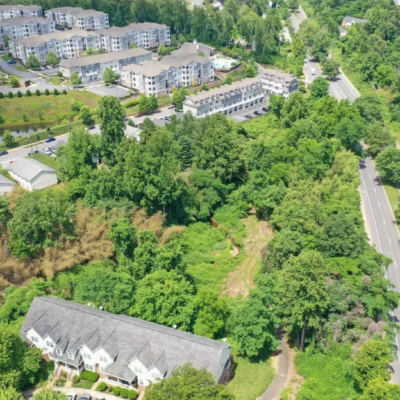The wall separating one side of Fifeville from the other looks to become even thicker if the city approves the second and third phases of Grove Square, which goes before the Planning Commission Tuesday, July 22. Both phases are four-story buildings facing Roosevelt Brown Boulevard, and each building would have retail on the first floor.
The renderings for the project show a gigantic structure in the background—it’s the already approved (though not yet built) nine-story, 928-space parking garage, which was the first phase of Grove Square.
 This rendering, a cross section along Roosevelt Brown Boulevard, shows the two four-story buildings—the one on the right would have office space above, while the one on the left would have residential on the upper floors. |
Though the Grove Square project represents a tremendous scaling up of the single family houses down King and Grove streets, the city has precious little leverage over the proposals—planning commissioners are asked to approve only slight changes to setbacks and increases in allowable retail space. Most of the land is zoned mixed-use and is considered part of the Cherry Avenue corridor.
Mitchell Matthews Architects is representing the developer, Grove Street Properties LLC, which started buying up properties in 2000, just weeks before the land was rezoned as a “transition” zone, a precursor to the mixed-use corridor.
It remains to be seen what Richard Hewitt, the developer behind Grove Street Properties LLC, has in store for the remainder of the block between King and Grove streets. Last year, his property manager pushed out some tenants early and the remaining houses on the block were quickly demolished. But that land is zoned residential and will require a more extensive rezoning if Hewitt plans another high density building on the site.
C-VILLE welcomes news tips from readers. Send them to news@c-ville.com.




