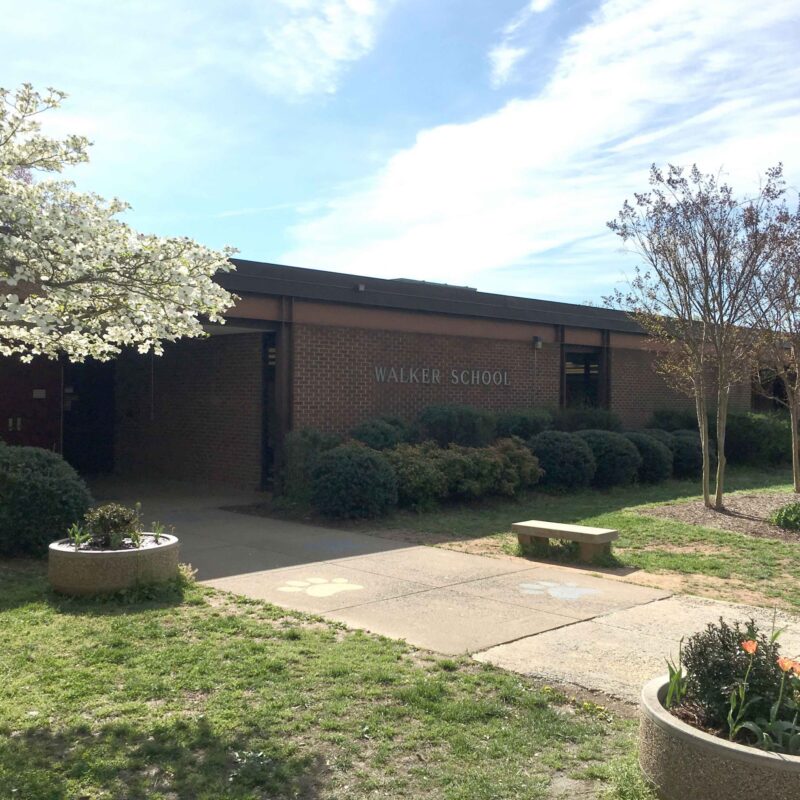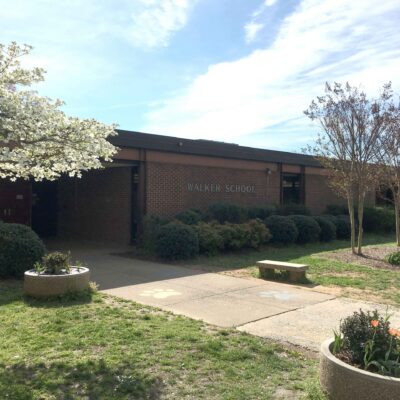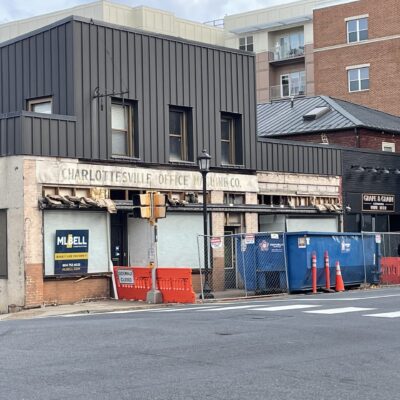Ever since Stan and Marilyn Epstein announced plans to sell the Hardware Store building to Octagon Partners, Downtown Mall watchers have wondered what might materialize in the space zoned for nine stories. With the restaurant closed and the $2.5 million sale in the books, architects for the developers presented some designs to the Board of Architectural Review (BAR) at their March 20 meeting.
The interior is still sketchy, but it appears that the Mall side exterior is due for relatively minor touches. The eastern storefront display case will lose some of its depth to an additional entrance for upstairs tenants, the plethora of lightbulbs at the entrance will become slightly more discreet and the flagpoles will disappear. And that’s about it.
BAR members took turns waxing fondly on the four-story structure built in 1909. One of the older members, Preston Coiner, summed up much of the feeling on the new plans: “I’ve been apprehensive about the plan that may come forward on this building. Thank you for being so respectful to the existing building.”
 While you may see a more discreet exterior, the only major change to the Hardware Store exterior will be additional door cut into the back of the eastern storefront. While you may see a more discreet exterior, the only major change to the Hardware Store exterior will be additional door cut into the back of the eastern storefront. |
But even the small intrusion into the historic storefront narrowly earned approval. BAR member William Adams led the charge against the entryway alteration: “I think it’s one of the finest mercantile buildings Downtown and it deserves high-grade treatment, but I don’t think you’re being respectful enough on the Mall side.” He advocated instead for an inner doorway to the offices that will be above.
Developers balked, saying that setting the retail back another 7′ would significantly inhibit passers-by from stopping in. Syd Knight and Lynne Heetderks joined Adams in voting against the developers’ change. The five other BAR members present were more willing to cut Octagon some slack in the name of adaptive re-use.
Adams said he had hoped for a de-schmaltzing of the architecture to restore the building to a version before the Epsteins turned it into a restaurant. But architect Mike Stoneking said his team couldn’t find detailed early exterior photos of the 98-year-old building.
As for the Water Street side, the developers decided to defer until the next meeting for a vote on those changes. Debate hinged on the fate of wooden loading dock doors and plans to bring the entrance up to the Americans with Disabilities Act standards.
Mark Mascotte of Octagon, which is managed by J.P. Williamson and is also working on the Gleason’s Building on Garrett Street, says the interior will depend on the tenants. The narrowness of the structure, at only 27′ wide, practically limits it to two tenants per floor. The current idea is a “Class-A” retailer on the Mall level, with perhaps a restaurant on the Water Street level. Developers hope tenants can occupy by the end of the year.
C-VILLE welcomes news tips from readers. Send them to news@c-ville.com.





