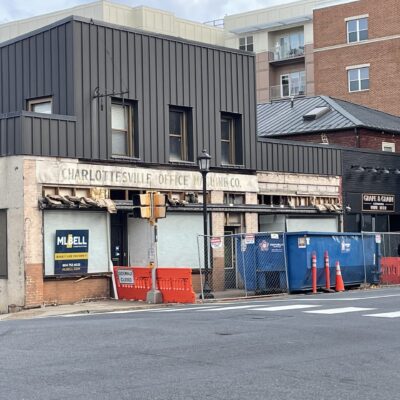
When Charlottesville City Council adopted a new zoning code in December 2023, a key idea was to reduce the role elected and appointed officials play in determining what can be built where. The idea was to improve certainty for developers.
Under those rules, the LV Collective has the right to build an 11-story building at 843 W. Main St. because the underlying zoning allows for that size if the project meets a series of technical guidelines, including affordability requirements. The developer has submitted a plan for 307 apartments and a total of 708 bedrooms, but has yet to submit a housing certification.
Another requirement is a certificate of appropriateness from the Board of Architectural Review, a decision that can be appealed to City Council. However, Charlottesville’s historic preservation planner says the city cannot block development.
“The zoning allows a structure here, certain scale, certain size, certain use,” says Jeff Werner. “You’re evaluating whether the aesthetics of that are compatible with the [architectural design control] district guidelines.”
The project went before the BAR for a preliminary application conference on August 19. The Public Housing Association of Residents asked the BAR to do what it could to reduce the impact on the Westhaven community.
“The proposal before you is not just about design,” said Latricia Giles, PHAR’s executive director. “It is about whether the city repeats the mistakes of the past choices or chooses a different path.”
Westhaven is on its way to redevelopment and City Council has agreed to contribute $15 million to the effort. Residents endorsed a master plan in March 2025 that includes parking structures on its northern boundary.
“Residents themselves have been working for years to design a future for Westhaven that honors history, strengthens safety, and keeps community at the center,” Giles said. “This project does none of that. It overshadows, it walls off, it predetermines the future of our neighborhood without our consent.”
Giles presented a petition with more than 300 signatures asking for reduced height and greater setbacks.
A representative from LV Collective says the developer began outreach to the Westhaven community in March and has incorporated feedback into the design. The representative says the project’s size and massing is appropriate given the Corridor Mixed Use 8 zoning next to Westhaven’s Residential Mixed Use 5.
“The comprehensive plan talks in great depth about the need for housing and specifically privately developed housing along West Main Street, alleviating the need for housing in the city,” says Andreé Sahakian, a senior development manager with LV Collective.
Developments on Cherry and Preston avenues do face additional scrutiny, but a neighborhood protection overlay was not applied to West Main Street.
Members of the BAR indicate they want to see a new application with reduced setbacks and a reduced presence.
The city denied the first site plan submission in an August 13 letter to LV Collective, but such denials are a routine part of the planning process. City staff also noted the project will need to create a traffic demand management plan because it exceeds 50,000 square feet of gross floor area. Such a plan has been submitted, but a community meeting for that must be held.





