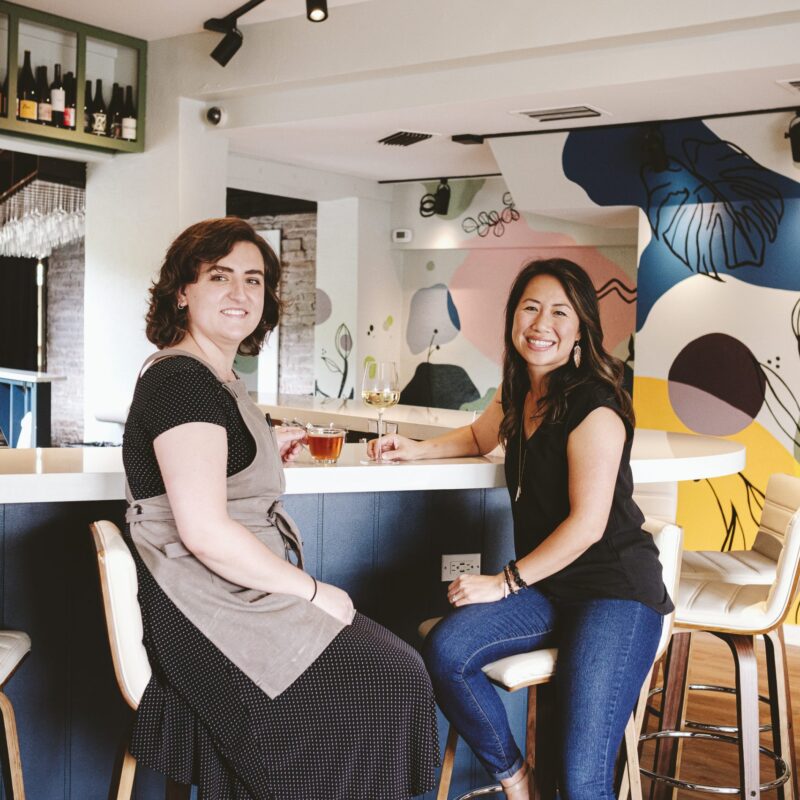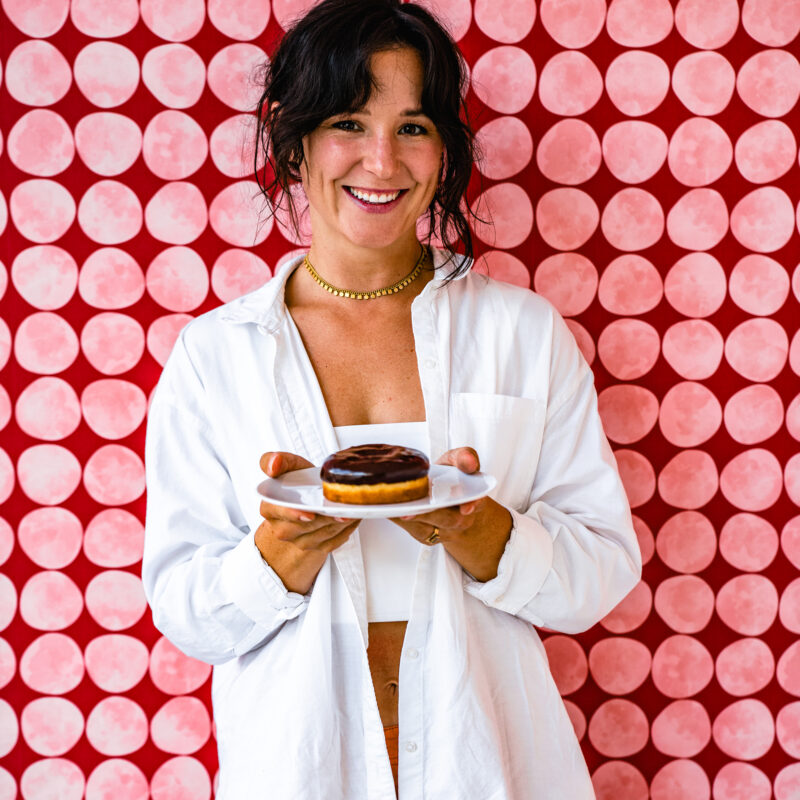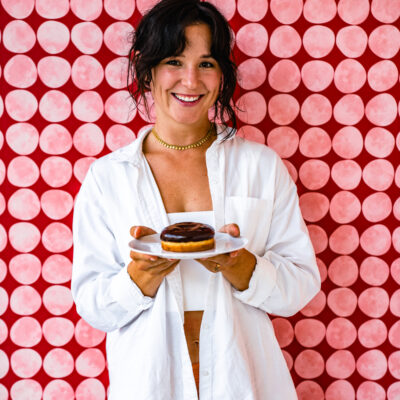Gallison Hall is grand. If you’ve always dreamed of arriving at your wedding in a coach-and-four, like Cinderella at the ball, this place is for you—come through the ornate ironwork gates, down the tree-lined drive, and step down into the stone courtyard in front of the palace.
In fact, it’s likely the Governor’s Palace in Williamsburg was one of the inspirations for Gallison Hall. The home’s original owners, Julio Suarez-Galban and his wife Evelyn (who met while attending UVA), loved to tour Virginia’s historic homes. In the early 1930s, they commissioned Lynchburg-based architect Stanhope Johnson to design them a stately home in Farmington; Johnson’s style was sometimes called James River Georgian because he drew on famous Virginia houses from Westover and Shirley to Gunston Hall and Bacon’s Castle. Gallison Hall’s landscape architect, Charles Gillette, was also known for his work on Virginia sites such as Kenmore, Agecroft, and Lewis Ginter Gardens.
Galban was the scion of a Cuban sugar dynasty, and Gallison Hall (the name is an amalgam of Galban and Evelyn’s maiden name, Allison) is the epitome of the lifestyle of the rich in the 1930s. The house, on both the National Register of Historic Places and Virginia’s Landmarks Register, is remarkable for its quality craftsmanship and wealth of architectural detail, from the intricate woodwork on the entry stair (modeled on one at Gadsby’s Tavern in Alexandria) to the graduated Buckingham slate tiles of the steep-pitched roof.
Gallison Hall has always been a private residence, and it’s currently being carefully restored and brought to modern standards by Jason and Susan Williamson. The Williamsons love a good reno. “Our first house [in the 1990s] was a renovation,” says Jason, “and Susan has a great eye.” The North Carolina-based couple are both Wahoos (at separate times); two of their four children currently attend UVA, so the Williamsons were looking for both a local base and a project when Gallison Hall came on the market in 2020.
“We didn’t even know this house was here,” says Jason. “So when we found it, we thought ‘This is cool!’ We love history, we love Charlottesville, and we want people to be able to enjoy this place.” Thus, the wedding venue idea.
Gallison Hall is not available for parties to spend the night, but couples can certainly take advantage of the extensive and beautiful grounds. Much of the back lawn of the Hall (which was originally the barn and paddock area) was redesigned in the 1990s. The house’s eastern wing was extended to create an airy pool pavilion with a lounge area featuring an enormous carved marble fireplace. The pavilion doors open onto a wide double staircase featuring two parterre rose gardens, and leading to a spacious lawn half again as large as a football field.
At the end of the lawn is a galleried building that houses the former indoor tennis court, refloored for use as a dining or party space. (Its two small locker rooms are completely tiled in that hexagonal-white-and-black pattern that’s so midcentury modern.) There’s also a full-sized catering kitchen—and an apartment above, in case anyone needs a nap.
The house’s rear façade, facing north and west, has a spacious patio and a small knot garden around a fountain, overlooking the sweep of lawns and the Blue Ridge views. To the west is a brick courtyard and boxwood garden, being restored according to the original Gillette drawings (“We’ve just planted 6,000 tulips,” says Jason). Another level down is the walled croquet court—what reception is complete without a spirited croquet match?
Set into the court’s wall are the delicately worked iron gates from the Galban mansion in Havana where Julio grew up, displaying the family’s initials. They are a reminder that, aside the from the historical architectural references, Gallison Hall has its own history.






