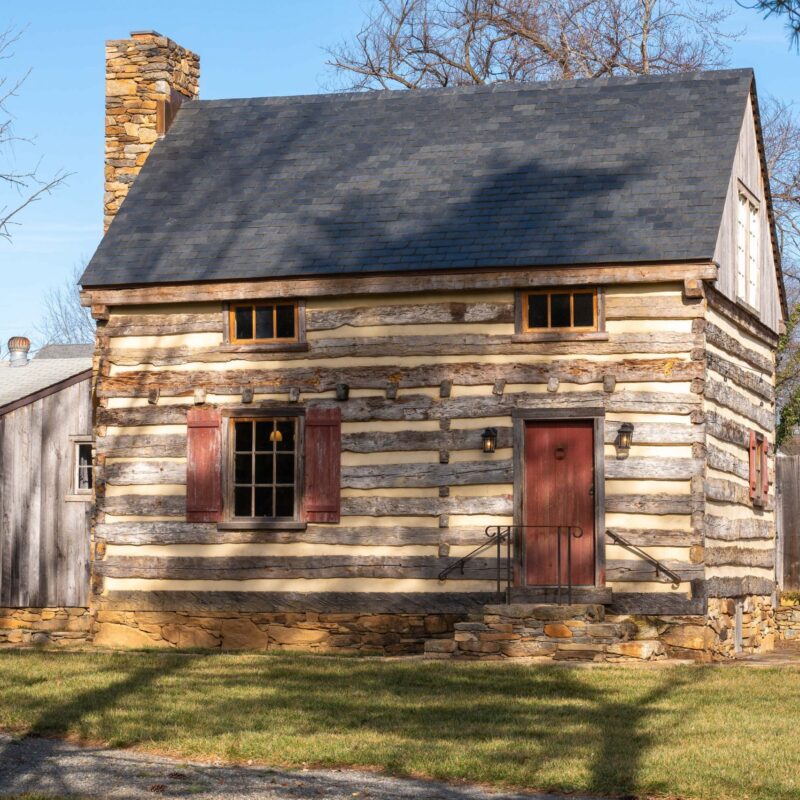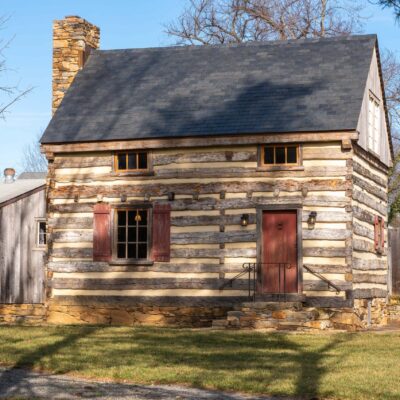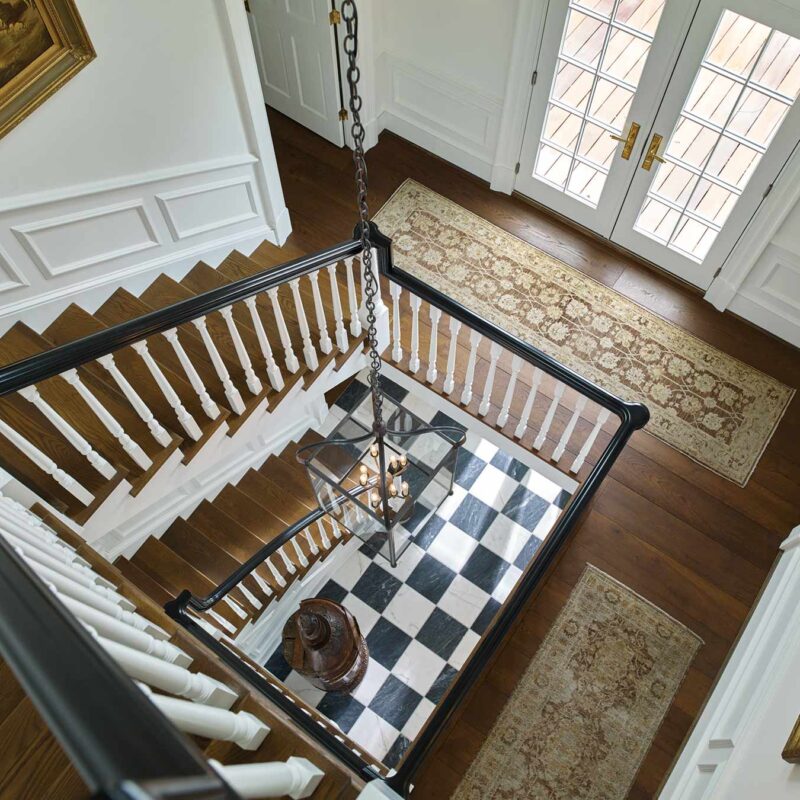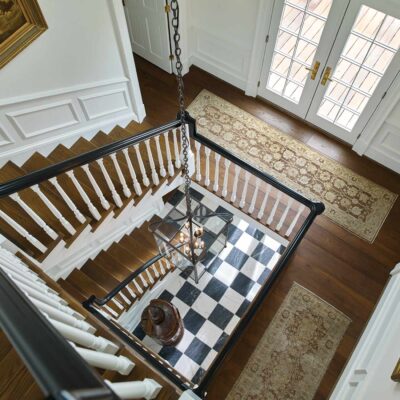Zach Snider and Dan Zimmerman have been trading design ideas since the beginning. As co-owners of Alloy Workshop, they’ve been constant collaborators since they started out.
But when the longtime colleagues launched their own home renovations last year, they took different approaches. Where Snider went the way Alloy sends its clients—fully designing the renovation before building—Zimmerman allowed himself creative freedom and let the project meander.
Still, Snider and Zimmerman relied on each other a fair amount to bring their visions—one a popped top and new second floor, the other a first story reimagining—from blueprint to realization.
“Because Zach was sort of doing a parallel project, I would get into something and give him a call or shoot him a text,” Zimmerman says. “I might ask, ‘What do you think about this roof line or this, that, or the other?’ We weren’t working in isolation—we were kind of helping each other out. And that’s really the genesis of our partnership to begin with.”


Zimmerman’s build-design
Alloy Workshop’s tagline says it all: “Architecture led design build.” Never would Snider and Zimmerman recommend going the other way and building before designing.
Zimmerman did not take his own advice. He and his wife, Serena Gruia, sat down one morning and chatted about how they wanted to live in their home. They brainstormed an idea and went in headlong.
“As with most projects Dan and I start, it’s over coffee and he gets a little twinkle in his eye and starts with the phrase ‘What do you think if we…,’” Gruia says. “He’s kind of the mastermind, but we collaborate. We like to dream together.”
Zimmerman’s idea? To turn the couple’s screened porch into an enclosed room—and make it their kitchen. They set to work, with Zimmerman focused on the technical side of the project and Gruia playing the role of client, making creative suggestions and selecting finishing details.
Making a porch a room is technical indeed. Screened rooms are sloped by design. Their floors are set at an angle to eject any water finding its way in. Zimmerman and Gruia’s porch canted 3.5″ over about 14′. After Zimmerman and his team leveled, enclosed, and plumbed the room, Gruia stepped in with touches like a counterintuitive white countertop. She said she knew it would work in the couple’s residential kitchen because she’d seen a similar one at Shenandoah Joe Coffee.
“It was a pretty big transformation,” Zimmerman says. “It’s my favorite place in the house.”


The kitchen was only the beginning. The cooking space had previously occupied a common area with Zimmerman and Gruia’s dining room. Moving it meant they would have a standalone eating and entertaining area. The space would eventually feature one of the couple’s favorite details: a wallpapered feature wall with daring accents.
The dining room would also be the site of the first major project audible. As the pair considered the two archways that stood at separate ends of one of the room’s walls, they wondered if they could connect them to open the room entirely. Again, Gruia helped on the details while Zimmerman navigated the load-bearing demo and electrical rerouting.
Zimmerman and Gruia also transformed their home’s exterior, installing a metal roof in the course of the project. The update not only solved a flying-shingles-in-high-wind problem, but also tied together the house’s modern addition and traditional main structure. New windows and dormers across the back of the home also followed.
“When I talk to clients, I often warn them about pulling the thread on the sweater because it quickly gets on unraveled,” Zimmerman says. “But it was a controlled skid.”

Snider’s design-build
Adding a second floor to a single-story house isn’t for everyone. It calls for a perfect combination of structure, market conditions, and owner preferences.
For Snider and his family, all the conditions were there.
The contractor, his wife, and two kids had outgrown their 1940s-era, 1,200-square-foot ranch (and finished basement), but they loved their neighborhood. Many of the surrounding houses—those ever-important comps—were valued at more than their own.
“We were in a unique position in our neighborhood,” Snider says. Indeed, his wife had purchased the place years before at a quarter of the surrounding homes’ current value. The massive renovation project would indeed cost more than the Sniders had originally spent, but it wouldn’t price them out of the ’hood.


Still, the Sniders explored the local housing market. They couldn’t find anything bigger while also being better suited to their lifestyle and in an ideal location.
The linchpin for Snider when deciding whether to love it or list it? Their existing home had a sturdy attic floor framed with 2’x8’s and was constructed with cinder blocks straight to the roof—basically “a big foundation with a roof on it,” he says.
When Snider drew plans for the new second floor, he left all that existing structure in place. “We didn’t even have to damage the ceiling below for a new subfloor,” he says. “Had we had 2’x6’’s, we would have had to rework that floor system, which would not only add expense, but it would have been logistically more difficult and added time.”

When the work was finished, the Snider family had taken what was once a two-bedroom, one-bath home and given it three bedrooms and two baths, doubling its footprint. In addition to popping the top and adding the second story, they bumped out the rear of the home to make room for an expanded kitchen. Gone were the first-floor bedrooms, instead adding a mudroom, office, and dining and living room.
One of the most difficult parts of the project for the Sniders? Figuring out where to live while the massive renovation went on around them. Fortunately, the family’s basement offered just enough room to get by and save nine months’ worth of rent. “We definitely got a bed full of water during one rainstorm,” Snider says. “It was cramped, but we made it work.”
Lessons learned
Zimmerman and Snider haven’t changed their outlook on customer renovations after the great parallel own-home projects of 2022. But good things did come of trying a few new approaches.
For one thing, Zimmerman says he created new partnerships he never would have otherwise. And he learned a thing or two about working with clients with his wife serving as one of them. In a relationship where he felt more compelled to give in to demands, he agreed to some non-traditional finishes.
Snider said he also made some bold moves he might have avoided with clients, like vaulting his upstairs ceilings and using a labor intensive penetrating oil floor finishing process. “Sometimes it’s just hard to justify the financial impact to a client,” he says.
Zimmerman agreed, musing on the cabinet lighting he used in his kitchen, the shuffleboard court he put in his backyard, and the sauna Snider built in his basement.
For Gruia, the project was all about exploring what was important for her and her family. “Dan and I love to brainstorm together, and we get excited about new ideas about how we are going to live together,” she says. “I want our home to be where my kids want to be and where their friends want to be. The design work and the things we do is all about making it that place.”






