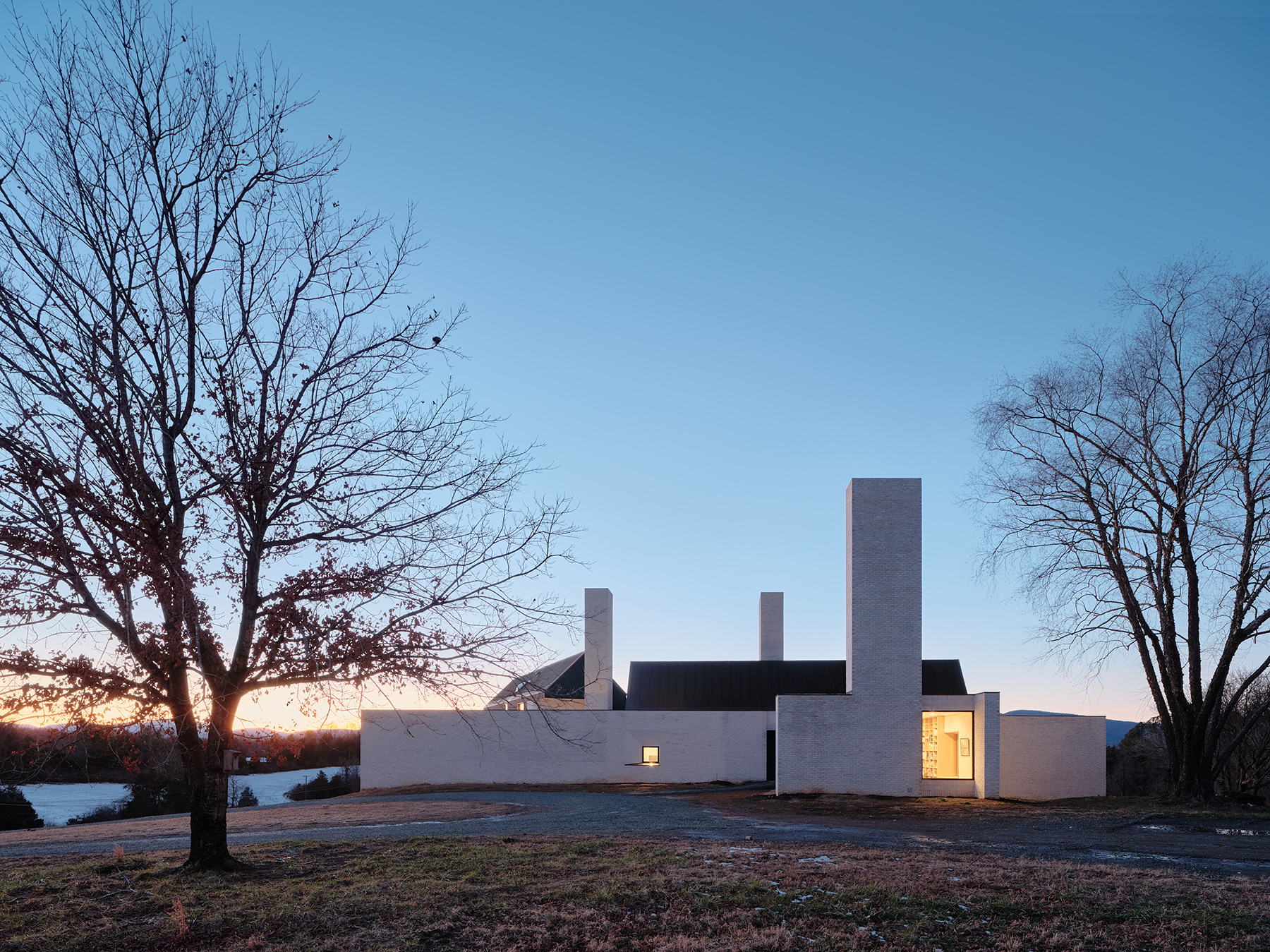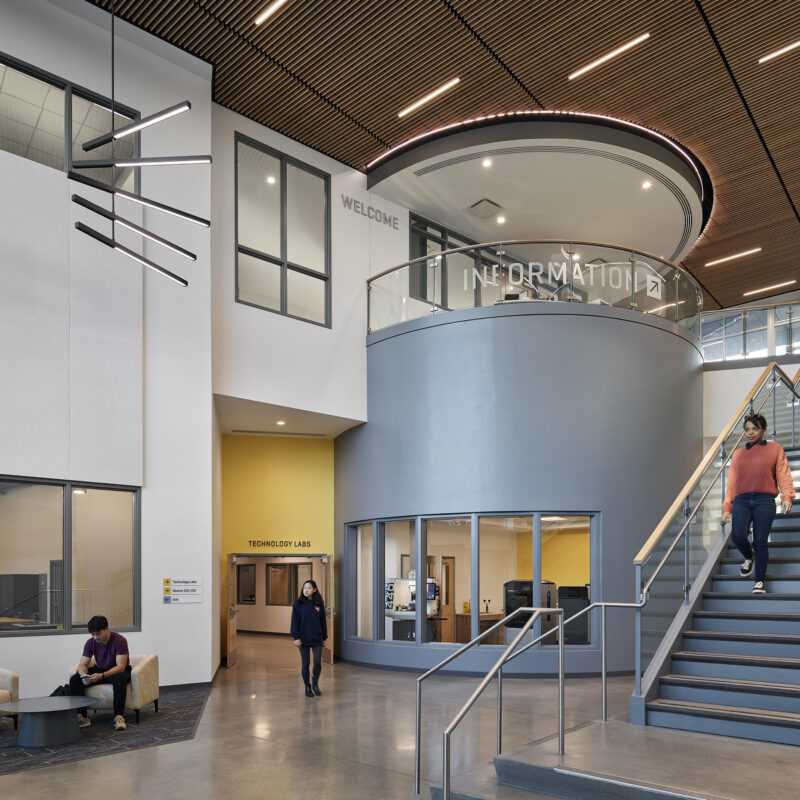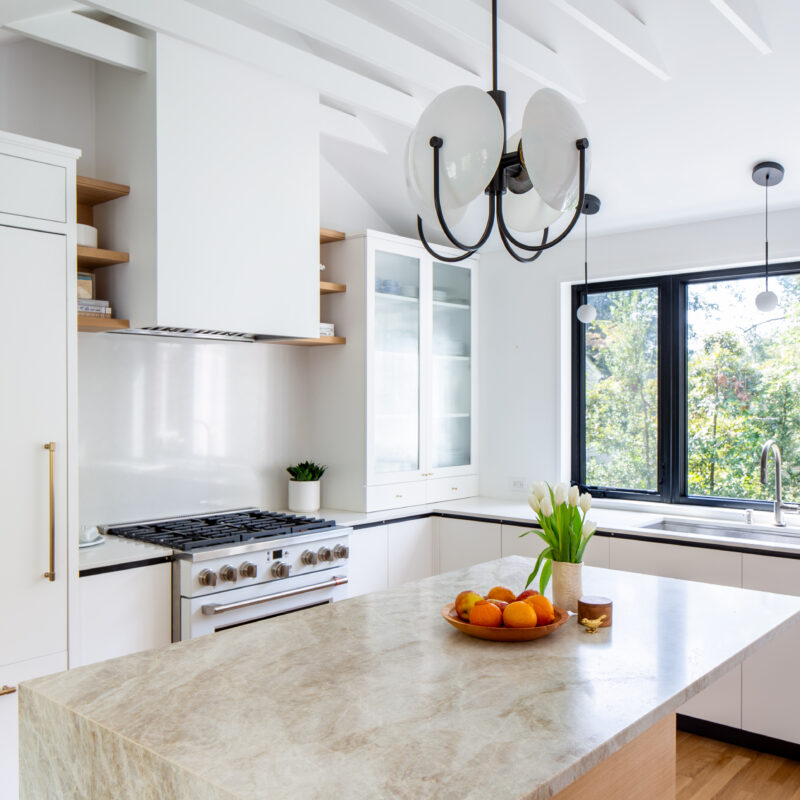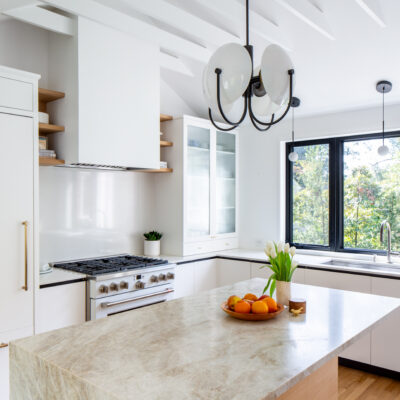Chimney House doesn’t announce itself. Turn onto the gravel road, drive under a few trees and up a short grassy slope, and the house is revealed, silhouetted against the sky and the Blue Ridge in the distance. The exposed hilltop, the almost windowless white brick walls and steep dark metal roof, the rustle of tall grasses—it feels like a beach house on a dune, immersed in ground and wind and sky.
From this side, the house appears long and low, anchored to the earth by the three 30-foot chimneys for which it’s named. A flagstone path leads to a tall plain black door set in the angle where two long white brick walls intersect.
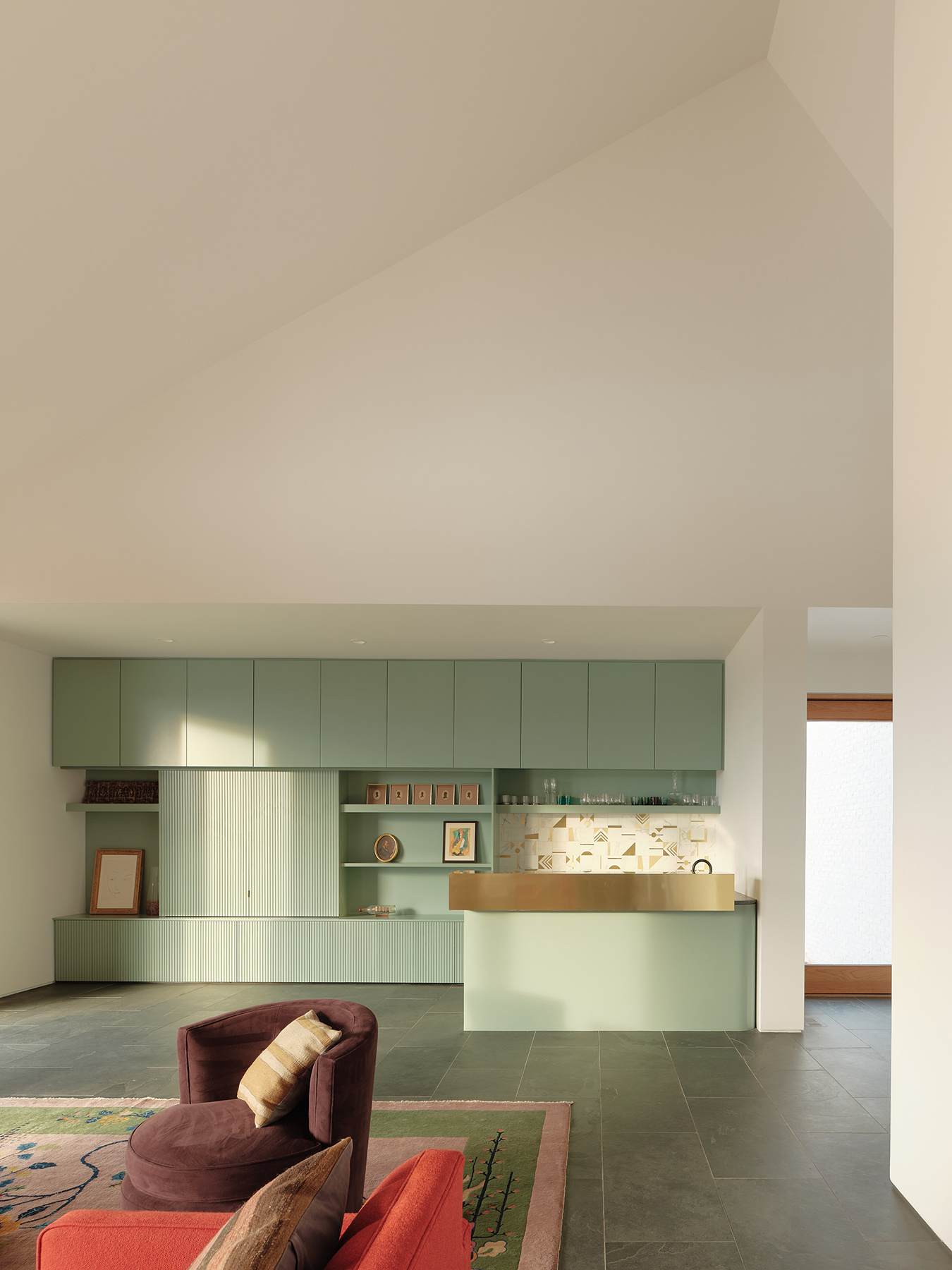
Inside, the house’s geometry becomes a way of drawing visitors in and through the spaces. The exterior white brick wall extends into the entry, then a short stairway leads down, opening into the Main Hall. This two-story kitchen/dining/living area is centered around a massive free-standing white brick chimney with two fireplaces, one facing the living area, one facing the dining area/kitchen. Along the western wall is a series of huge fixed windows and sliding glass/screen doors framing (and proving access to) a vista of fields, woods, and mountains.
“This is what we sited the house around,” says architect Thomas Ryan of T.W. Ryan Architecture. “The site is set up so that the mountains are very present.” The owner expresses that feeling in different words: “The sunsets here never get old.”
Three Chimney House was designed to embrace its setting—literally. From the Main Hall, two wings extend westward: the family’s residential wing is angled to the south, while the northern wing holds a guest room and studio. The more private rooms are thus set apart, while still connected visually and spatially to the core living areas.
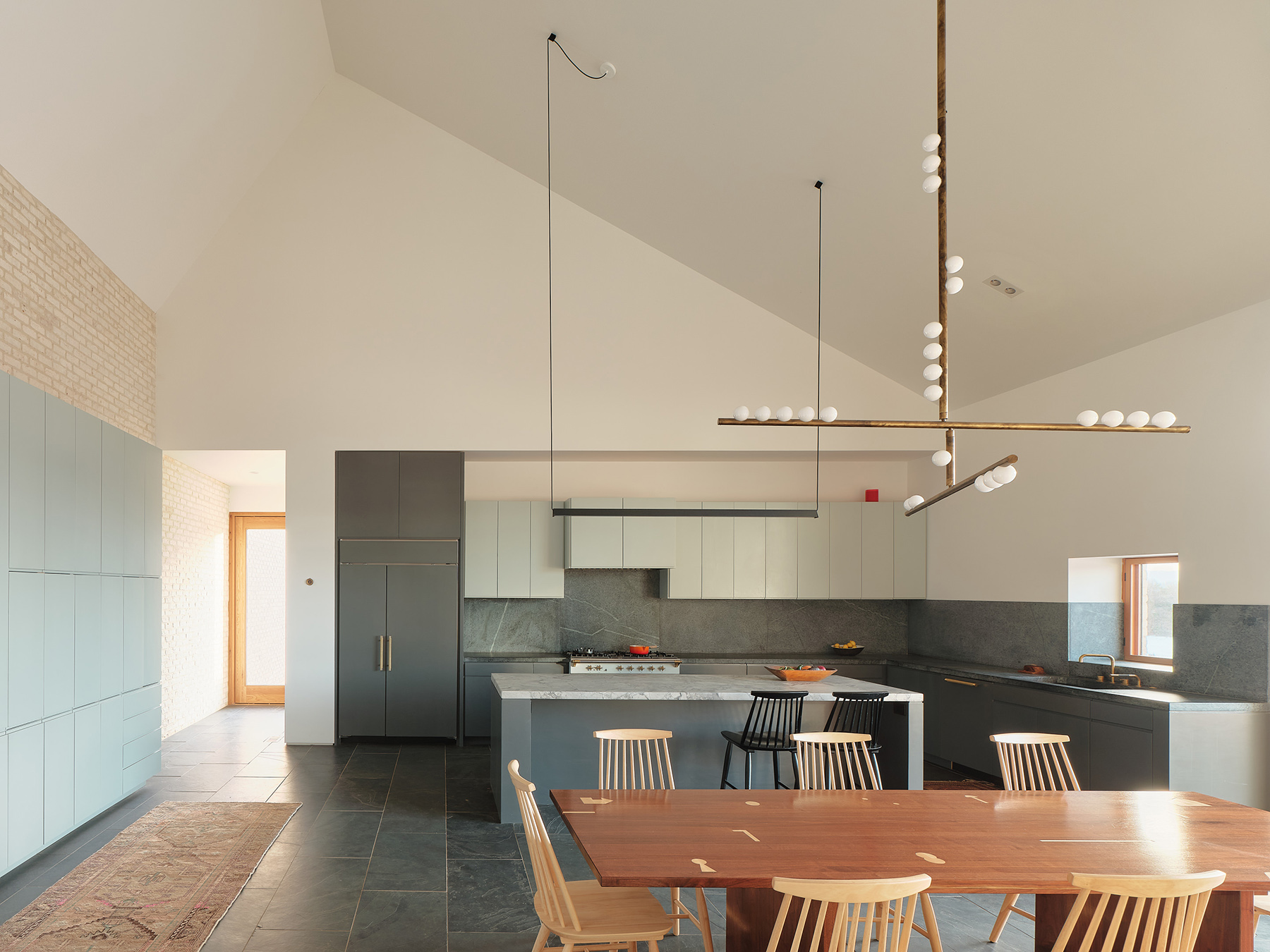
The owners of Three Chimney House both have roots in central Virginia (one attended UVA), but had lived for years in the New York City area and had seen Ryan’s work there. With professional changes and two young children, the couple wanted to live closer to family and in a more rural setting.
They moved to Charlottesville in 2016 and were house-hunting when a tract of land in Ivy became available. The listing didn’t look promising—“there was nothing here but a cabin with a porch, built in the 1980s,” says an owner. But when the couple came to check it out, they were stunned by the possibilities of the 44-acre site.
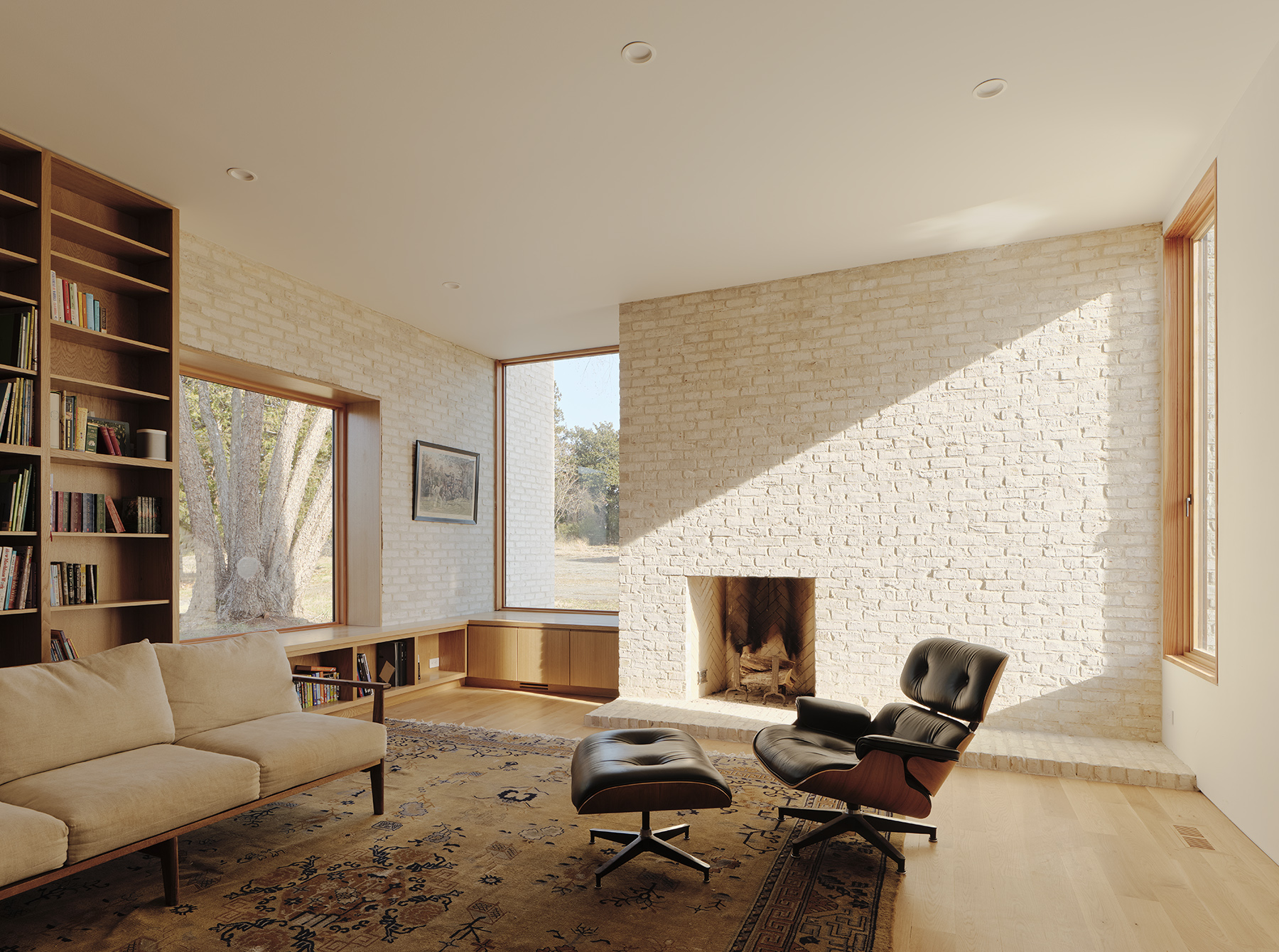
The couple contacted Ryan about designing a new home for their family. They liked that Ryan had grown up in the South, and had an appreciation for the area’s history and architectural traditions. But the couple also knew they wanted “a modern interpretation of a traditional home.” As a result, Ryan combined a contemporary design with materials appropriate to this area, from lime-washed brick and copper roofing to slate and bluestone, white oak and black cedar.
While Ryan’s design references Virginia’s historic architecture—he especially cites Stratford Hall, the Lee family home in Westmoreland County, with its forthright geometry and distinctive chimneys—his layout draws inspiration from Mies van der Rohe’s 1920s Brick Country House. van der Rohe’s goal was to organize a residential space in such a way that doors were not needed; “I’ve always loved this idea,” Ryan admits. The clients, however, wanted a few doors—so in several key places, pocket doors allow for privacy while keeping the home’s open feel.
At 5,800 square feet, Three Chimney House offers a lot of living space without feeling overwhelming, largely due to its modular organization. In the residential wing, the bedrooms are not large, but each has both a substantial fixed window framing lovely views and a smaller, operable window capturing the breezes. At the end of the wing is a master double bathroom, walk-in double closet, and bedroom with a corner balcony and a wall-sized picture window facing the mountains.
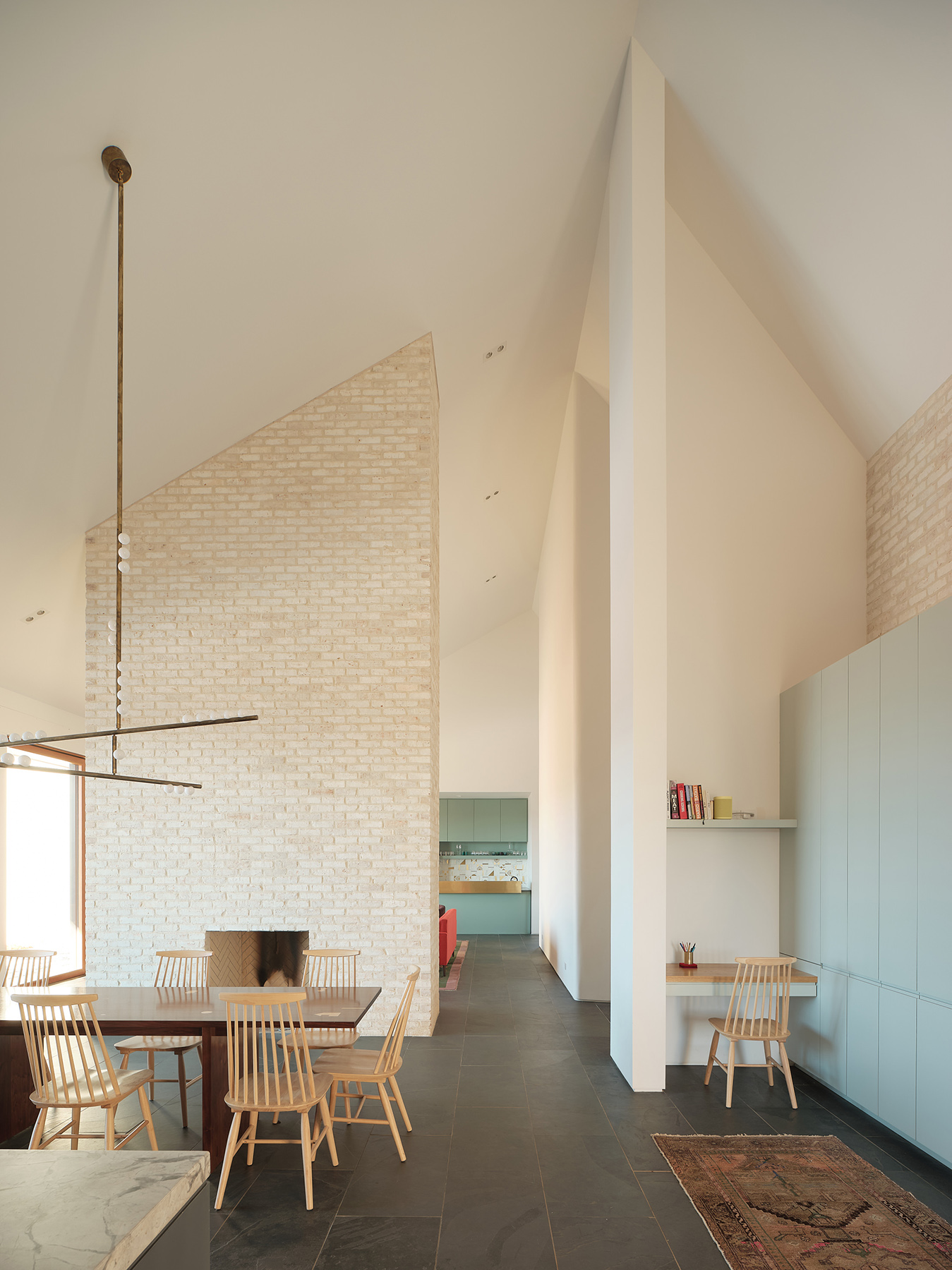
The joy of a custom house, of course, is the customized touches. Just off the entry is a sky-lighted mud room full of cubbies, coat hooks, and benches—after all, a real family lives here. A glass-lined passage off the Main Hall leads to a sequestered library with floor-to-ceiling bookshelves, a fireplace (Chimney No. 2) and a window seat. The two-story staircase in the residential wing is hand-crafted of white oak. And off the kitchen is a tiny patio with a built-in pizza oven (Chimney No. 3)—“a prerequisite,” the client says, from time spent in France.
While Three Chimney House has won Ryan several national awards, it presented him, and Evergreen Construction, with a few headaches. Ryan says the weather on the site seems to have a mind of its own. One memorable storm tore the newly installed roof off the residential wing (“it lifted up like a sail and flew away,” he recalls ruefully), adding another month to the construction timeline.
The house, like a family, continues to evolve. Phase II—a driveway/garage, pool and in-law suite downslope from the western lawn—will start this fall; designing plantings and screening trees will be handled by landscape architect Anna Boeschenstein of Grounded LLC.
But the kids have already added their own design extensions. In the side yard, where the old cabin used to stand, there’s now a treehouse, tree swing, and stumps for chairs around a fire pit.

ROOM WITH A VIEW
A “must have” item for Three Chimney House was a studio space for one of the clients, artist Cassie Guy. After a career as a fashion designer, Guy has branched out into works on wood and paper, illustrations for children’s books, and multimedia pieces. She’s working now on a series around the theme of motherhood, as well as some commissions and one-off pieces for exhibitions. (Her studio art and design background also made her a good partner for Ryan on many of the home’s design and materials decisions.)
As both artist and work-from-home mother, Guy needed her own space, accessible but away from the bustlwe of family life. Ryan therefore put the studio above the guest room in the northern extension, close to the Main Hall but only reachable via an outdoor stone path and an external fire-escape-style stair.
Being on the second floor made the studio more spacious, with a cathedral ceiling and a half-attic space for Guy to store her finished work. It has a northern exposure, for the best working light, and another west-facing window, which gives Guy an inspiring view of the Blue Ridge.
Having a studio separate from the house means that Guy can spread out and have her paints and materials at hand. She also gets lots of floor space—“I often do my work on the floor,” she says, since many of her pieces are wall-sized. Which is also why the access stairs are outside—“otherwise I’d never get my work out!”—CD
