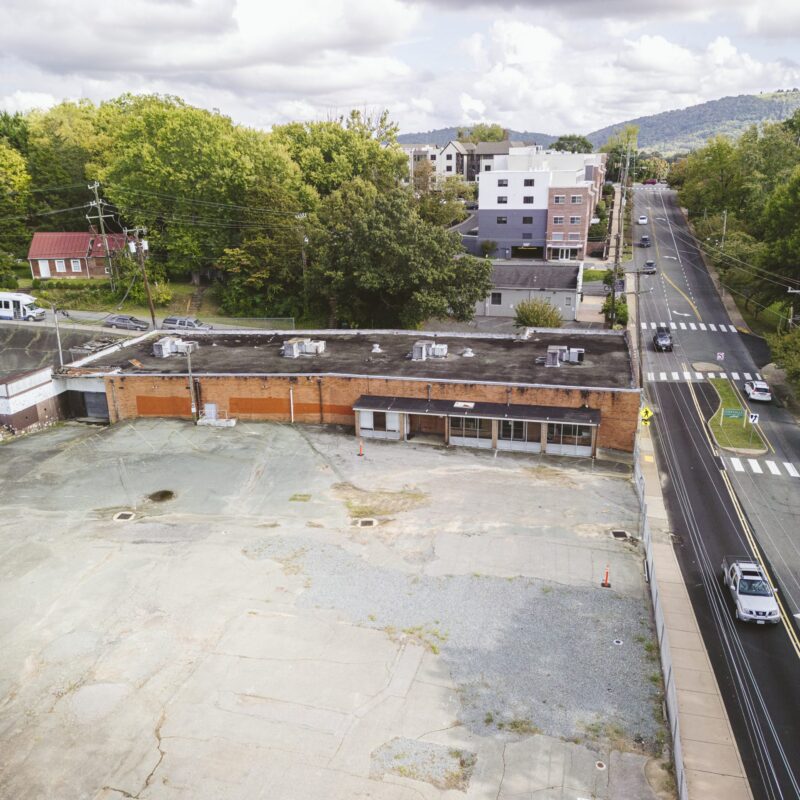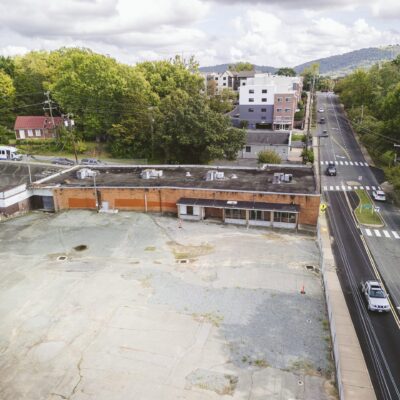At last night’s regular meeting, the City Planning Commission approved a site plan for a YMCA to be built in McIntire Park.
Because of the controversial nature of the matter, during the public hearing, members of the McIntire Park Preservation Committee voiced their opposition to the site chosen for the YMCA.
According to Daniel Bluestone, the design of the building lacked imagination. William Paige opposes the YMCA because it is ultimately “urbanizing the park,” but he told the commission, the “loss of open space to me is the biggest steal.”
On multiple times during the course of the presentation of the design, commission chair Jason Pearson reminded the audience that approval of the site plan for the YMCA by the commission was just a ministerial function, and not an opinionated decision on the location of the structure.
The approved site plan calls for a 77,000-square-foot facility in the western portion of McIntire Park, near the softball fields, which the city has leased to the YMCA for 40 years at a cost of $1 per year. The commission also approves a critical slope waiver for the facility at a regular meeting last month.
A few details about the plan: The Y will be responsible for all maintenance on the 4.51-acre site; 158 parking spaces will be added to the 110 spaces that are currently serving park frequenters; and the facility will be built into the hillside to minimize massing.
The approved design also features a few sustainable details: New pervious paving will be used and, according to architect Todd Bullard of VMDO, the design, which will incorporate natural light, will reduce run-off by half.



